|
Call us anytime 02 68844036 0409 844 036 |
|
Drop us a line [email protected] |

|
Call us anytime 02 68844036 0409 844 036 |
|
Drop us a line [email protected] |

29 Argyle Avenue, Dubbo
| 4 Beds | 2 Baths | Approx 618.9 Square metres | 2 car spaces |

If you are looking for a modern home that is high on style then No. 29 Argyle Avenue should be at the top of your list. Quality built by GJ Gardiner Homes and being only 5 years young, this home will suit many. Offering a versatile floor plan boasting two separate living areas, the living room is neatly positioned at the front of the home and the family room is open plan with the kitchen and meals. Also featuring spacious bedrooms, all with built-in wardrobes and the master bedroom enjoys a walk-in wardrobe and large ensuite bathroom, double sink vanity, stylish tiles and quality tapware. The kitchen is designed for today’s needs and delivers Essastone benchtops, plenty of storage and bench space and including a large walk in pantry, quality appliances including a 900mm Smeg combined gas cooktop and electric oven stove and a dishwasher. The inclusion of an island bench makes it easy for casual dining, meal preparation or a servery when entertaining. Outdoor entertaining will be a pleasure in the under-roof back patio which also comes complete with clear plastic café blinds for all year round comfort. There is also a concreted area flowing on from the patio area for extra seating area for those larger family gatherings. Completing this wonderful package is 6.6kW solar system which is sure to assist with energy costings and a double gate to the side providing easy access to a very large backyard which provides plenty of room for kids to play or pets to roam. Come and join the many families who call Southlakes their home and enjoy the extensive walkways around the ever-growing lakes! Also being conveniently located close to Schools, Orana Mall, sporting ovals, Medical Centres and Childcare Centres and the new Boundary Road extension for a quicker route to Bunnings Warehouse and Blue Ridge Estate. Make contact today to obtain a detailed Information Brochure or details on upcoming open homes!
* Council rates - $2,777.35
* Built by GJ Gardiner Homes in 2017
* 6.6 kW solar system
* Master bedroom comes with walk in wardrobe and ensuite bathroom with double sink vanity and stylish tiles
* All bedrooms are of good size and have built-in wardrobes
* Modern kitchen with plenty of storage cupboards including a walk in pantry and great bench space including an island bench
* Laundry has built-in stainless steel sink and underbench cupboards
* Ducted reverse cycle and zoned air conditioning
* Tiled hallways and kitchen, meals and family areas
* Gas instantaneous hot water system
* NBN to premises connectivity
* Side access to back yard
DISCLAIMER: The information and figures contained in this material is supplied by the vendor and is unverified. Potential buyers should take all steps necessary to satisfy themselves regarding the information contained herein.






* Council rates - $2,777.35
* Built by GJ Gardiner Homes in 2017
* 6.6 kW solar system
* Master bedroom comes with walk in wardrobe and ensuite bathroom with double sink vanity and stylish tiles
* All bedrooms are of good size and have built-in wardrobes
* Modern kitchen with plenty of storage cupboards including a walk in pantry and great bench space including an island bench
* Laundry has built-in stainless steel sink and underbench cupboards
* Ducted reverse cycle and zoned air conditioning
* Tiled hallways and kitchen, meals and family areas
* Gas instantaneous hot water system
* NBN to premises connectivity
* Side access to back yard


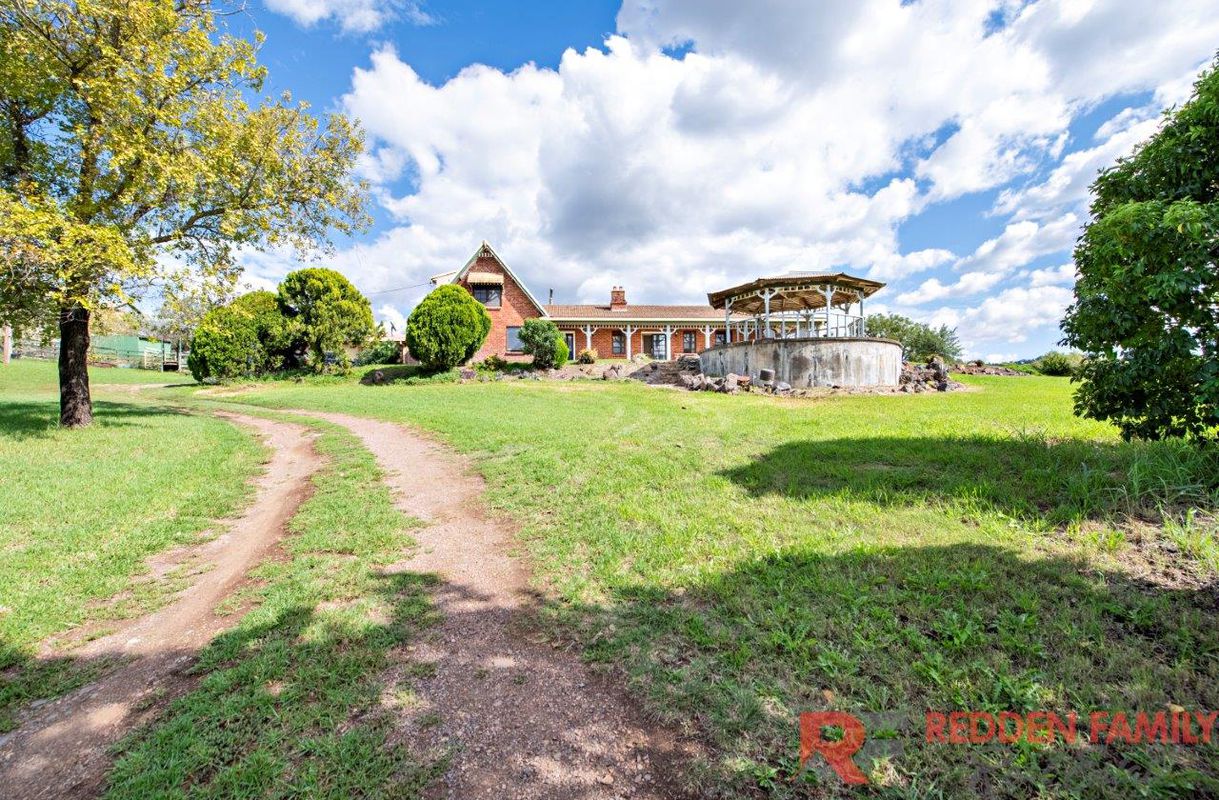
29 Kinghorn Street, Neurea
| 5 beds | 3 baths | 3 car spaces |
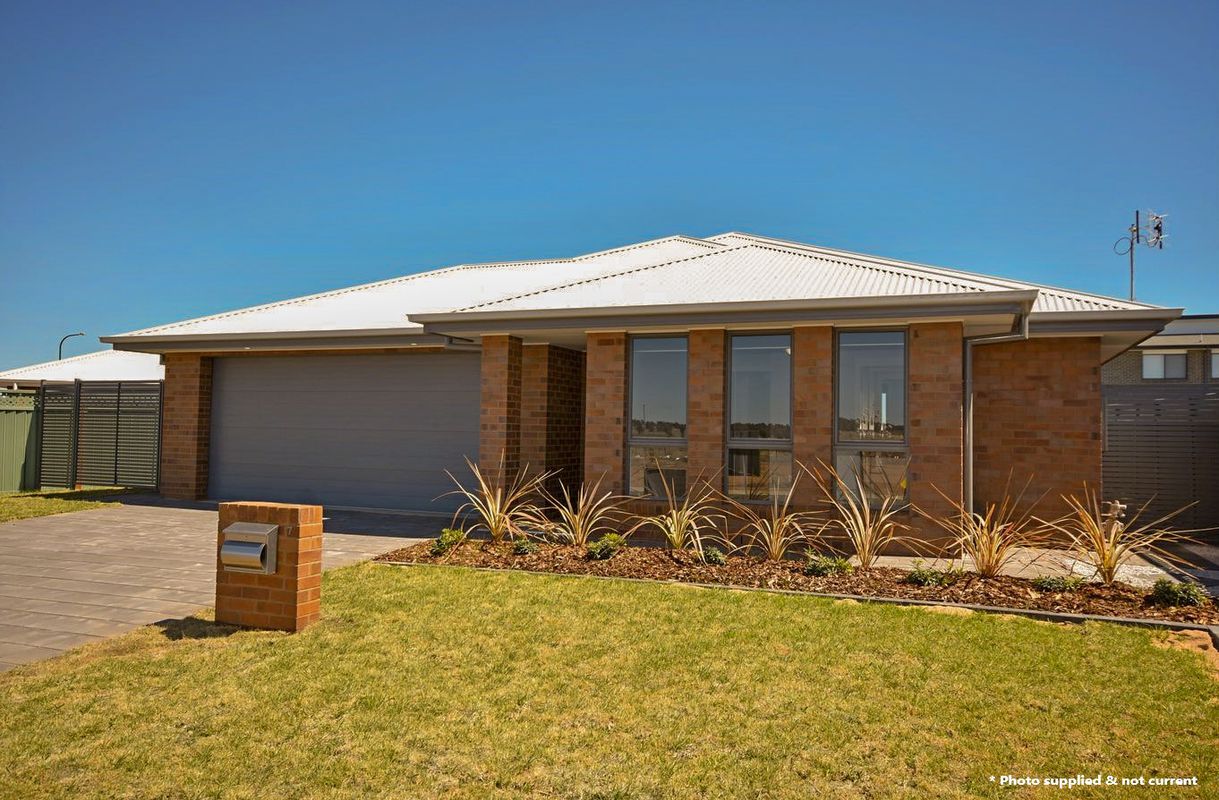
7 Waterfall Crescent, Dubbo
| 3 beds | 2 baths | 2 car spaces |
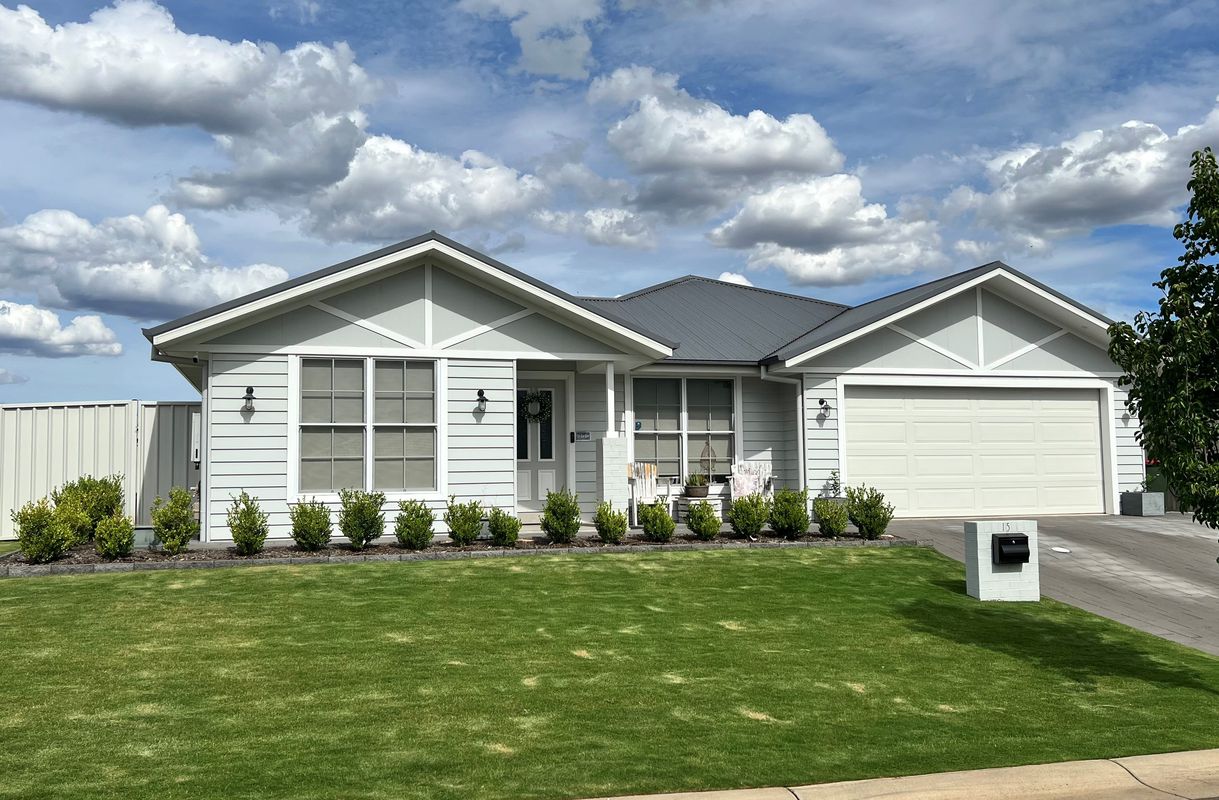
15 Macintyre Circuit, Dubbo
| 4 beds | 2 baths | 2 car spaces |
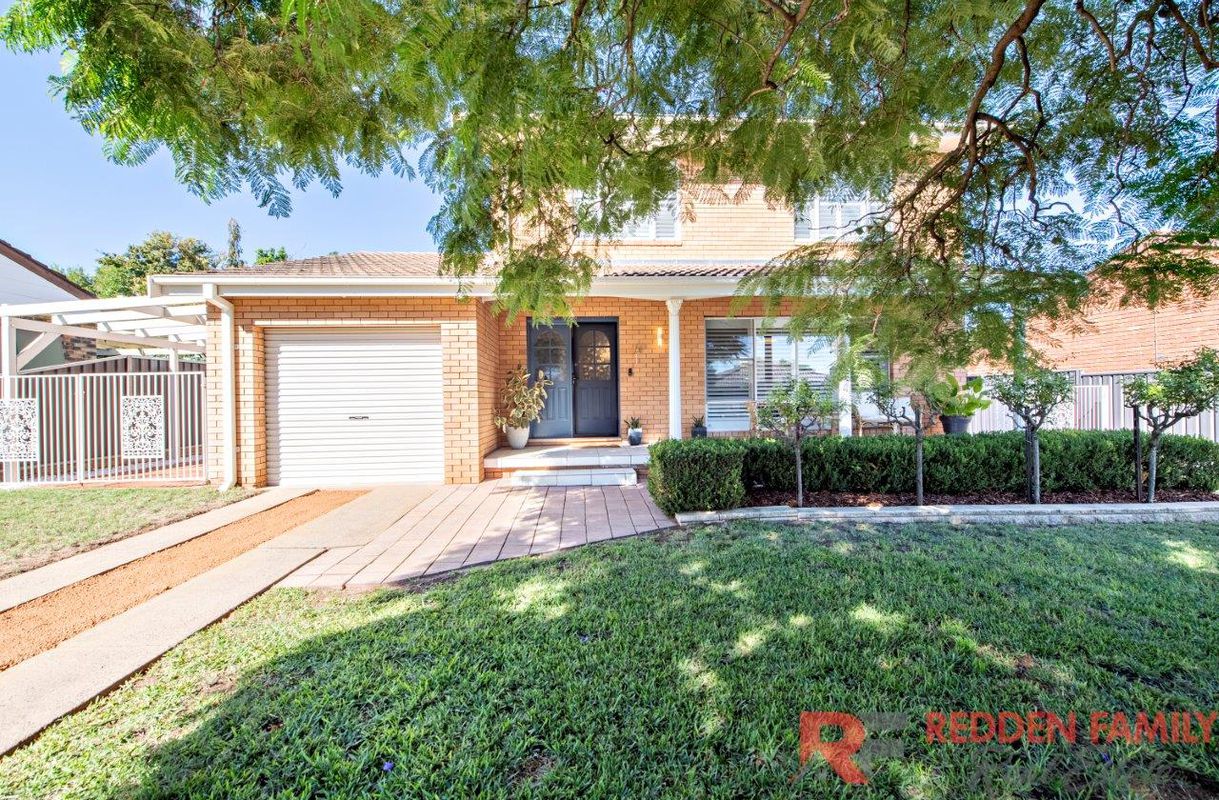
15 Belmore Place, Dubbo
| 3 beds | 1 bath | 2 car spaces |
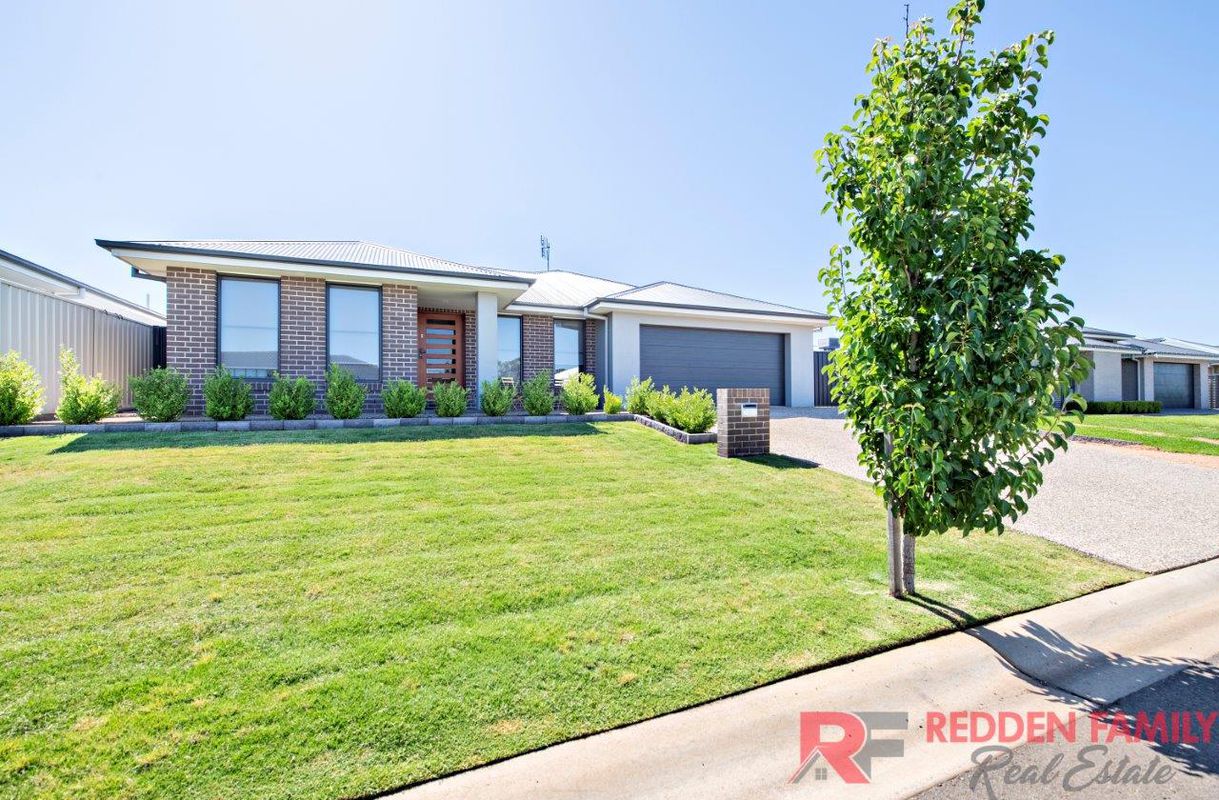
13 Macintyre Circuit, Dubbo
| 4 beds | 2 baths | 2 car spaces |
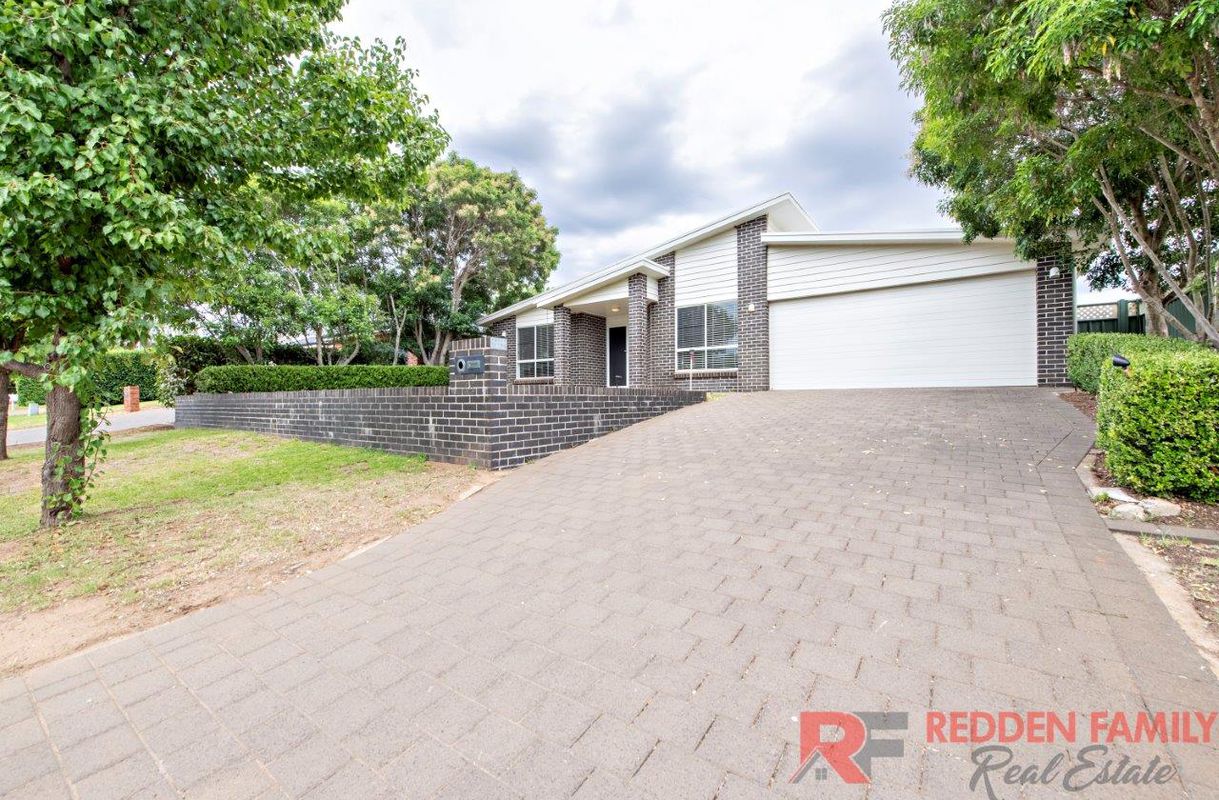
44 Cypress Point Drive, Dubbo
| 4 beds | 2 baths | 2 car spaces |



Licensed Real Estate Agent, Licensed Stock & Station Agent and Licensee in charge


Do you own a home?
Prepare for profit. Download our top tips on how to get the highest and best price when selling.

Do you own a home?
Prepare for profit. Download our top tips on how to get the highest and best price when selling.