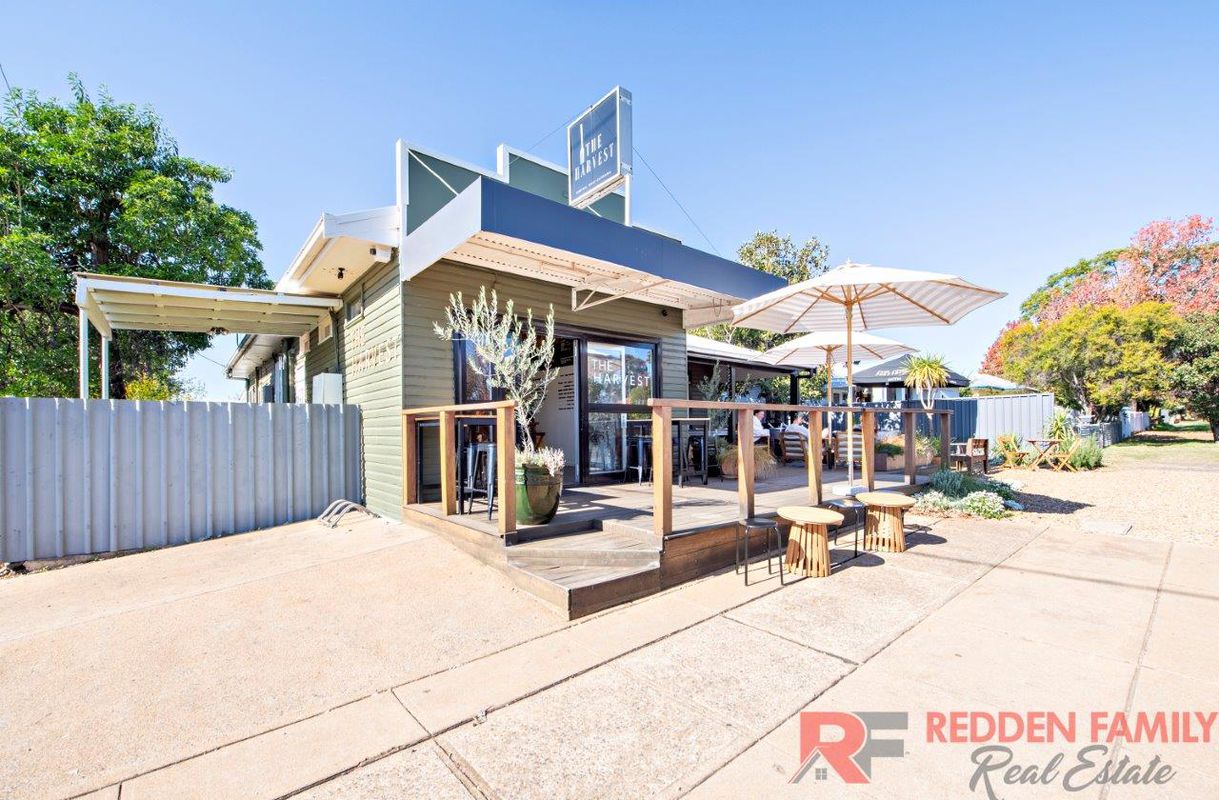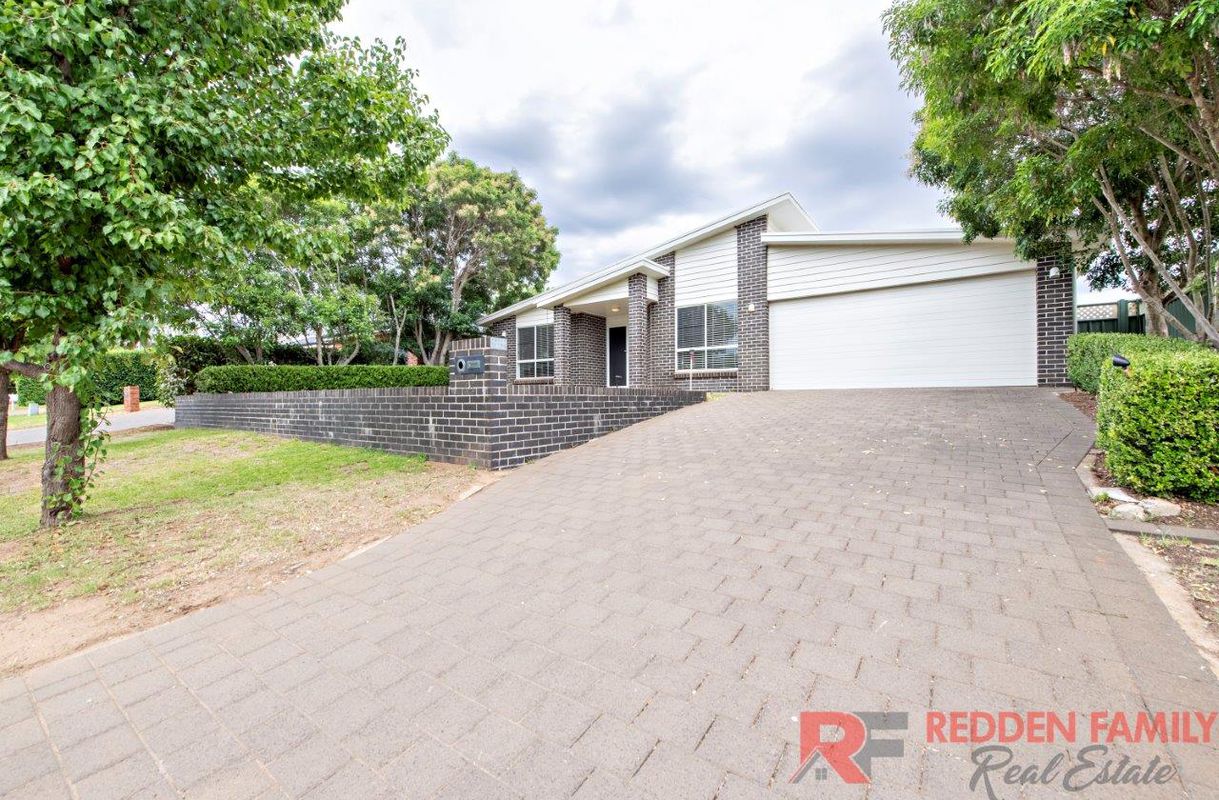|
Call us anytime 02 68844036 0409 844 036 |
|
Drop us a line [email protected] |

|
Call us anytime 02 68844036 0409 844 036 |
|
Drop us a line [email protected] |

29 Kinghorn Street, Neurea
| 5 Beds | 3 Baths | Approx 1.93 Hectares | 3 car spaces |

If you are longing for a quiet, peaceful country lifestyle and like homes that are not only spacious but offer plenty of character and charm, then this is the place for you! Nestled on the outskirts of Wellington, just past Bell River Estate is where you will find this small acreage holding. As you make your way down the driveway you will soon discover a grandeur two storey homestead reaped with history, character and charm including a detached gazebo and massive shed/workshop/garage. As you make your way to the front entrance, you soon realise that you are able to see something special. The owner has been told that the homestead has been built from repurposed bricks from the old Cobb and Co rest stop in the area, the character and feature of which is continued with its use on pathways and sittings areas around the home setting the scene for what you are about to discover inside. Once inside, you will be greeted by the timber staircase and exposed repurposed timber beam that is also featured throughout this wonderful homestead.
Kitchen and Dining:
The centrally appointed and dine in kitchen boasts modern appliances including an electric wall oven, electric hotplates and range hood and a dishwasher, an abundance of overhead and under bench storage cupboards, double door pantry and a large breakfast bar highlighted by a solid timber benchtop. The dining room adjoins the kitchen and has a feature timber arched serving window. This room can also be utilised as a children’s play room or sitting room.
Living areas:
The loungeroom is certainly the focal point in the home where you will soon transpose yourself to the Swiss alps with the inclusion of the custom-made rustic stone open fireplace and the tall ceilings complimented by the exposed repurposed timber beams and lime wash brick walls. Walk through the double arched timber doorway into the generously sized family room where you will be taken in by a 4.4m high gable roof with exposed timber beams and feature timber paneling and framed by large glass windows to take in the majestic views of the rolling hills and rural landscape as well as timber and glass panel sliding doors leading you out to the wrap around verandah.
Bedrooms:
All bedrooms are generous in size and separate from the living areas. Discover three (3) bedrooms downstairs, all being generous in size. Upstairs hosts two main bedrooms, both boasting lovely timber featured cathedral ceilings and large windows offering a beautiful panoramic view over to the rolling hills down to the Bell River. One of the main bedrooms has a his and hers walk-in wardrobe whereas the other main bedroom enjoys a large walk-in wardrobe as well as plenty of storage/bookshelves.
Bathrooms:
The upstairs bedrooms share the main bathroom consists of a large gold framed glass screened shower, single sink vanity with under bench cupboards, a toilet and finished with quality tiled floors and feature tiled walls and a lovely glass-stained window. Whilst the downstairs bathroom will take you back to the Roman empire with its exquisite Roman plunge spa bath with overhead shower, framed by marble floor tiles and stylish wall feature tiling and complimented by the single sink vanity on marble benchtop and under bench cupboards. It is also coupled with a direct laundry shute. There is also a separate toilet downstairs. The 3rd bathroom is located outside conveniently positioned beside the detached garage and consists of a large screenless shower, pedestal sink and toilet, tiled floors and partial wall tiling as well as a stained-glass window.
Laundry:
The laundry is located beside the kitchen and provides for a free-standing double stainless-steel tub, broom cupboard plus storage cupboards and external access.
Comforts:
Enjoy an abundance of storage cupboards including under stair storage. In addition, all year-round comfort has been considered with the choice of ducted reverse cycle air conditioning upstairs and downstairs plus there is a wood heater in the kitchen/meals area and an exquisite stone framed open fire place in the family room. There is an electric hot water service and the 5.1 kW solar system will certainly help with your energy costings.
Outdoor Areas:
Another feature of this homestead is the wrap around verandah offering the perfect spot to sit, at any time of the day, and take in the rolling hills and rural landscape including the Catombal Ranges. Entertaining will be at a whole new level under the large gazebo which is front and centre to take in the picturesque landscapes and listen to the cockatoos as they sing with excitement along the Bell River in the evening. The brick paved sitting area out the back also provides a custom made stone built-in BBQ area ready for either your pizza oven or gas BBQ.
Car Accommodation & Other Improvements: Another wonderful feature of this property is the massive 10.6m x 10.6m shed/workshop with triple roller doors on concrete slab and with power and access to the 3rd bathroom. There is also a large dog yard with dog cages and fenced area for the raised veggie gardens. In addition, there is also a loading ramp and race (in need of repair) and stock yards.
Water:
Water is plentiful with a huge underground water tank underneath the gazebo which is fed by both bore water and rainwater and there is a separate tank on the homestead. The holding has the benefit of a water easement from a fully equipped bore across the road which easement runs through to the Bell River.
Fences:
Fenced into 3 paddocks including the generous house yard and there is a separate dog yard. All boundary and internal fencing are in sound to good condition.
Location:
You will find this majestic 1.93 ha (5 acre approx..) holding in a small community called Neurea, just on the other side of Bell River Estate, and just around the corner from the Mitchell Highway. Neurea is a small inclusive community which still has its own Community Hall which is located across the road, that hosts many community events including local weddings. Neurea is a short 14 minute drive to Wellington, 45 minute drive to Dubbo, 50 minute drive to Orange and for the boating and fishing enthusiasts, 30 minutes to Lake Burrendong.
You will simply fall in love 29 Kinghorn Street Neurea and love the peace and tranquil surroundings that is on offer here. Your await your call for your private tour so you can see for yourself.
• Majestic 1.93 ha or 5 acres approx.. holding, fenced into 3 paddocks including house yard
• House built by repurposes Cobb & Co bricks in approx.. 1978
• Two storey homestead filled with character and charm including high ceilings, decorative cornices, ceiling coves, repurposed timber beams and repurposed Cobb & Co bricks
• Abundance of water including access to bore water from registered easement across the road and plenty of water storage tanks
• Kitchen comes complete with an abundance of storage cupboards, great bench space including a solid timber breakfast bar, quality appliances including electric wall oven, electric hot plates, range hood and a dishwasher
• The separate dining room adjoins the kitchen and has a feature timber arched serving window. This room can also be utilised as a children’s play room or sitting room
• Both living rooms offer a wow factor, the loungeroom features a custom-made rustic stone open fireplace and tall ceilings complimented by the exposed repurposed timber beams and lime wash brick walls, whilst the generously sized family provides a 4.4m high gable roof with exposed timber beams and feature timber panelling
• Upstairs enjoys 2 large main bedrooms and a shared main bathroom
• Remaining 3 bedrooms are generous in size and are located downstairs, bedroom 4 enjoys a walk-in wardrobe
• Abundance of storage cupboards throughout including under stair storage
• Wrap around verandah
• Brick paved sitting area out the back with custom-built stone BBQ
• Huge 10.6m x 10.6m detached workshop with 3 x roller doors and access to 3rd bathroom
• Detached 5m x 4m gazebo with power and magical views right down to the Bell River
• Large dog yard with a dog cages
• Fenced
• Ducted and zoned reverse cycle air conditioning to upstairs and downstairs, wood heater in kitchen/meals and open fire place in family room
• 5.1 kW solar system
• Satellite internet connectivity
• Mail service
• Daily school bus service (bus stop on Simpson Street or at truck stop)
• Only 15 minutes drive to Wellington’s CBD, Schools, shops and restaurants and 45 minutes drive to Dubbo or Orange
• Council rates $736.44 p.a.
The information and figures contained in this material is supplied by the vendor and is unverified. Potential buyers should take all steps necessary to satisfy themselves regarding the information contained herein.






• Majestic 1.93 ha or 5 acres approx.. holding, fenced into 3 paddocks including house yard
• House built by repurposes Cobb & Co bricks in approx.. 1978
• Two storey homestead filled with character and charm including high ceilings, decorative cornices, ceiling coves, repurposed timber beams and repurposed Cobb & Co bricks
• Abundance of water including access to bore water from registered easement across the road and plenty of water storage tanks
• Kitchen comes complete with an abundance of storage cupboards, great bench space including a solid timber breakfast bar, quality appliances including electric wall oven, electric hot plates, range hood and a dishwasher
• The separate dining room adjoins the kitchen and has a feature timber arched serving window. This room can also be utilised as a children’s play room or sitting room
• Both living rooms offer a wow factor, the loungeroom features a custom-made rustic stone open fireplace and tall ceilings complimented by the exposed repurposed timber beams and lime wash brick walls, whilst the generously sized family provides a 4.4m high gable roof with exposed timber beams and feature timber panelling
• Upstairs enjoys 2 large main bedrooms and a shared main bathroom
• Remaining 3 bedrooms are generous in size and are located downstairs, bedroom 4 enjoys a walk-in wardrobe
• Abundance of storage cupboards throughout including under stair storage
• Wrap around verandah
• Brick paved sitting area out the back with custom-built stone BBQ
• Huge 10.6m x 10.6m detached workshop with 3 x roller doors and access to 3rd bathroom
• Detached 5m x 5m gazebo with power and magical views right down to the Bell River
• Large dog yard with a dog cages
• Fenced
• Ducted and zoned reverse cycle air conditioning to upstairs and downstairs, wood heater in kitchen/meals and open fire place in loungeroom
• 5.1 kW solar system
• Satellite internet connectivity
• Mail service
• Daily school bus service (bus stop on Simpson Street or at truck stop)
• Only 15 minutes drive to Wellington’s CBD, Schools, shops and restaurants and 45 minutes drive to Dubbo or Orange
• Council rates $736.44 p.a.



64 Palmer Street, Dubbo
| 3 beds | 2 baths | 2 car spaces |

44 Cypress Point Drive, Dubbo
| 4 beds | 2 baths | 2 car spaces |



Licensed Stock & Station Agent and Accredited Auctioneer

Licensed Real Estate Agent, Licensed Stock & Station Agent and Licensee in charge


Do you own a home?
Prepare for profit. Download our top tips on how to get the highest and best price when selling.

Do you own a home?
Prepare for profit. Download our top tips on how to get the highest and best price when selling.