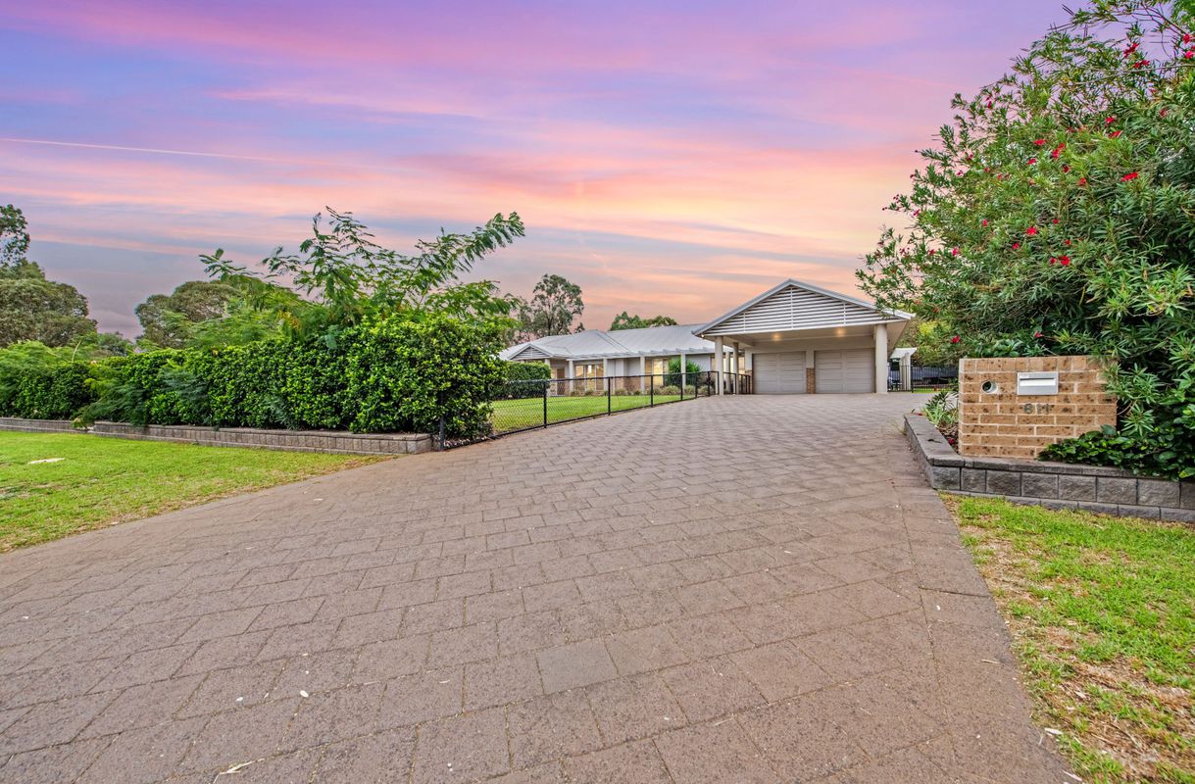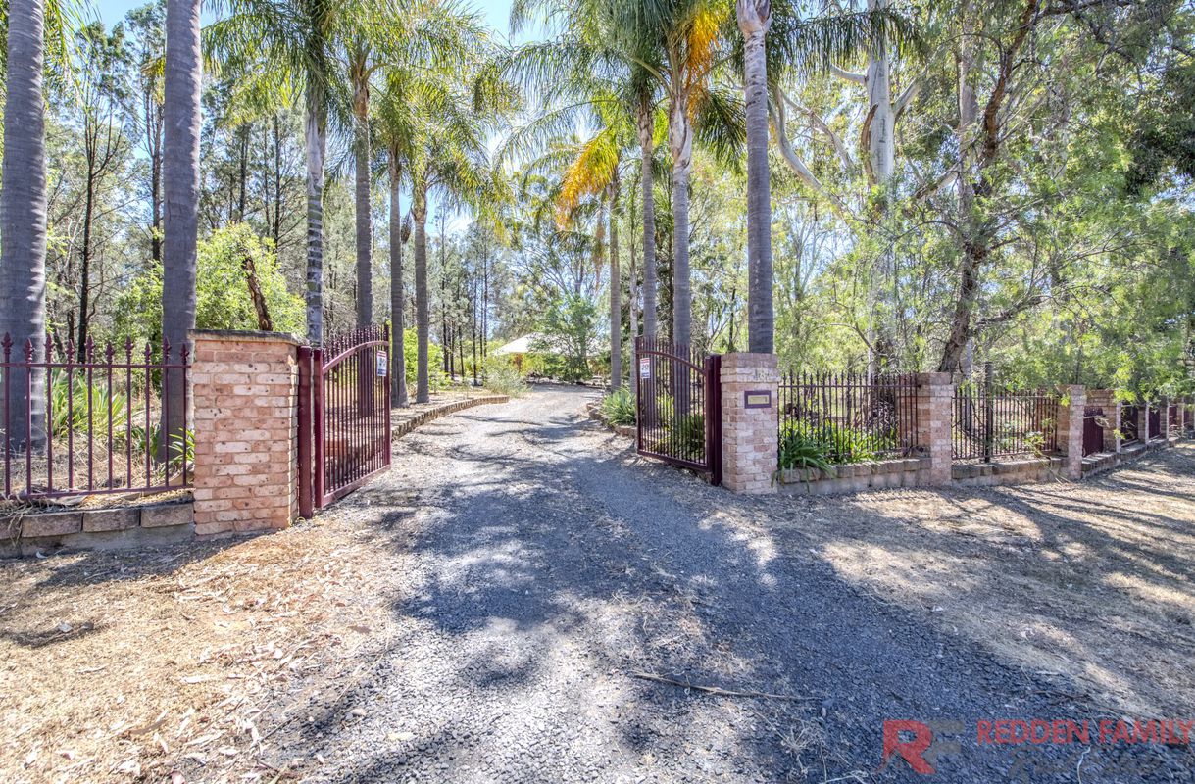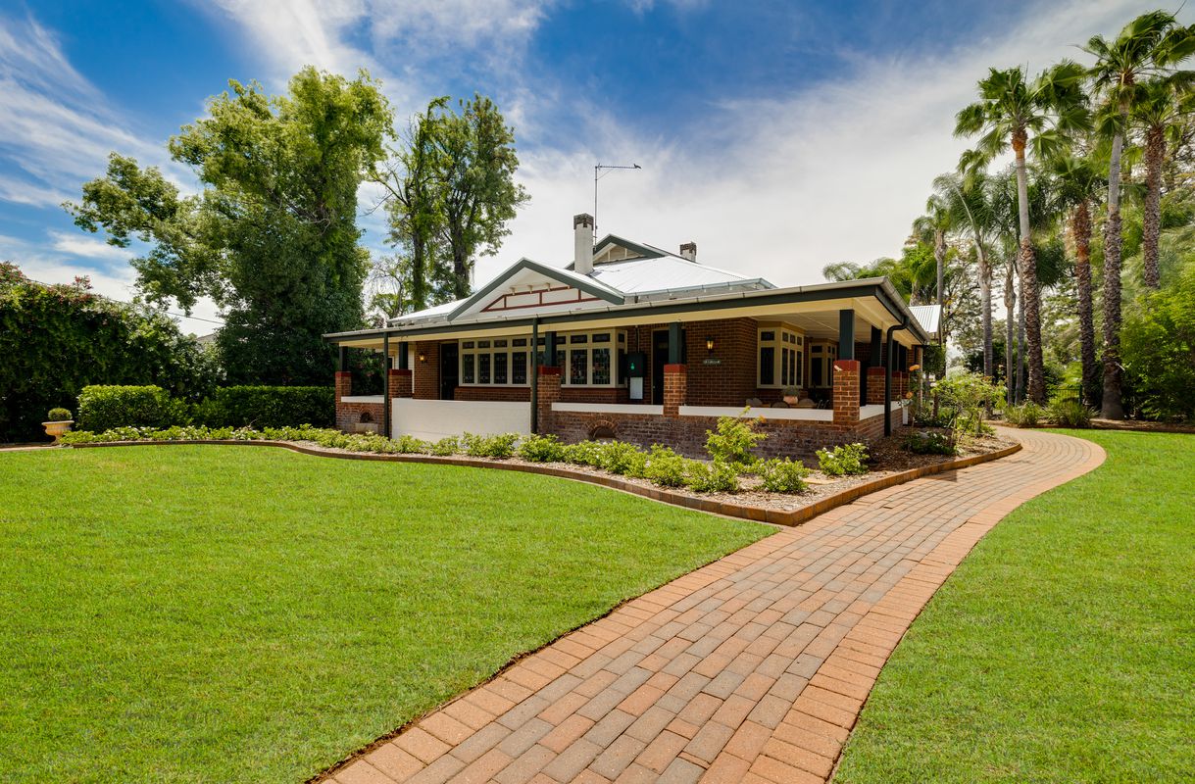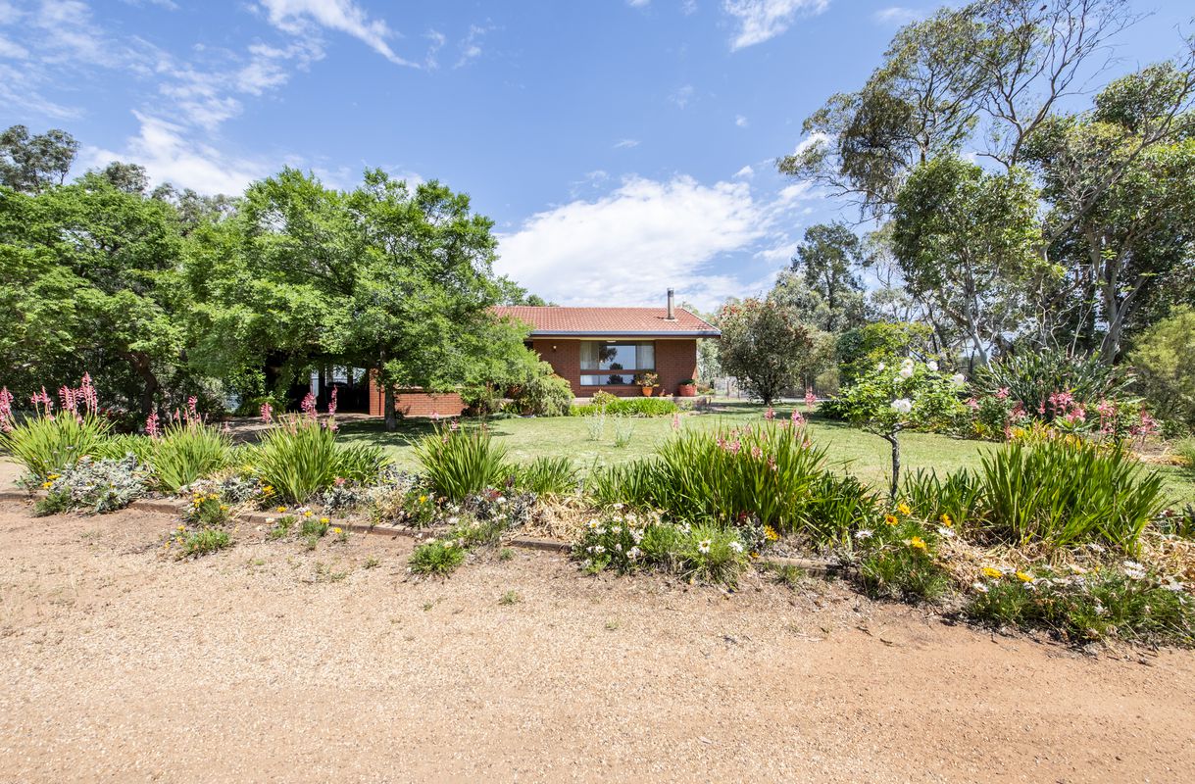- Home
- Priority Buyer Alerts
- Buy
- Sell
- About
- Contact
- Refer Our Family Business
|
Call us anytime 02 68844036 0409 844 036 |
|
Drop us a line [email protected] |

|
Call us anytime 02 68844036 0409 844 036 |
|
Drop us a line [email protected] |

10 Tweed Place, Dubbo
| 4 Beds | 2 Baths | Approx 802 Square metres | 2 car spaces |

Proudly built by Troy Constructions and positioned on a generous 802m² block in the family-friendly Macquarie View Estate, this brand new 35-square Hampton-inspired residence sets a stunning benchmark in modern luxury, combining timeless style with high-end finishes and thoughtful design.
From the moment you arrive, you’ll be captivated by its undeniable kerb appeal. The elegant façade is finished with Linea Weatherboards and feature San Selmo Slate Opague bricks to the garage, while a Cowra white exposed aggregate driveway leads to a welcoming front patio. A charming pathway, thoughtfully lined with fragrant lavender, guides you to the striking solid timber Corinthian entry door, which is beautifully framed by Flourish Vintage Green tiles, setting a refined tone from the outset.
Inside, the sense of space is immediate, with soaring 2.7-metre ceilings, Aria feature cornices, wide skirting boards and Havwoods Avoca timber flooring throughout. Light pours in from every angle through double-glazed Taberner’s windows, enhancing the home’s warmth, energy efficiency and connection to its surroundings.
The layout is both luxurious and practical. A feature barn door leads into a front lounge room, setting the tone for the refined interiors beyond. The privately positioned master suite is a retreat of its own, complete with a custom walk-through wardrobe offering ample hanging, shelving and drawer space. The ensuite is finished to perfection with floor-to-ceiling tiling, Spice Palamino floor tiles, sage-toned feature tiles in the oversized shower, a full-length built-in shelf, twin round vessel sinks atop Caesarstone Cloudburn benchtops, stylish Aged Ash soft-close drawers, and twin backlit vanity mirrors.
The heart of the home is an entertainer’s dream, with an expansive open-plan kitchen, living and dining area that invites relaxed everyday living and seamless entertaining. The gourmet kitchen features Westinghouse appliances, soft-close Pearl grey cabinetry, Caesarstone Cloudburst benchtops, and a large island bench with a built-in double stainless-steel sink and drainage return. A trio of modern pendant lights adds an elegant touch, while a walk-in butler’s pantry – complete with its own sink, second plumbed fridge space, ample shelving, cupboards and drawers – keeps everything perfectly organised.
Tall glass stacker doors open to a covered outdoor entertaining area that embraces the idea of indoor/outdoor living. Overlooking established gum trees that capture the stunning sunsets, this alfresco space is designed for year-round use with Lakeside Ceppo Sheel tiled flooring, a gas point, TV outlet, multiple power points and a Resort ceiling fan that keeps the space cool and deters flying insects.
Tucked away at the rear of the home are the remaining bedrooms, thoughtfully separated for privacy and peace. Each bedroom is generous in size and beautifully appointed with mirrored built-in robes, stylish white ceiling fans, ducted reverse cycle air conditioning and day/night roller blinds. There is also a dedicated study or home office complete with a Laminex Aged Ash benchtop, underbench and overhead storage, USB power points and plenty of space to work or study in comfort.
The main bathroom is a showpiece of design, offering a floating vanity with twin vessel sinks, Caesarstone Cloudburst benchtops, Aged Ash cabinetry, twin backlit mirrors, a stunning freestanding ribbed bathtub, and a private shower with a glass panel screen, large rain shower head, and built-in full-length shelf.
Functional elements have not been overlooked, with a well-equipped laundry that includes Caesarstone Cloudburst benchtops, soft-close cabinetry, overhead cupboards, a built-in clothes airer, broom and linen cupboard, and a timber and glass external door. A full wall of linen storage along the hallway provides additional space for everyday organisation.
The oversized double garage offers more than just car accommodation, with space for a workbench and direct internal access through the butler’s pantry – making grocery unloading a breeze. Double side gates lead to a crushed limestone parking area perfect for storing a caravan, trailer or boat securely, while the low-maintenance backyard provides plenty of room for the kids and pets to enjoy. The landscaping is both attractive and easy-care, with an automatic watering system keeping everything lush and green with minimal effort.
This outstanding home has been built to an exceptional standard, with laminated veneer lumber framing, Daikin 23.5kW 3-phase zoned refrigerated ducted reverse cycle air conditioning, extensive insulation, premium joinery, and storage solutions throughout. Every detail has been thoughtfully curated to offer both beauty and functionality.
If you're seeking a brand-new home that offers style, space and substance in equal measure, this is the one. It's the complete lifestyle package for the modern family – luxurious, practical and ready to enjoy.
Contact Michael Redden at Redden Family Real Estate today to arrange your private inspection and be the first to experience all this spectacular home has to offer.
• Brand spanking new home with full builder’s warranty
• Quality-built by Troy Constructions with premium finishes throughout
• Hampton-inspired design on a generous 802 m² block in sought-after Macquarie View Estate
• Sprawling 35 squares under roof, thoughtfully designed for modern family living
• Striking façade with Linea Weatherboards, San Selmo Slate Opague bricks and Cowra white exposed aggregate driveway
• Beautiful entry with lavender-lined pathway and solid timber Corinthian front door
• Grand interiors with 2.7m high ceilings, feature Aria cornices, wide skirting boards and Havwoods Avoca timber floors
• Energy efficient with Taberner’s double-glazed windows throughout
• Sensor lighting in hallways, walk through wardrobe in master bedroom and butler’s pantry
• Stylish LED external lighting
• Luxurious master suite with custom walk-through wardrobe and exquisite ensuite
• Open plan living, kitchen and dining area filled with natural light
• Designer kitchen with Westinghouse appliances, Caesarstone Cloudburst benchtops, large island bench and butler’s pantry with second plumbed fridge space
• Tall stacker doors open to a covered outdoor entertaining area with gas point, TV point and Resort ceiling fan
• Private and generously sized secondary bedrooms, all with mirrored robes and ceiling fans
• Large dedicated home office with built-in cabinetry and USB power
• Designer 3-way bathroom with freestanding ribbed bathtub and twin vanity
• Stylish and functional laundry with abundant storage and external access
• Oversized double garage with workshop space and direct access to the butler’s pantry
• Side access with crushed limestone parking bay for caravan, trailer or boat
• Landscaped yard with irrigation system for easy maintenance and two deciduous Manchurian Pear Trees that is sure to paint a pretty picture come springtime
• Daikin 23.5kW 3-phase zoned refrigerated ducted reverse cycle air conditioning
• Built with laminated veneer lumber frames, premium insulation and custom joinery
• Council rates $2,946.00 p.a. approx..
• Conveniently located close to Orana Mall, primary and secondary schools, river walkways, parklands and sporting ovals, childcare centres, medical centres and Dubbo’s CBD
DISCLAIMER: The information contained herein has been provided to us by the Vendors and is unverified. Potential buyers should take all steps necessary to satisfy themselves regarding the information provided.






• Brand spanking new home with full builder’s warranty
• Quality-built by Troy Constructions with premium finishes throughout
• Hampton-inspired design on a generous 802 m² block in sought-after Macquarie View Estate
• Sprawling 35 squares under roof, thoughtfully designed for modern family living
• Striking façade with Linea Weatherboards, San Selmo Slate Opague bricks and Cowra white exposed aggregate driveway
• Beautiful entry with lavender-lined pathway and solid timber Corinthian front door
• Grand interiors with 2.7m high ceilings, feature Aria cornices, wide skirting boards and Havwoods Avoca timber floors
• Energy efficient with Taberner’s double-glazed windows throughout
• Sensor lighting in hallways, walk through wardrobe in master bedroom and butler’s pantry
• Stylish LED external lighting
• Luxurious master suite with custom walk-through wardrobe and exquisite ensuite
• Open plan living, kitchen and dining area filled with natural light
• Designer kitchen with Westinghouse appliances, Caesarstone Cloudburst benchtops, large island bench and butler’s pantry with second plumbed fridge space
• Tall stacker doors open to a covered outdoor entertaining area with gas point, TV point and Resort ceiling fan
• Private and generously sized secondary bedrooms, all with mirrored robes and ceiling fans
• Large dedicated home office with built-in cabinetry and USB power
• Designer 3-way bathroom with freestanding ribbed bathtub and twin vanity
• Stylish and functional laundry with abundant storage and external access
• Oversized double garage with workshop space and direct access to the butler’s pantry
• Side access with crushed limestone parking bay for caravan, trailer or boat
• Landscaped yard with irrigation system for easy maintenance and two deciduous Manchurian Pear Trees that is sure to paint a pretty picture come springtime
• Daikin 23.5kW 3-phase zoned refrigerated ducted reverse cycle air conditioning
• Built with laminated veneer lumber frames, premium insulation and custom joinery
• Council rates $2,946.00 p.a. approx..
• Conveniently located close to Orana Mall, primary and secondary schools, river walkways, parklands and sporting ovals, childcare centres, medical centres and Dubbo’s CBD



611 Wheelers Lane, Dubbo
| 5 beds | 3 baths | 4 car spaces |

18L Debeaufort Drive, Dubbo
| 4 beds | 2 baths | 2 car spaces |

44 Tamworth Street, Dubbo
| 5 beds | 3 baths | 4 car spaces |

10L North Burrabadine Road, Dubbo
| 5 beds | 2 baths | 5 car spaces |



Licensed Real Estate Agent, Licensed Stock & Station Agent and Licensee in charge

Licensed Stock & Station Agent and Accredited Auctioneer


Do you own a home?
Prepare for profit. Download our top tips on how to get the highest and best price when selling.

Do you own a home?
Prepare for profit. Download our top tips on how to get the highest and best price when selling.