|
Call us anytime 02 68844036 0409 844 036 |
|
Drop us a line [email protected] |

|
Call us anytime 02 68844036 0409 844 036 |
|
Drop us a line [email protected] |

39 Castlereagh Avenue, Dubbo
| 4 Beds | 2 Baths | Approx 1146 Square metres | 2 car spaces |

Meet you at The Chateau, master built and designed by the well-known local family builder’s, Robinson & Fuller Homes, who have been building homes for families for many years. This former display home proudly sits on a huge 1,146 m2 block of land in Yarrawonga Estate and has proved to be a very popular design with many families and it will certainly impress you to no end! Here you will find a textured painted brick residence, with a very appealing street façade. Boasting a formal entrance where you will be greeted by feature tiled floors and an elegant, light filled and airy front living room which is framed by feature columns, gorgeous raked ceilings and an abundance of north facing windows, allowing plenty of lovely natural sunlight, to enter the room. The main bedroom is also privately set at the front of the home and encompasses a large walk-in-wardrobe and ensuite bathroom. Moving down the entrance, past the built-in-bar and lit display niches, you will soon encounter the heart of the home, consisting of the generously sized and well-appointed gourmet kitchen that is open plan to the dining room, featuring a large 3 bay window and stylish pendant lighting perfectly centred in the fanned ceiling and overlooking the back yard and adjoining the very spacious family room which highlights a raked ceiling and a very large glass sliding door leading out to the undercover pergola, all enjoying a northerly aspect. If entertaining is your thing, then you will certainly appreciate this area of the home, particularly the quality appliances, including a stainless-steel dishwasher, stylish Caesarstone benches, breakfast bar, servery and loads of storage space in the kitchen. Families will also appreciate the huge rumpus room, which is distinct from the family and living rooms, that also has access through glass sliding doors to the undercover pergola. All remaining three bedrooms are located away from living areas and main bedroom, and benefit from built-in wardrobes, bedroom 2 also enjoys a window seat with storage which is sure to be a great spot for a little reader to sit and read. Larger families will love the 3-way bathroom which is ideal to cater for the early morning rush as well as the large laundry that comes complete with a built-in stainless-steel tub, overhead and under bench cupboards plus a tall broom cupboard. All-year round comfort is assured with two ducted evaporative cooling units and ducted gas heating. Completing this wonderful package is an extra-large double lock-up garage with auto doors and a walled off area for a home office or a great space for some work benches for dad to tinker or store garden tools and equipment. There is also a 3rd toilet just outside the garage. Side access could easily be considered, and homeowners will appreciate the new plantings and front lawn, easily maintained by the automatic watering system, which will appeal to those that are time sensitive but there is still good space for kids and pets to move and play. This one represents great value for money so contact the friendly team at Redden Family Real Estate for details of upcoming open homes or to obtain a detailed Information Brochure to take in all the extra finer features.
* Built in approx. 2000
* House size approx.. 316.58 m2 – 34.08 squares
* 3 separate living areas
* Raked ceilings in front living room, dining, kitchen and family rooms
* North facing living areas and pergola
* Large main bedroom with walk in wardrobe and ensuite bathroom
* All bedrooms are very spacious, have built-in wardrobes and are located away from living areas
* Spacious gourmet kitchen with Caesarstone benchtops, plenty of storage cupboards and bench space including a breakfast bar and servery
* Large 3-way bathroom
* Laundry enjoys built-in stainless-steel tub and under bench and overhead cupboards plus a broom cupboard
* All year round comfort with ducted evaporative cooling and ducted gas heating and the electric hot water system is only a couple of years old
* Extra-large double lock up garage with auto door and internal access
* Alarm system
* New plantings and front lawn with low maintenance yard
* Automatic watering system
* Council rates - $2,881.15 p.a. approx..
DISCLAIMER: The information and figures contained in this material is supplied by the vendor and is unverified. Potential buyers should take all steps necessary to satisfy themselves regarding the information contained herein.






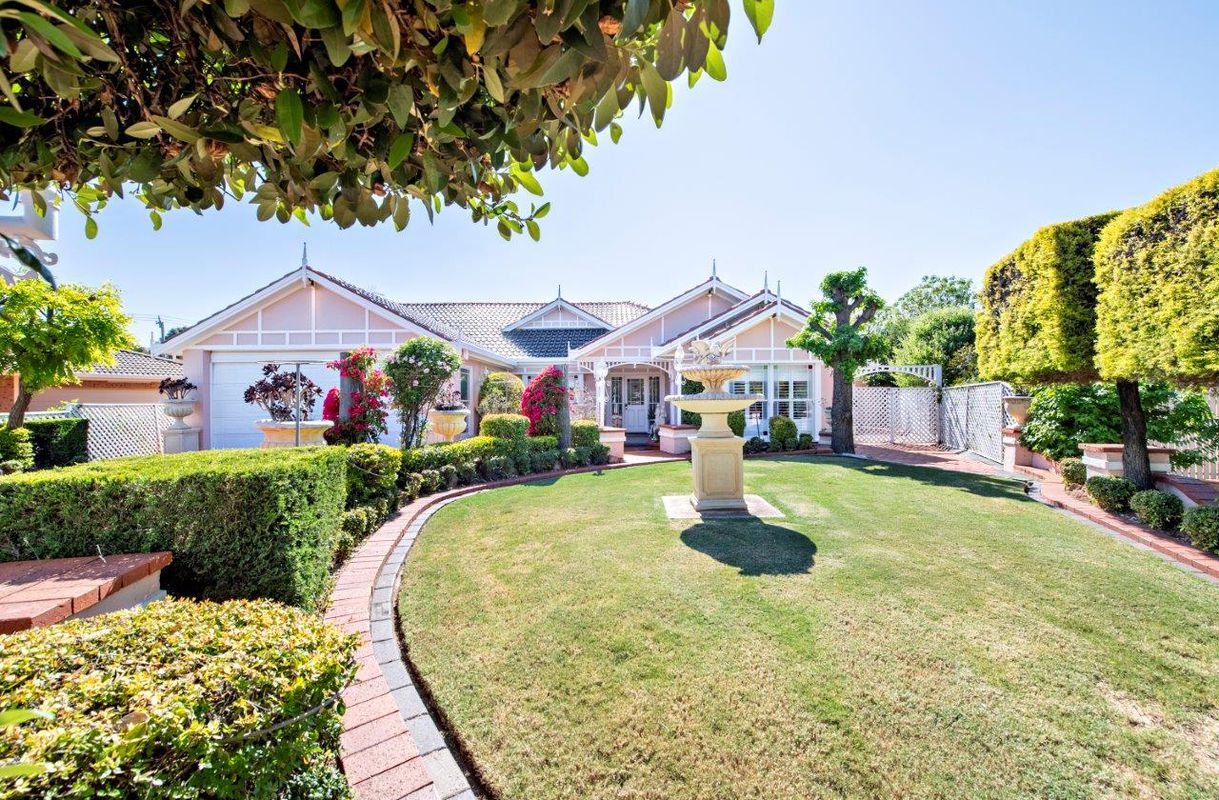
7 Osborne Place, Dubbo
| 4 beds | 3 baths | 2 car spaces |
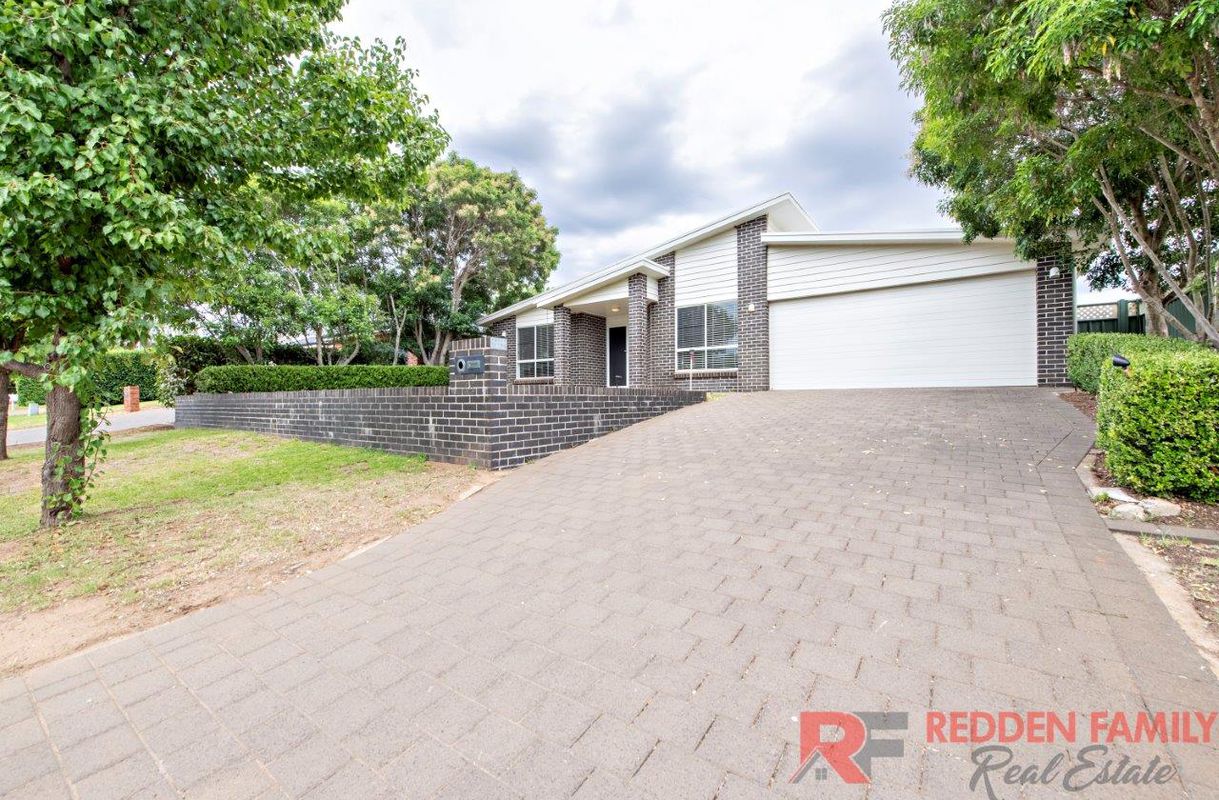
44 Cypress Point Drive, Dubbo
| 4 beds | 2 baths | 2 car spaces |
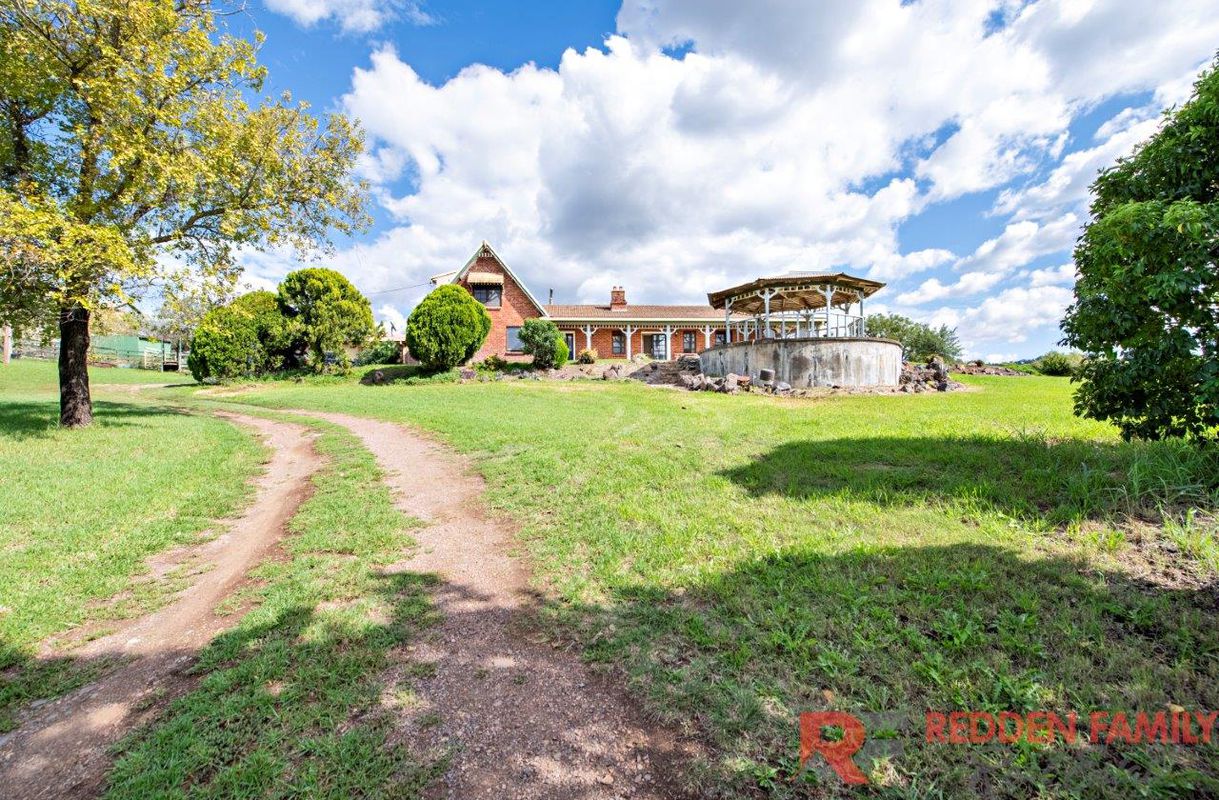
29 Kinghorn Street, Neurea
| 5 beds | 3 baths | 3 car spaces |
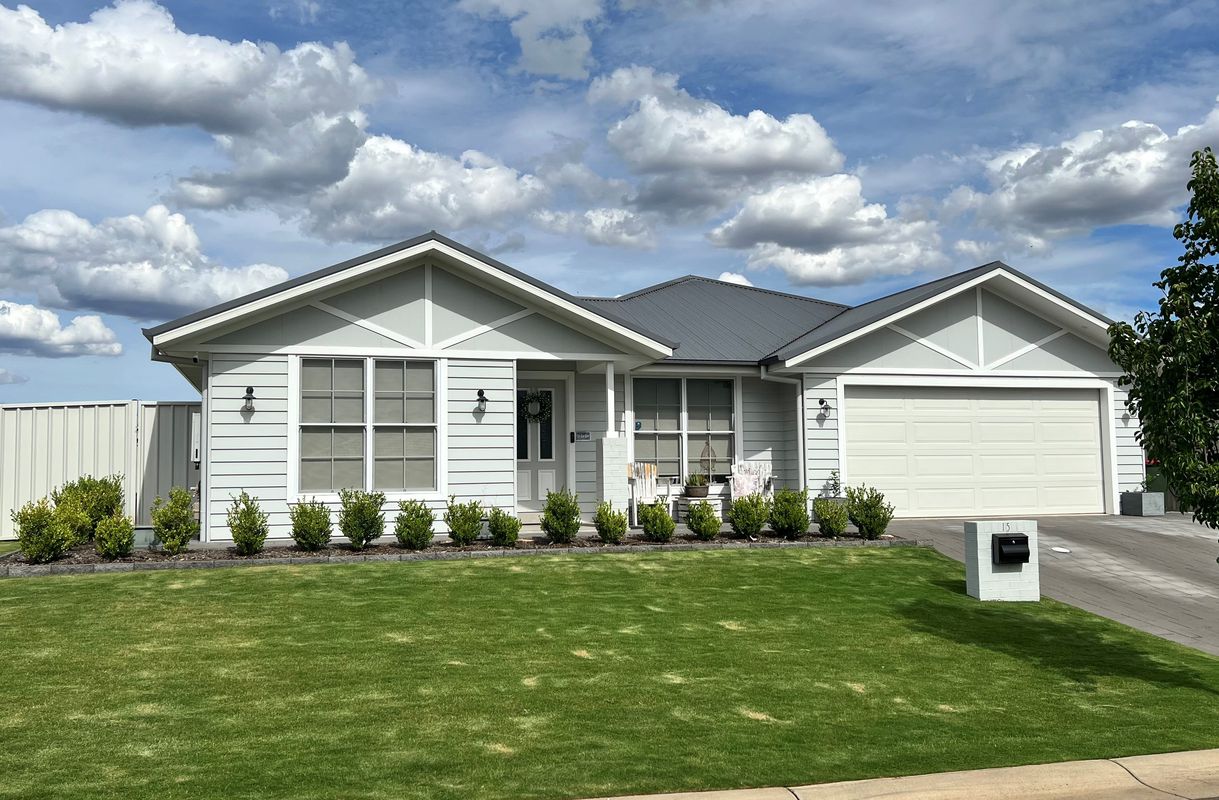
15 Macintyre Circuit, Dubbo
| 4 beds | 2 baths | 2 car spaces |
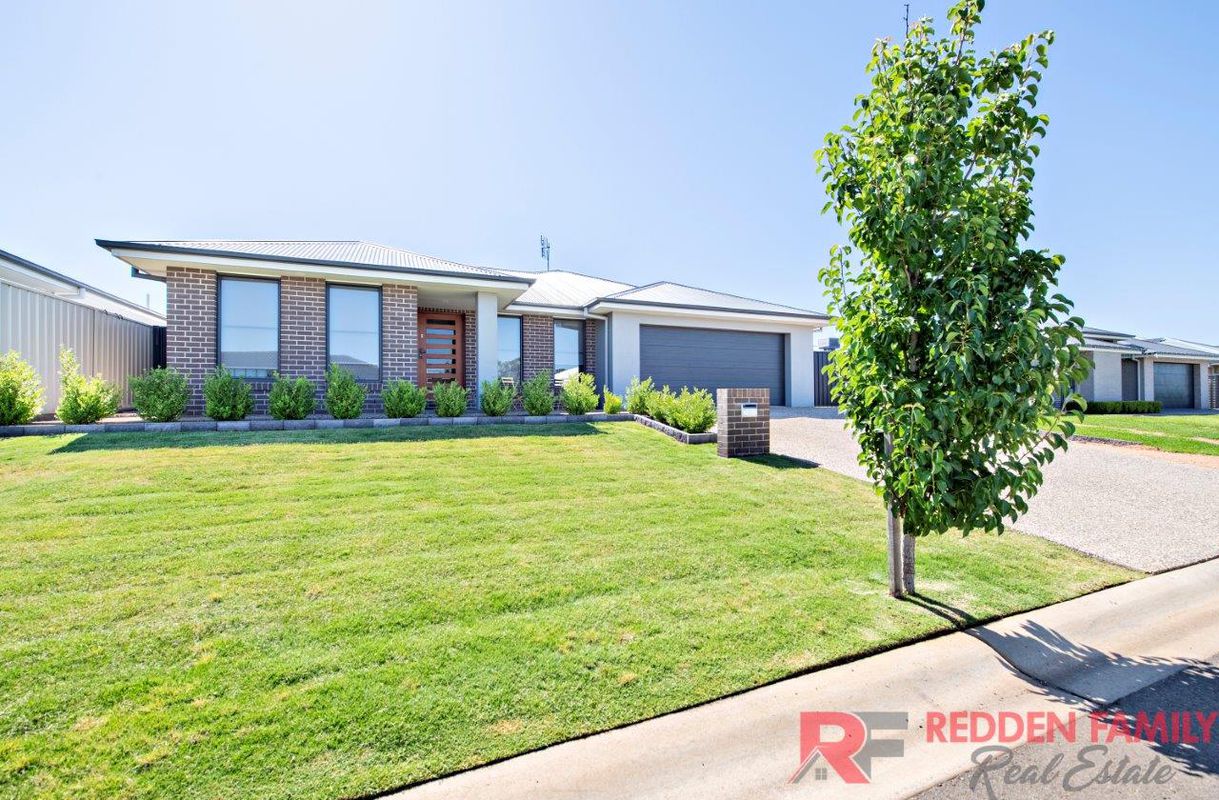
13 Macintyre Circuit, Dubbo
| 4 beds | 2 baths | 2 car spaces |
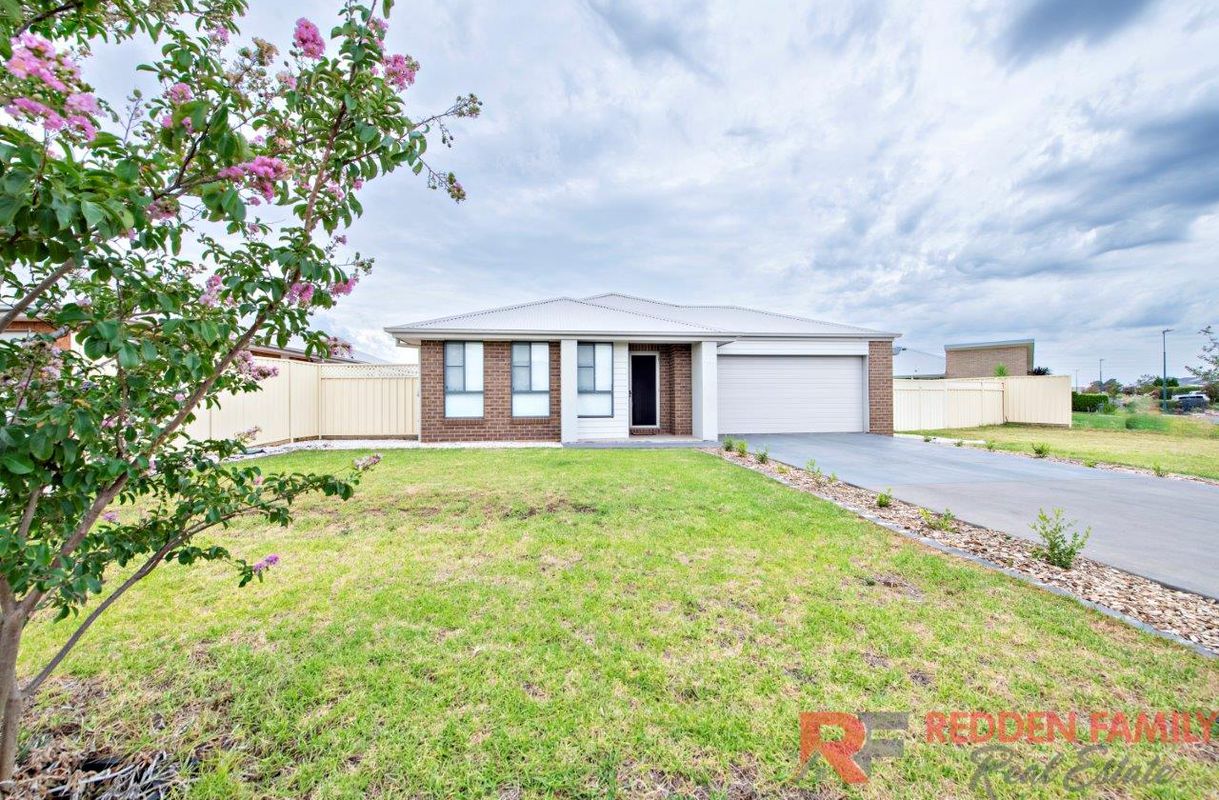
48 Page Avenue, Dubbo
| 4 beds | 2 baths | 2 car spaces |



Licensed Real Estate Agent, Licensed Stock & Station Agent and Licensee in charge


Do you own a home?
Prepare for profit. Download our top tips on how to get the highest and best price when selling.

Do you own a home?
Prepare for profit. Download our top tips on how to get the highest and best price when selling.