|
Call us anytime 02 68844036 0409 844 036 |
|
Drop us a line [email protected] |

|
Call us anytime 02 68844036 0409 844 036 |
|
Drop us a line [email protected] |

8 Brook Court, Dubbo
| 4 Beds | 2 Baths | Approx 722.1 Square metres | 2 car spaces |

Filled with style, grace and space, this lovely executive home offers an easy-care and free flowing plan which would appease those looking for a spacious and quality-built home. Designed for the modern day living both functional and practical and with growing families in mind, who will appreciate the two separate living areas and generously sized bedrooms. This home will capture your heart from the kerbside with the lovely flowering plants and water feature in the front garden and upon entering the solid timber and leadlight entrance door, you will be greeted by a private foyer entrance where you will find the main bedroom and separate living/media room. The main bedroom enjoys a large walk-in-wardrobe and ensuite bathroom featuring exquisite floor to ceiling wall tiles. All other bedrooms are separate from the main and accessible from a hallway off the meals room and benefit from built in wardrobes and ceiling fans. The kitchen is well appointed in the heart of the home and is designed for today’s needs with quality appliances including a 900 mm Baumatic Design Studio wall oven and a 5 burner gas cooktop as well as a dishwasher. Bench space is plentiful as well as kitchen storage cupboards and draws. The large island bench is ideal for meal preparation and casual dining for busy working families and the walk-in-pantry is a pleasant surprise. The light and bright meals and family room is achieved from the multiple windows and extra-large glass sliding door providing a masterful example of utilising space whilst keeping the feeling of relaxed comfort and warmth especially with the inclusion of the slow combustion wood heater in the family room. As mentioned the larger families will be thankful for the second living area nestled towards the front of the home providing a separate private domain for watching movies or kids to lounge around with friends. The combined meals and family rooms have easy care and stylish Sky Grey Sandblasted Marble French Pattern floor tiles which opens out to the spacious covered north facing back patio where you can relax with your morning coffee or enjoy those family get togethers. Other highlights in this wonderful package include a great sized laundry with more storage cupboards and bench space, a large 3 way bathroom with exquisite floor to ceiling wall tiles, a large vanity and large screened shower. The double lock up garage with an automatic door is extra-large in size and has internal access. All year comfort has been taken care of with ducted reverse cycle and zoned air conditioning, ceiling fans and a cosy wood heater in the family room. The backyard is fully fenced and has plenty of room for the kids and pets to run freely. It also has well established plants and shrubs including citrus trees, even a mulberry tree. All of this is set within a wonderful family-friendly Southlakes estate with walkways, schools, shops, parklands, sporting ovals and child care centres are all within an easy reach. Genuine sale as the owner is relocating overseas and is happy to consider selling as a walk-in walk-out sale. Contact the friendly team at Redden Family Real Estate for further details on upcoming open homes or chat to us on our website.
- Council rates $2,420.00 pa
- Quality built in 2016 by Robinson Fuller Homes
- 29 squares
- Private entrance foyer
- Stylish fixtures and fittings and lovely grey and white colour scheme throughout
- Main bedroom with walk in wardrobe and ensuite bathroom
- All bedrooms are spacious and have built-in wardrobes and ceiling fans and are separate from living areas
- Open plan meals, family and kitchen which opens out to covered back patio
- Kitchen comes complete with island bench, gas stove top, 900mm electric oven, dishwasher and walk in pantry
- Two separate living areas, the family room which is open plan to meals and kitchen and the second living area/media room is nestled at the front of the home
- Spacious 3 way bathroom conveniently positioned between the bedrooms 2-4 featuring exquisite floor to ceiling wall tiles
- Large laundry with built-in tub and storage cupboards
- Ducted reverse cycle and zoned heating and cooling, ceiling fans and wood heater take care of your comforts
- North facing covered back patio accessible from meals/family and overlooks manicured lawns and established gardens
- Computerised watering system makes for easy care lawns and gardens
- Automatic double garage with internal access
- Instantaneous gas hot water
- 5,000 litre rainwater tank
- NBN connectivity
- Close to lake walkways and only a moments drive to Schools, shops, parklands, medical centres, childcare centres, Blueridge Business Park and Dubbo’s CBD
DISCLAIMER: The information contained herein has been provided to us by the Vendors and is unverified. Potential buyers should take all steps necessary to satisfy themselves regarding the information provided.







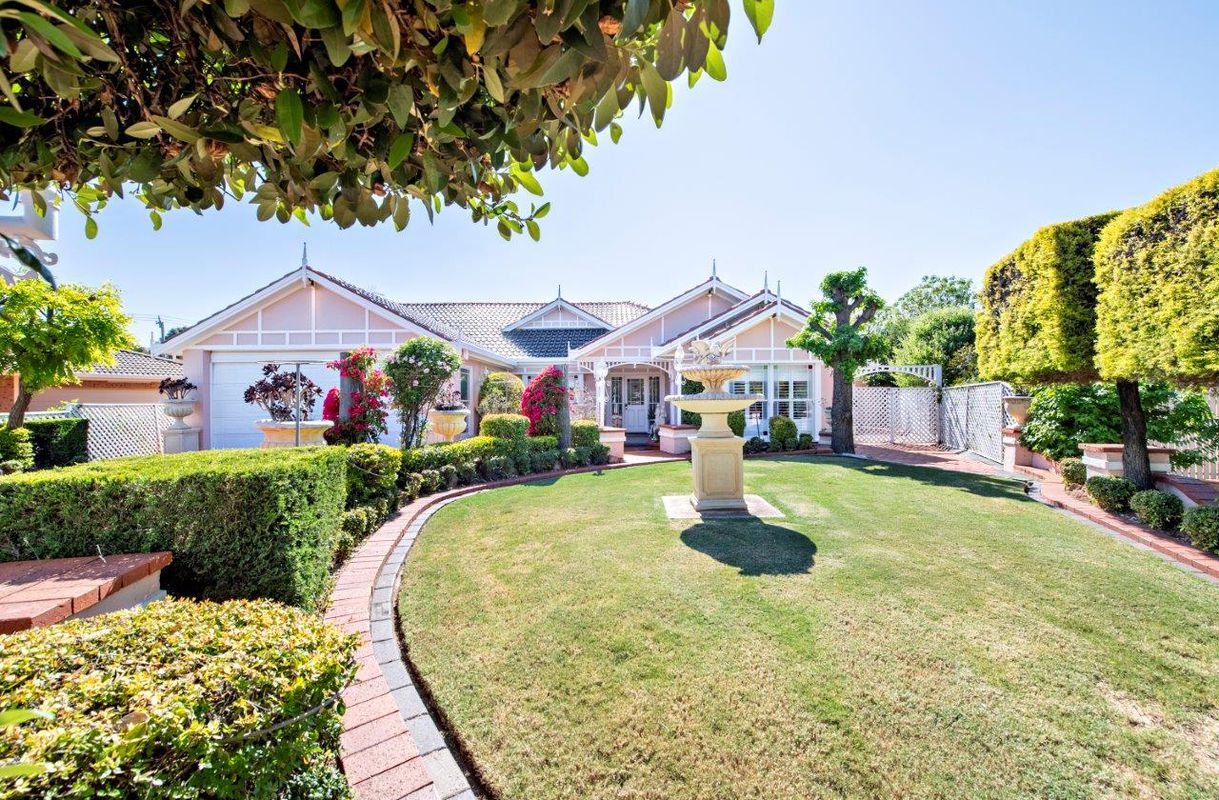
7 Osborne Place, Dubbo
| 4 beds | 3 baths | 2 car spaces |
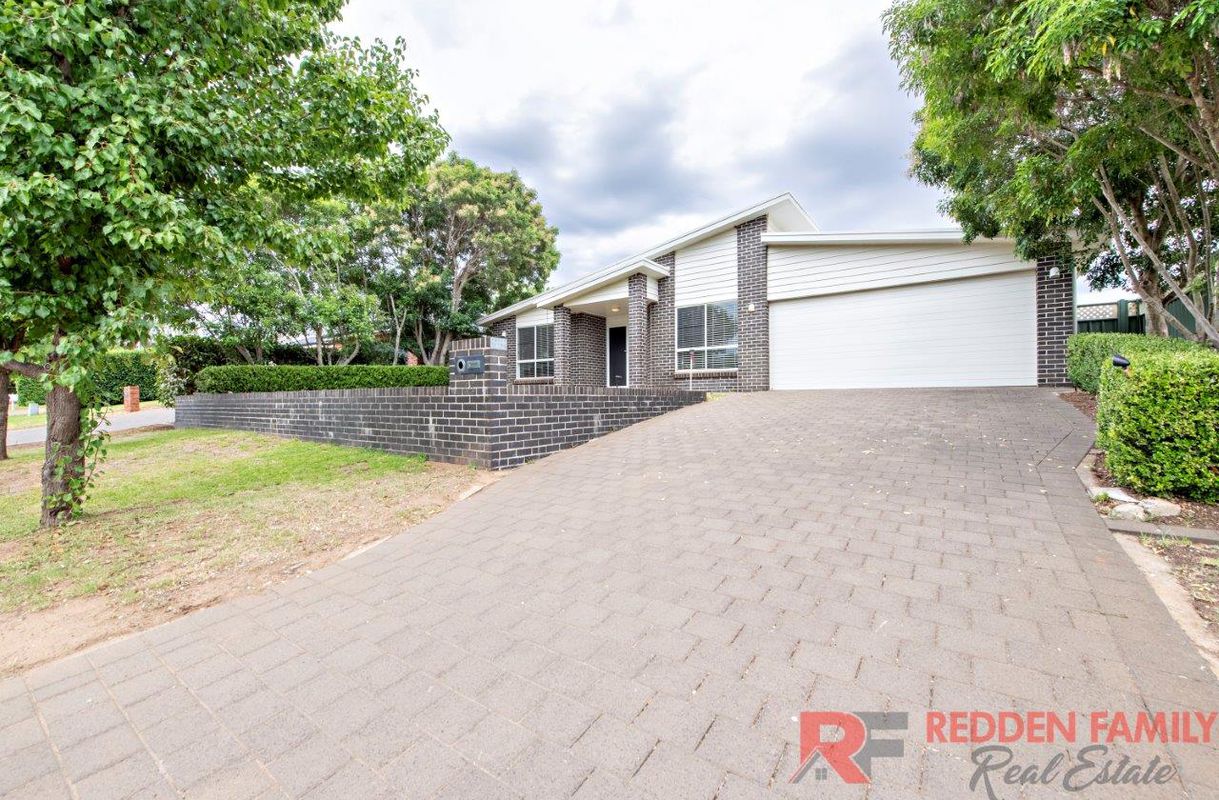
44 Cypress Point Drive, Dubbo
| 4 beds | 2 baths | 2 car spaces |
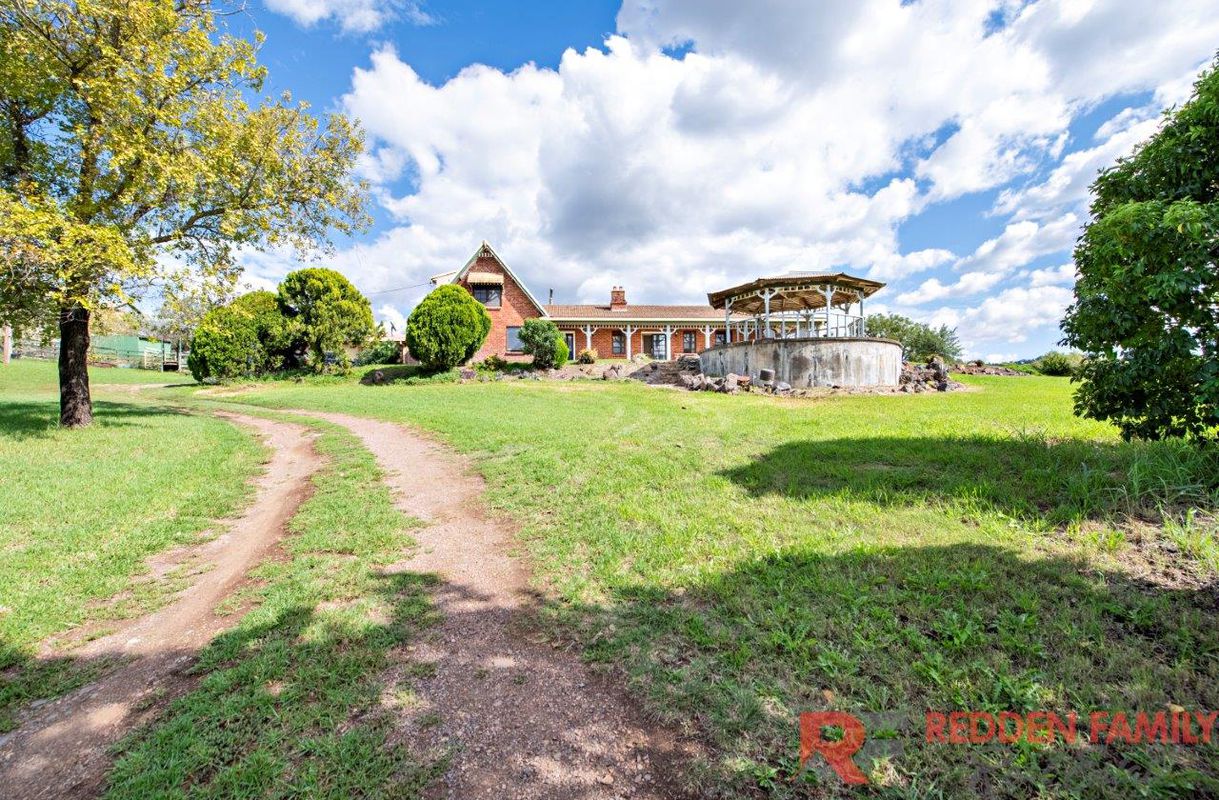
29 Kinghorn Street, Neurea
| 5 beds | 3 baths | 3 car spaces |
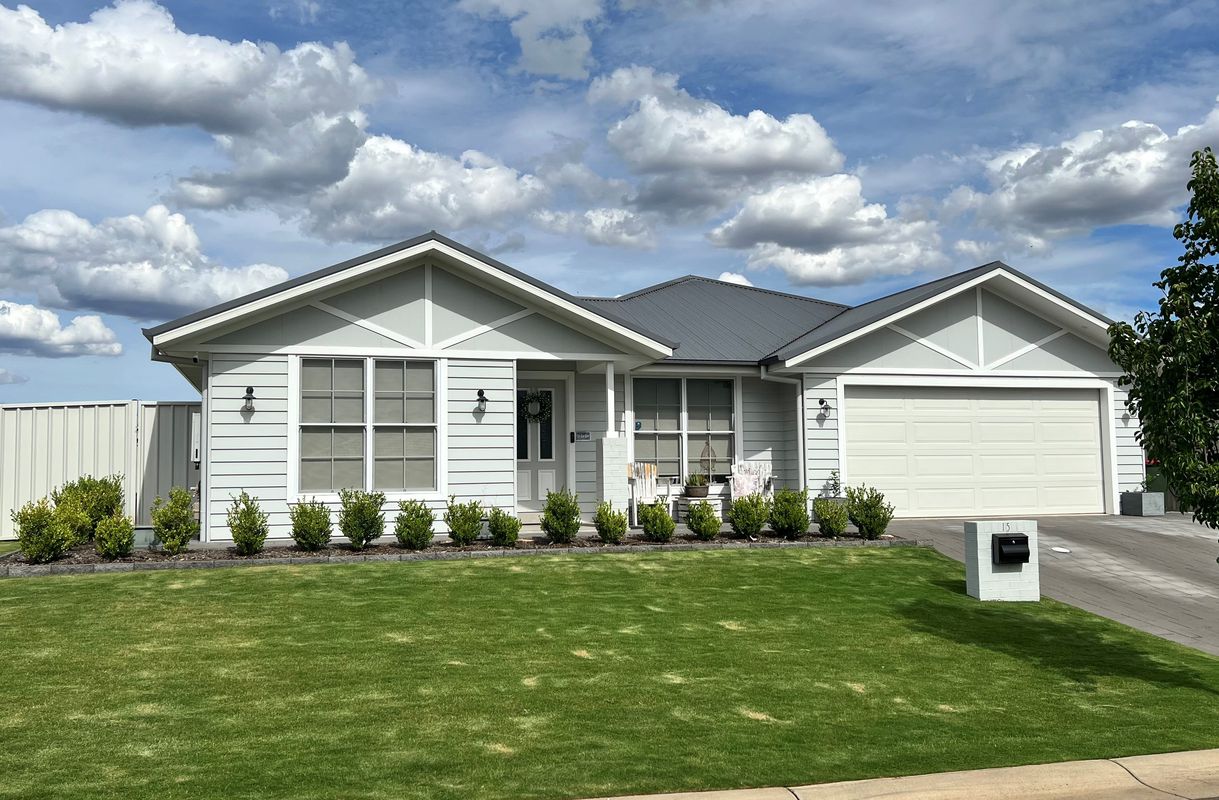
15 Macintyre Circuit, Dubbo
| 4 beds | 2 baths | 2 car spaces |
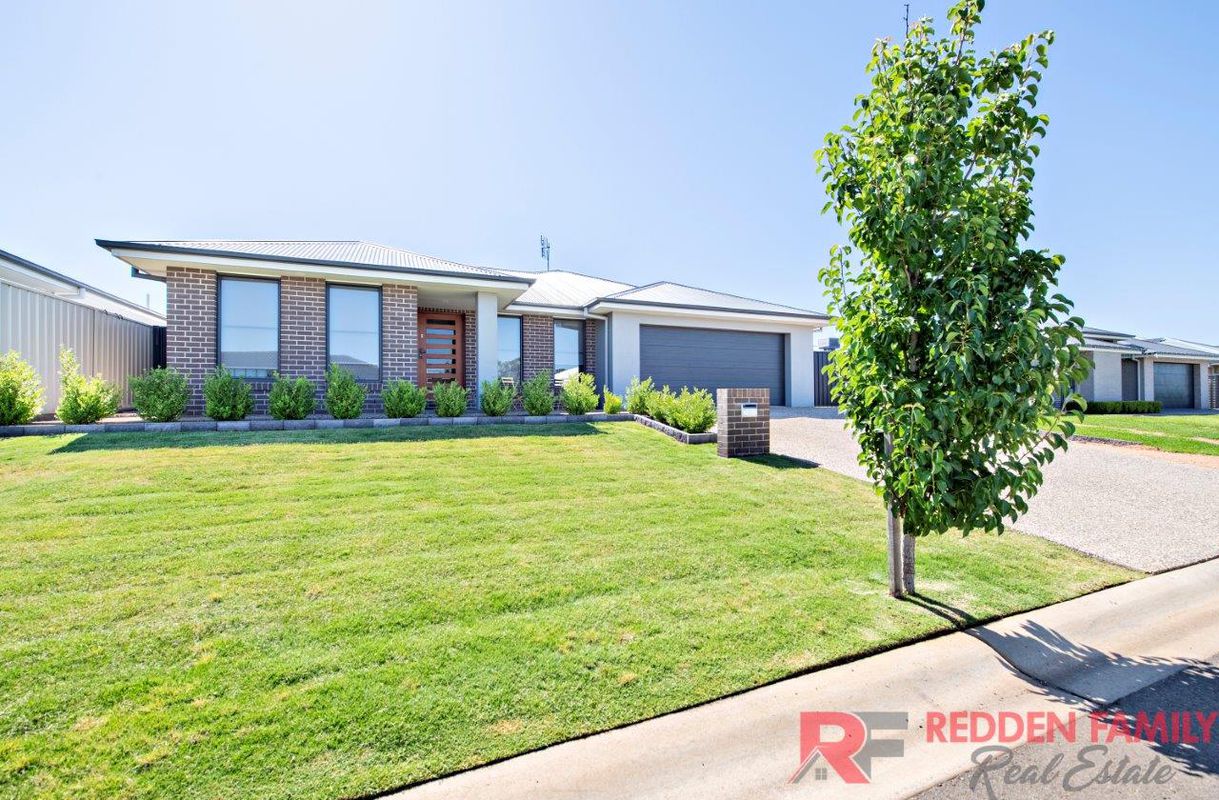
13 Macintyre Circuit, Dubbo
| 4 beds | 2 baths | 2 car spaces |
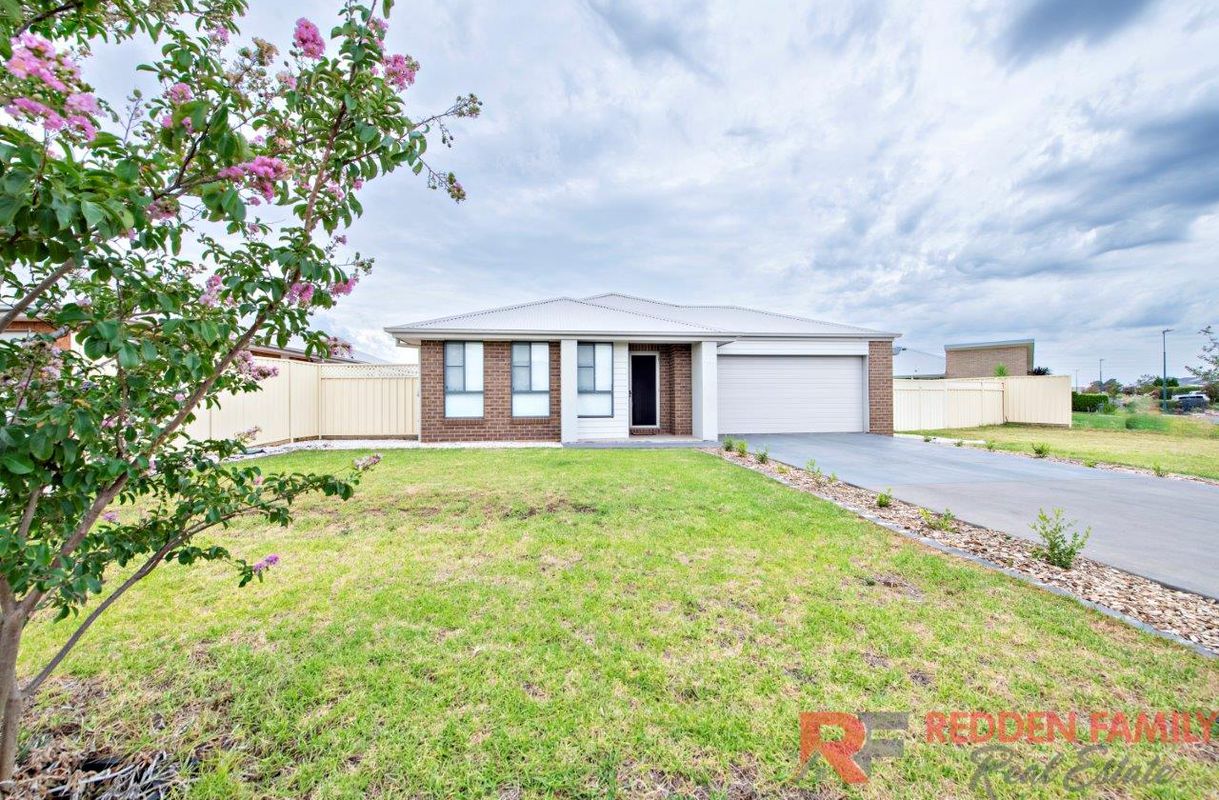
48 Page Avenue, Dubbo
| 4 beds | 2 baths | 2 car spaces |



Licensed Real Estate Agent, Licensed Stock & Station Agent and Licensee in charge


Do you own a home?
Prepare for profit. Download our top tips on how to get the highest and best price when selling.

Do you own a home?
Prepare for profit. Download our top tips on how to get the highest and best price when selling.