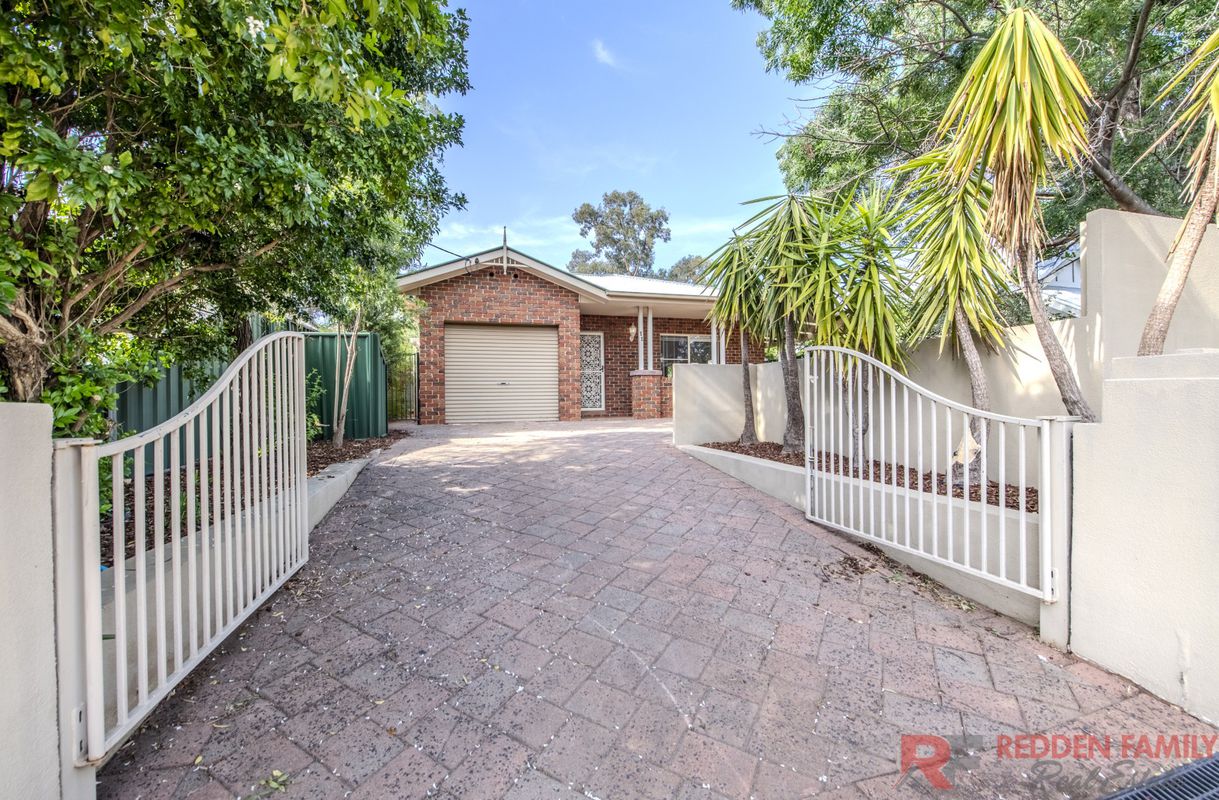- Home
- Priority Buyer Alerts
- Buy
- Sell
- About
- Contact
- Refer Our Family Business
|
Call us anytime 02 68844036 0409 844 036 |
|
Drop us a line [email protected] |

|
Call us anytime 02 68844036 0409 844 036 |
|
Drop us a line [email protected] |

17 Beveridge Crescent, Dubbo
| 5 Beds | 3 Baths | Approx 727.2 Square metres | 2 car spaces |

You will be pleasantly surprised on what this lovely South Dubbo home has to offer! Lets starts with the 5 good sized bedrooms for one and two having ensuite bathrooms. Completely renovated inside and some paint work outside providing new owners a nice fresh start. Offering a lovely modern grey and white colour scheme throughout, stylish grey laminate floor planks in kitchen, living areas, hallway and 5th bedroom. Plush carpet floor coverings in bedrooms 1-4 as well as stylish ceiling fans and white timber venetian blinds, these bedrooms are located off the hallway and are separate from living area. Two bedrooms also benefit from ensuite bathrooms which is in addition to the main bathroom. All bathrooms have been tastefully renovated and include stylish vanities, quality tapware and fittings and floor and wall tiling and the generously sized laundry room provides plenty of storage, bench space and even a clothes drying area for work shirts, school uniforms and the like. The well appointed and modern kitchen is open plan to the meals and family areas and comes complete with quality appliances including a dishwasher, plenty of cupboard and bench space and includes an island bench perfect for meal preparation and/or casual dining. There is also a large bi-fold window with a custom made timber slab shelf above the sink, making a handy inclusion to pass out food and equipment for entertainment within the comforts of the kitchen. The large bi-fold doors in the meals area open out directly onto the large undercover back patio and due to it being all on one level provides an extended indoor/outdoor dining experience when entertaining. The back patio also has the convenience of having its own amenity space. The benefit of a corner block provides the opportunity of having side access to the back yard and here is where you will find a garden shed and blue metal area which is great for additional car parking or storage of a trailer or boat. The garage/workshop is a great place to house tools or complete DIY projects. Being conveniently located with an easy walk to neighbourhood shopping precincts, primary and secondary Schools, Medical Centres, parklands and the South Dubbo Tavern, this home would suit a range of buyers given there is nothing to do except move in and enjoy. You will certainly be proud to call this one home so contact Redden Family Real Estate today for details on upcoming open homes!
• Council rates - $2,899.85
• Built in approx.. 1974
• Completed renovated home
• Modern kitchen comes complete with island bench and includes a dishwasher
• Stylish bathrooms
• 2 x ensuite bathrooms
• Open plan living
• Spacious bedrooms
• Huge laundry with plenty of storage and bench space and including a drying area
• Ensuite bathroom to bedrooms 1 and 5
• Reverse cycle air conditioning
• Large under-cover back patio
• 3rd toilet off back patio
• Single lock up garage/workshop
• Side access to back yard and additional parking/storage of trailer/boat
• Low maintenance backyard
• Corner block
• Leafy south Dubbo location
• Walking distance to shops, schools and parklands
• Perfect first home or investment or small families looking to upsize
The information and figures contained in this material is supplied by the vendor and is unverified. Potential buyers should take all steps necessary to satisfy themselves regarding the information contained herein.







11 Bishop Street, Dubbo
| 3 beds | 1 bath | 2 car spaces |

23 Leichhardt Street, Dubbo
| 4 beds | 1 bath | 2 car spaces |

121 Birch Avenue, Dubbo
| 3 beds | 1 bath | 2 car spaces |



Licensed Stock & Station Agent and Accredited Auctioneer


Do you own a home?
Prepare for profit. Download our top tips on how to get the highest and best price when selling.

Do you own a home?
Prepare for profit. Download our top tips on how to get the highest and best price when selling.