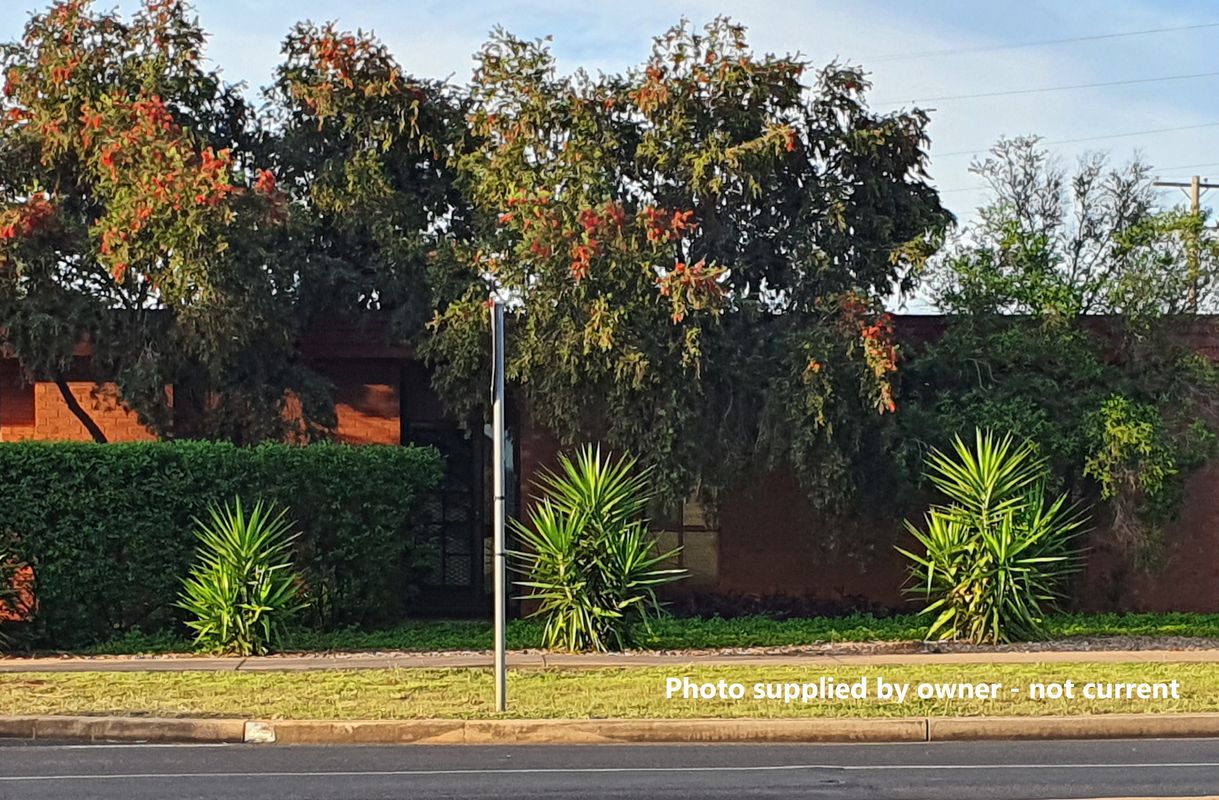|
Call us anytime 02 68844036 0409 844 036 |
|
Drop us a line [email protected] |

|
Call us anytime 02 68844036 0409 844 036 |
|
Drop us a line [email protected] |

64 Boundary Road, Dubbo
| 3 Beds | 1 Bath | Approx 604.4 Square metres | 2 car spaces |

Nestled on a corner block in South Dubbo in a very convenient location close to the Boundary Road shopping precinct, Medical Centre, Schools, parklands, sporting ovals and the popular South Dubbo Tavern is where you will find this charming weatherboard cottage bounded by a cute picket fence. Fielded with established shade trees and cottage gardens you will feel right at home as soon as you enter through the front picketed gate and wander down the pathway towards the front verandah. This home would be a perfect starter as a first home or a downsizer who still enjoys pondering in the garden but wants to be close to amenities. A new colorbond roof has recently been installed but there is still room for some finishing touches inside. Featuring an open plan kitchen, meals and family room that are separate from the bedrooms which are all located down the hallway, the main bedroom also benefits from a walk in wardrobe. A well appointed kitchen is in the heart of the home and comes with good storage and bench space including a servery. Getting a trailer to the back yard is easy through either the double length carport or through the double gates on Tink Avenue. You will enjoy the lovely established gardens and shade trees and the abundance of places to sit back and take delight in a quiet cup of tea or read a book whether it be under the shade trees or on the front verandah. The shade sails at the side of the home also provides a great space for outdoor entertaining or sun protected children’s play area. There is plenty of character and charm on offer including 2.7m ceilings, wide cornices, timber floors and the lovely L-shaped verandah so if you have been looking for a little doer upper then pull up your sleeves and add your own personal touches to bring this gem back to life where you will be rewarded for your efforts. Inspect any time by contacting Redden Family Real Estate.
• Rates: $2,769.70
• Land Size: 604.4 m2
• Open plan kitchen, meals and family
• Bedrooms all situated off hallway separate from living
• Walk in wardrobe to main bedroom
• High ceilings, wide cornices and timber floor boards
• Private back yard
• Ducted evaporative cooling and gas point
• L-shaped front verandah
• NBN to premises
• Lovely established gardens and shade trees
• Covered outdoor sitting area with large shade sail
• Drive through double length carport
• Double gate side access
• Overlooks sporting ovals and parklands
• A hop skip and jump to Boundary Road neighbourhood shops, Schools, Medical Centre and the popular South Dubbo Tavern
The information and figures contained in this material is supplied by the vendor and is unverified. Potential buyers should take all steps necessary to satisfy themselves regarding the information contained herein.






* Council rates $2,769.70
* Open plan kitchen, meals and family
* Bedrooms all situated off hallway separate from living
* Walk in wardrobe to main bedroom
* High ceilings, wide cornices and timber floor boards throughout
* Private back yard
* Ducted evaporative cooling and gas point for heating and cooling
* L-shaped front verandah
* NBN to premises
* Lovely established gardens and shade trees
* Covered outdoor sitting area with large shade sail
* Drive through double length carport
* Double side gate access
* Overlooks sporting ovals and parklands
* A hop skip and jump to Boundary Road neighbourhood shops, Schools, Medical Centre and the popular South Dubbo Tavern



44 Birch Avenue, Dubbo
| 4 beds | 2 baths | 1 car space |



Licensed Real Estate Agent, Licensed Stock & Station Agent and Licensee in charge

Licensed Stock & Station Agent and Accredited Auctioneer


Do you own a home?
Prepare for profit. Download our top tips on how to get the highest and best price when selling.

Do you own a home?
Prepare for profit. Download our top tips on how to get the highest and best price when selling.