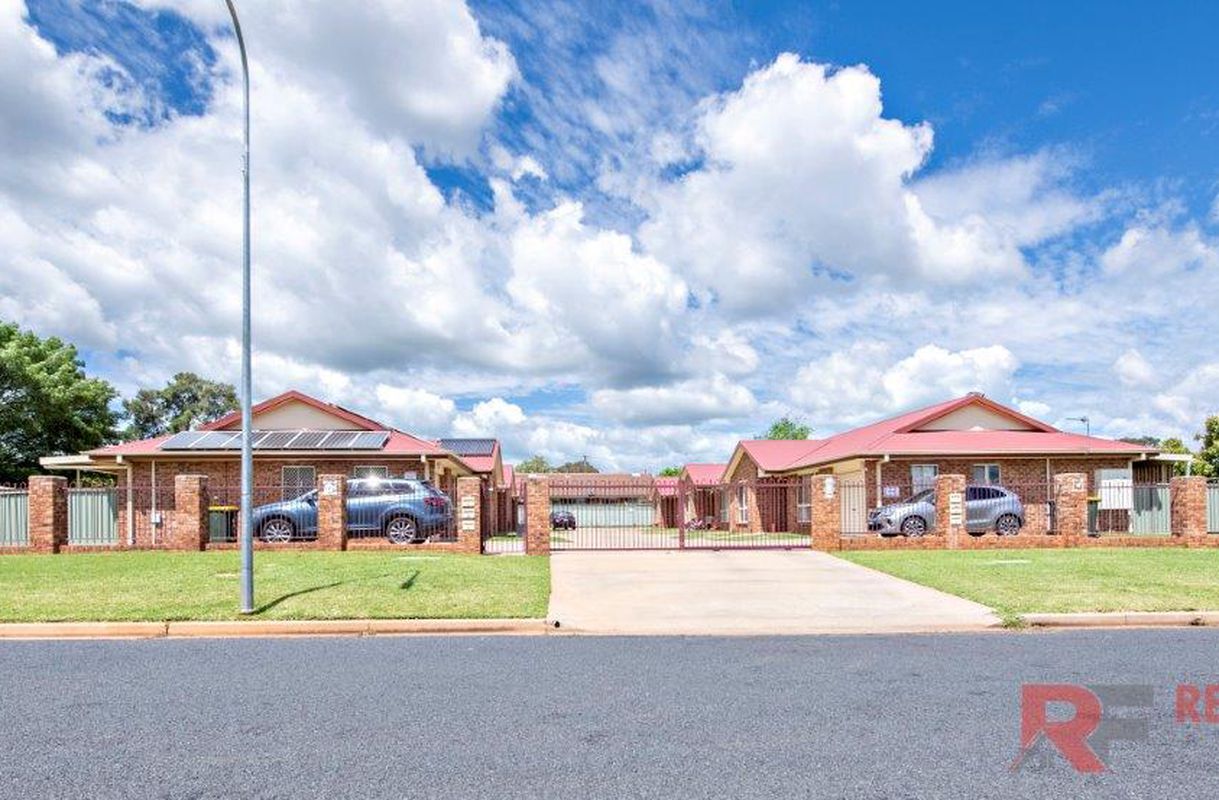- Home
- Priority Buyer Alerts
- Buy
- Sell
- About
- Contact
- Refer Our Family Business
|
Call us anytime 02 68844036 0409 844 036 |
|
Drop us a line [email protected] |

|
Call us anytime 02 68844036 0409 844 036 |
|
Drop us a line [email protected] |

8 Tanderra Drive, Dubbo
| 4 Beds | 2 Baths | Approx 736 Square metres | 2 car spaces |

Only 6 years young and oozing with space and a family friendly floor plan! 8 Tanderra Drive will be sure to please both owner occupiers and investors alike, providing a fresh modern home in the ever-changing Rosewood Grove Estate. Quality built by Brad Acheson Homes, ready to move straight in, why wait to build it yourself? Positioned minutes from the CBD and convenience shops, this property is an amazing fit for a young family or first home buyer looking to get a head start on home ownership. Offering 4 generously sized bedrooms, featuring large walk-in wardrobe and fantastic ensuite off the master bedroom with a real treat of twin shower heads! All other bedrooms offer built in wardrobes and ceiling fans. The stylish kitchen is open plan to the dining and family rooms, featuring lovely high gloss charcoal grey cupboard doors, quality stainless steel appliances, plenty of storage and bench space, complete with an island bench, creating the ultimate entertainer package. Nestled privately at the front of the home is the lounge room/media room, sitting separate to the family room. Busy families will love the large 3-way bathroom with double vanity sinks, and don’t worry about fishing around to find the light switch for the laundry when you have your hands full, it has a built-in sensor light. Relax in the private outdoor entertaining area, looking out to the eastern magical city lights of an evening. The spacious backyard is accessible through the drive through double garage, complete with separate garden shed to house all your garden tools. Enjoy a perfect year-round climate with fully ducted dual zone reverse cycle air conditioning throughout, including solar system to make running it very affordable!
NBN fibre to the premises, security cameras and alarm system. There are so many finer features so don’t let this one get away! Contact Redden Family Real Estate on 68844 036 or Michael 0409 844 036 for further details or to arrange an early bird facetime viewing or a one on one inspection.
All inspections are subject to Covid 19 Conditions of Entry pursuant to Redden Family Real Estate's Covid Safety Plan.
• Two separate living areas
• Open plan kitchen, dining and family
• Large outdoor entertainment area
• Ceiling fans to all bedrooms
• Functional floor plan with a lovely grey tone colour scheme
• Three phase power to metre box
• 6.6kw Solar system to help with electricity costs
• Only minutes from convenience shops, takeaways and Restaurants and CBD
• View the city lights from your patio
• Dual zoned reverse cycle air conditioning
• Dripper watering system to gardens plus solar lighting
• Rainwater outlet for fridge water connection
• Gas heating, cooking and hot water service
• Alarm system with garage door connection, allowing it to be opened via the alarm remote
• 4 camera security system
• One way Tinted front windows
• Backyard access through drive through garage






6.6 kw solar panels with 6kw inverter.
Ceiling fans throughout.
6 years old.
Large back yard.
Established gardens.



2 / 15 Bedford Avenue, Dubbo
| 2 beds | 1 bath | 1 car space |



Licensed Real Estate Agent, Licensed Stock & Station Agent and Licensee in charge

Licensed Stock & Station Agent and Accredited Auctioneer


Do you own a home?
Prepare for profit. Download our top tips on how to get the highest and best price when selling.

Do you own a home?
Prepare for profit. Download our top tips on how to get the highest and best price when selling.