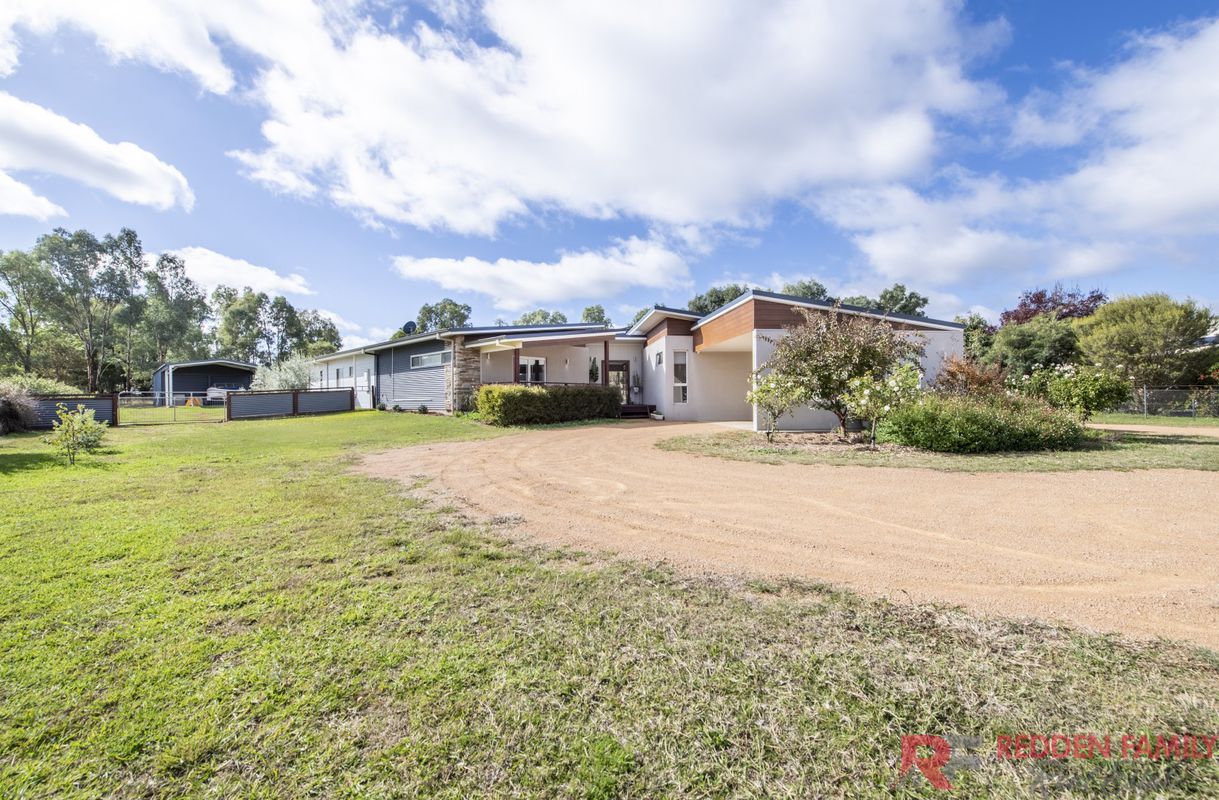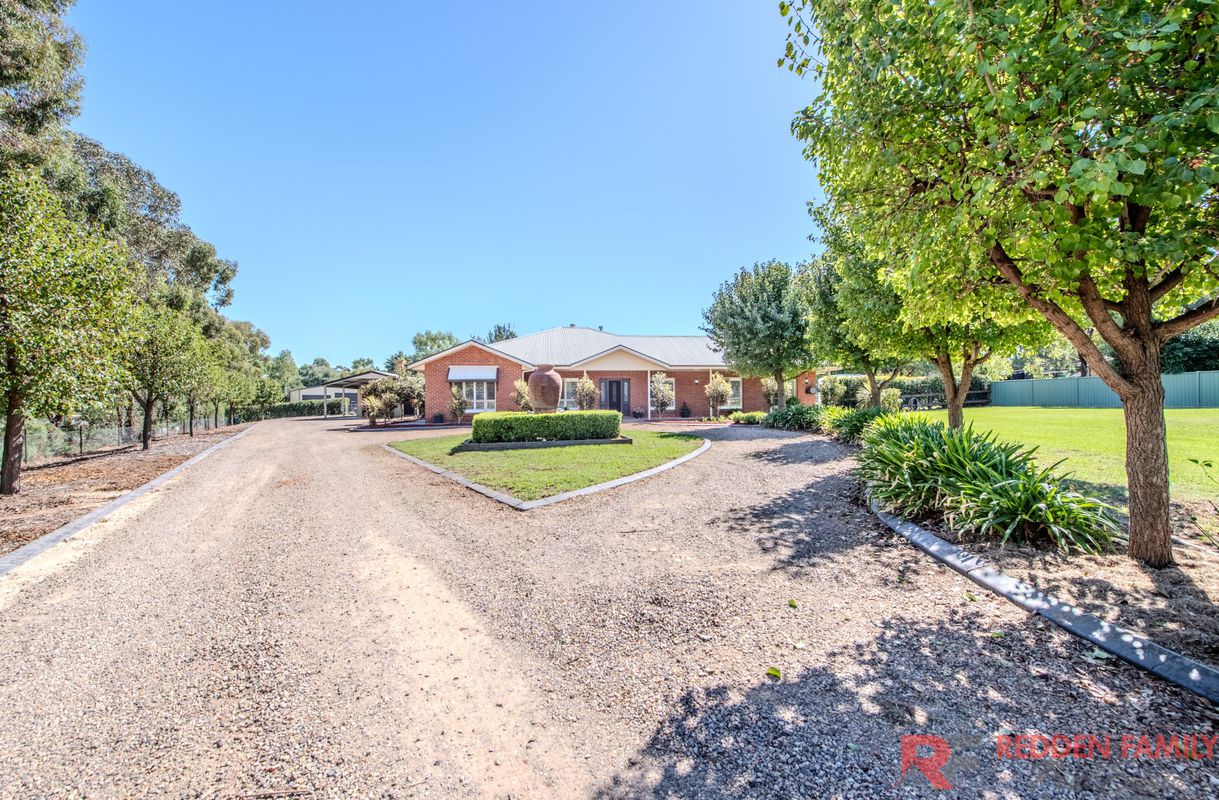- Home
- Priority Buyer Alerts
- Buy
- Sell
- About
- Contact
- Refer Our Family Business
|
Call us anytime 02 68844036 0409 844 036 |
|
Drop us a line [email protected] |

|
Call us anytime 02 68844036 0409 844 036 |
|
Drop us a line [email protected] |

42 Waterfall Crescent, Dubbo
| 4 Beds | 3 Baths | Approx 2013 Square metres | 2 car spaces |

You will admire many of the homes driving through Waterfall Crescent but you will be suitably impressed by the grandeur of No 42 at the end of the cul-de-sac! Follow the large concrete and black river stone pathway to the front door and as soon as you enter you will fall in love with the luxury and style this property has to offer starting with the wide hallway complemented by high ceilings, Spotted Gum vinyl floor planks, superiorly crafted TV cabinetry, benches and staircase, white plantation shutters where the attention to detail is second to none. This amazing home will turn your head at every corner with understated luxury and elegance, quality inclusions and designer aesthetics are seamlessly combined with supreme comfort and true liveability seldom found in today’s modern homes. A sumptuous feeling of space is achieved by the high ceilings, tall glass sliders and large windows throughout. This impeccable residence stands on a 2,013m2 block and places a strong emphasis on entertaining in style, with a free flowing open plan design whilst enjoying lovely rural and lake (under construction) views.
Downstairs provides a gourmet kitchen with quality Fisher & Paykel appliances, beautifully finished with superior crafted joinery of blackbutt timber benches in both the kitchen, walk in pantry and integrated fridge cavity doors, by local business, Furniture For A Lifetime, complemented by a large black Caesarstone island bench and above bench thin line LED light which is open plan to the light filled dining and living areas. The living area is finished with a beautiful built-in custom made blackbutt TV cabinet. Both the dining room and living areas each open out to the under-roof alfresco area bringing outdoor entertaining indoors whilst offering a breathtaking outlook to the Lake and rural landscape. The loungeroom is nestled at the front of the home and is separate to the living room allowing families to each enjoy their own space. Guests or extended family members will appreciate having their own private space downstairs in the spacious guest room with walk in wardrobe and ensuite bathroom. Finishing downstairs is a powder room, a large laundry with a very generous adjoining walk in linen offering plenty of bench, hanging and storage space and a large study/mud room at the foot staircase which also offers plenty of understair storage.
Walk upstairs on the elegant and craftsman built spotted gum timber staircase and handrails and at the top of the stairs you will be greeted by the stylish study area finished with gorgeous spotted gum timber benches and floating shelves nestled beside large windows which will encourage your creativity and focus whilst soaking in the natural sunlight that dances all over the landing and not to mention that serene view. There are plenty of additional sitting areas that offer the perfect spot to take a break from work or study or to just sit and relax and read a book. Following on from the study area you will be greeted by very spacious bedrooms complete with built-in wardrobes and a study nook to bedroom 4, an elegant main bathroom with separate powder room and a sitting area in between where provision has been made for an underbench fridge to store some milk for that cup of coffee or tea or better still some nice cold beverages so you don’t have to go downstairs. Make a grand entry into the master bedroom through double doors which comes complete with a very generous walk in wardrobe exquisitely finished with blackbutt joinery and which will accommodate even the largest shoe collection, a stylish full ensuite bathroom with your own bathtub and a balcony to relish over the soon to be established manmade lake and adjacent farmland or just enjoy the amazing sunrises and sunsets.
The outside setting is just as impressive as the inside with the massive under-roof alfresco area with a feature timber ceiling, stylish matt black wide blade ceiling fans and large tiled non-slip grey floor tiles overlooking the sparkling resort style inground mineral pool, manicured lawns and gardens and way beyond. Entertaining will be an absolute pleasure with the built-in black Caesarstone benchtop, underbench cupboards, a sink and gas point for all your BBQ needs and the tinted glass louvers allowing you to control the breeze and western sun and also providing a lovely outlook over the manicured gardens and lawns. This space also offers home owners a quiet place to sit down and take in the serenity of the rural landscape. There is also a detached fully serviced pool room with kitchenette and ensuite which lends itself to many uses such as teenage retreat or studio. Thought was also given to accommodate the pool pump and pool equipment and an extra storage space as well as the attention to detail in going the extra mile in finishing off the property by fencing off outside structures such as tanks, rubbish bins and the like.
This exceptional double storey architecturally designed residence is undoubtedly a home of style and distinction and has all the necessary requirements for an enjoyable family lifestyle with a touch of luxury and feel of country. It is brand new and is perfectly positioned at the end of a prestige cul-de-sac and as you would expect, is surrounded by quality properties. Storage is plentiful and the property has a fully-fenced yard and access on both sides making for easy access to the rear yard. This home epitomizes the best in lifestyle and location for those looking for a luxurious residence with unrestricted views of the lake and walkways (under construction) and also the rural landscape and is ready for you and your family to move in and enjoy so mark this one down and call Redden Family to arrange your very own private viewing!
• Highly sought-after blue ribbon location
• High end finishes
• Study with built-in storage
• Formal and informal living areas
• Stylish combination with stone and hardwood benchtops with large island bench
• Spacious meals and family room open plan to kitchen and alfresco area
• Perfectly planned kitchen with walk in pantry and lovely garden views
• Separate sitting room upstairs near bedrooms
• Architecturally designed two storey house on a massive 2013sqm block
• Captivating lake and rural views are a feature from many rooms within the home
• Reverse cycle, split system air conditioning for climate control
• Large windows and glass sliding doors allow for lots of natural lighting
• Private outdoor entertaining area
• Resort style in-ground mineral pool with water feature, perfect for the entertainers
• Detached fully serviced pool room complete with kitchenette and ensuite
• Abundance of storage areas and space, and back-to-base alarm system
• Access to rear yard on both sides
• 2,013 m2 block of land








5 John Roach Close, Dubbo
| 5 beds | 2 baths | 6 car spaces |

12 Old Homestead Drive, Dubbo
| 5 beds | 2 baths | 7 car spaces |



Licensed Real Estate Agent, Licensed Stock & Station Agent and Licensee in charge

Licensed Stock & Station Agent and Accredited Auctioneer


Do you own a home?
Prepare for profit. Download our top tips on how to get the highest and best price when selling.

Do you own a home?
Prepare for profit. Download our top tips on how to get the highest and best price when selling.