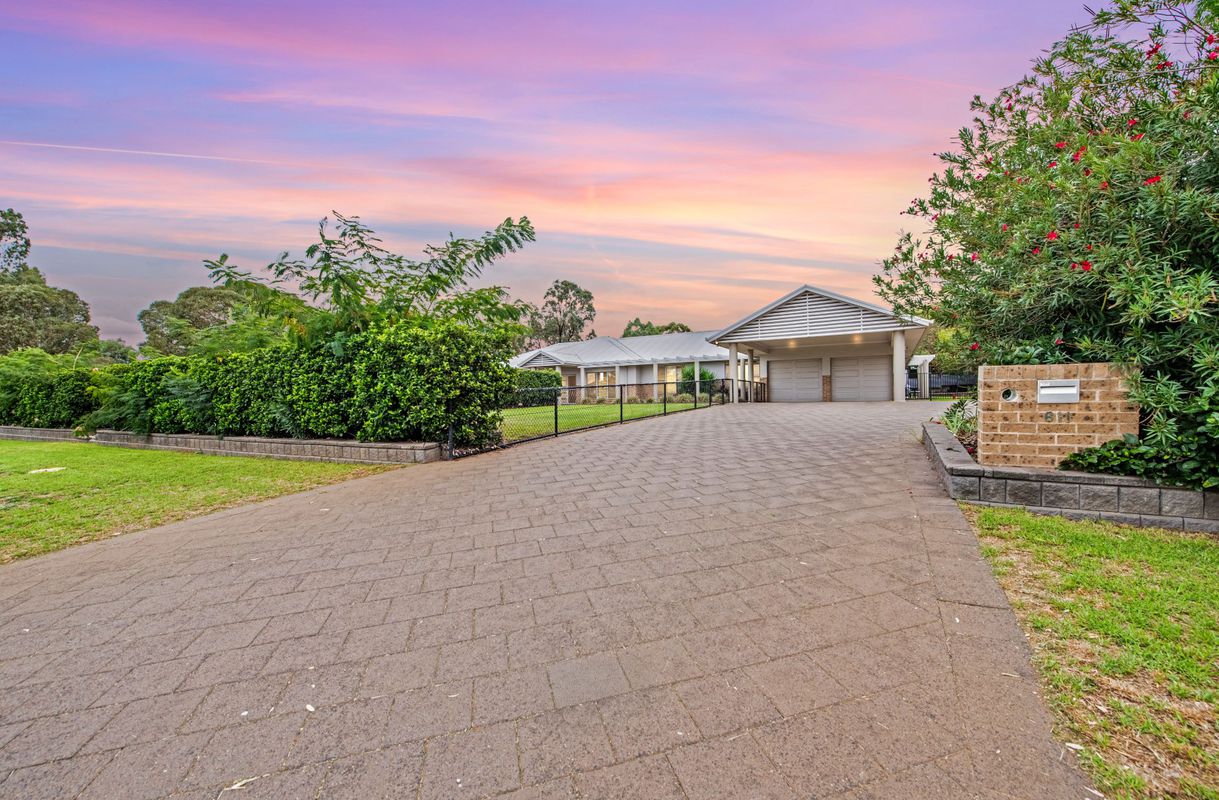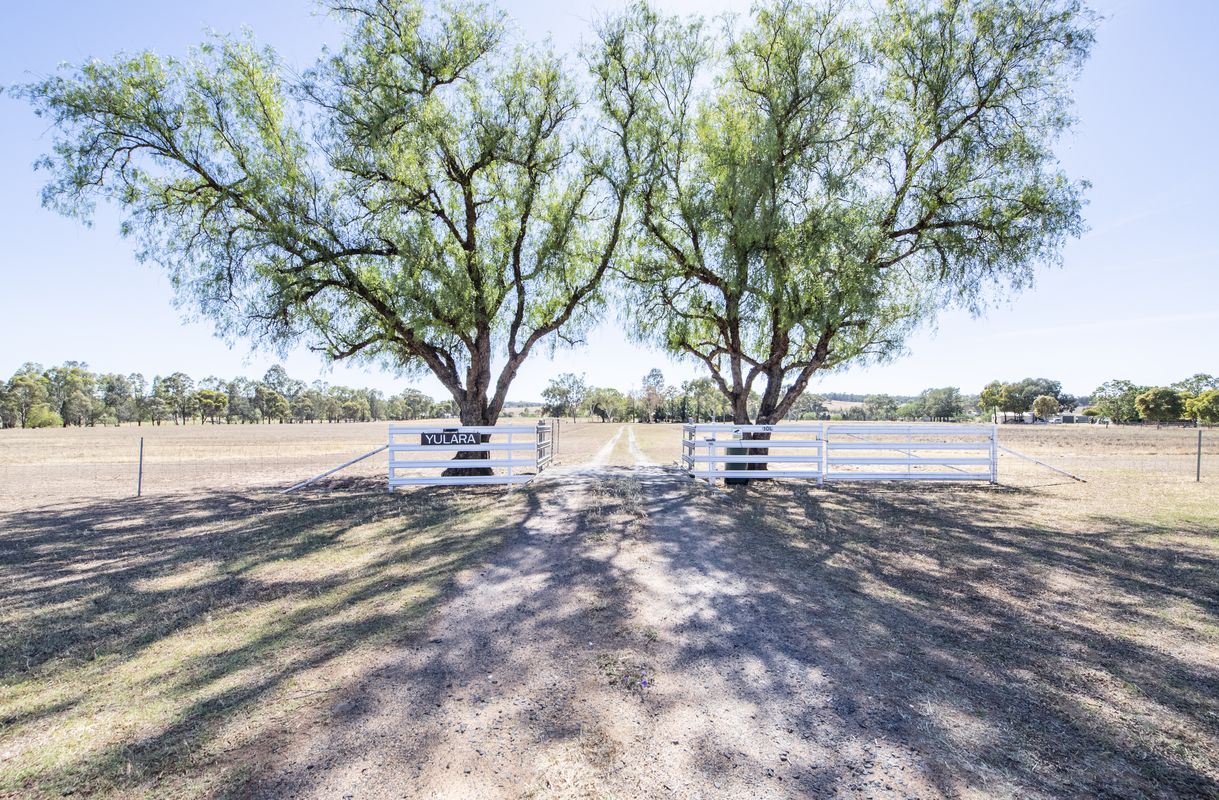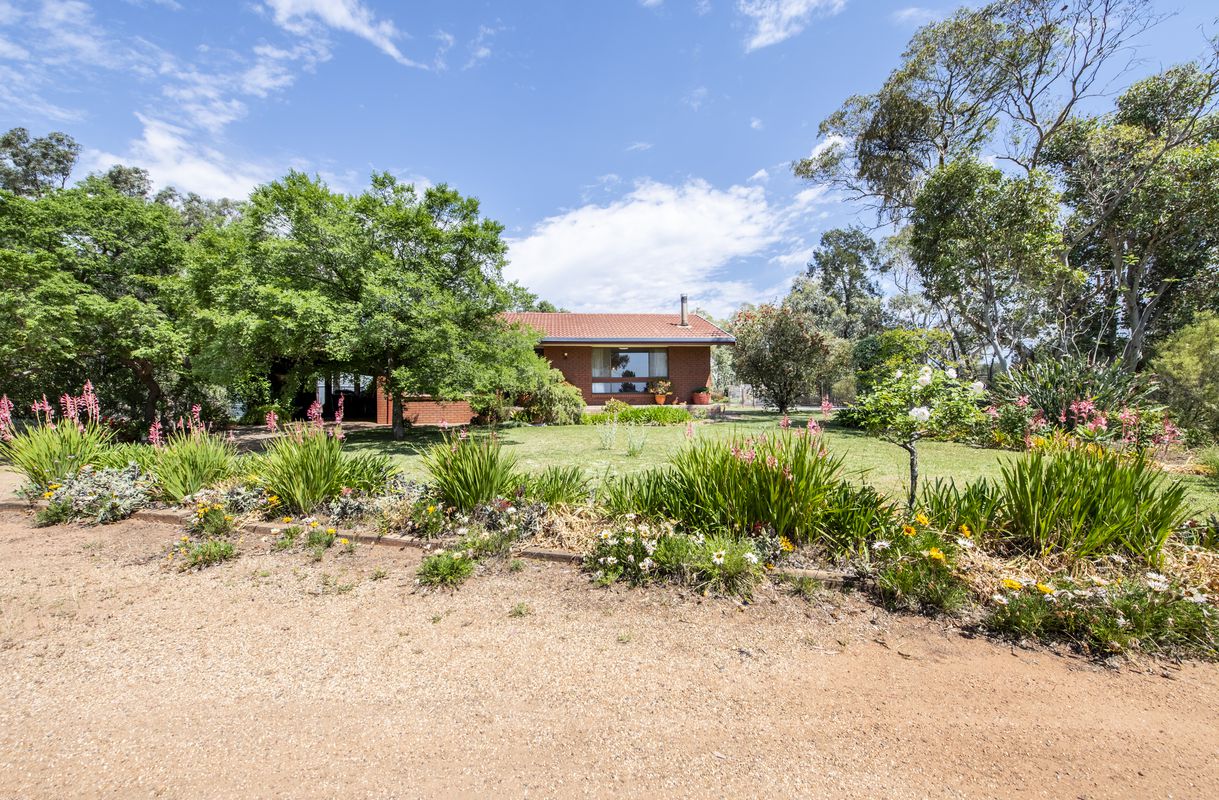- Home
- Priority Buyer Alerts
- Buy
- Sell
- About
- Contact
- Refer Our Family Business
|
Call us anytime 02 68844036 0409 844 036 |
|
Drop us a line [email protected] |

|
Call us anytime 02 68844036 0409 844 036 |
|
Drop us a line [email protected] |

6 Cowal Court, Dubbo
| 4 Beds | 2 Baths | Approx 797 Square metres | 2 car spaces |

Tucked away in a quiet cul-de-sac within the sought-after Southlakes Estate lies this luxurious residence, masterfully crafted by Robinson & Fuller Homes. Designed with families and entertainers in mind, this home delivers sophistication, space, and comfort in every detail. From the moment you step inside, the high ceilings and stylish tiled flooring create a sense of light, openness, and elegance.
The heart of the home is a gourmet kitchen that will delight any culinary enthusiast. Appointed with premium appliances, including a 900mm Ilve dual gas cooker and electric oven, this space combines function and flair with Caesarstone benchtops, an island bench, and a generous butler’s pantry complete with abundant storage. Flowing seamlessly into the meals, family, and alfresco areas, it creates the perfect environment for entertaining and relaxed family living. A separate media room ensures cozy movie nights in complete comfort.
Bedroom accommodation is designed with comfort and privacy in mind. Each bedroom is generously sized and fitted with built-in wardrobes and ceiling fans, ensuring every family member has their own inviting retreat. The master suite is privately positioned at the rear of the home and feels like its own sanctuary, boasting a chic ensuite with underfloor heating and a cleverly concealed walk-in wardrobe with dual entrances. A spacious study offers flexibility as a home office or an additional bedroom, while children will love having their own rumpus room—a perfect space for play, homework, or simply relaxing with friends.
The family-friendly design continues with a thoughtfully planned three-way bathroom featuring twin basins, a free-standing bathtub, and underfloor heating—ideal for the morning rush. Practicality is further enhanced by a spacious laundry and a separate powder room.
Year-round comfort is assured with ducted and zoned reverse-cycle air conditioning, gas hot water, and solar panels for energy efficiency. Outdoors, the lifestyle offering shines with an under-roof alfresco, a custom-designed fire pit area with merbau seating, and beautifully landscaped gardens which is easily maintained by the fully automatic watering system.
A detached 6m x 4m colorbond shed with roller door and skillion provides excellent storage and entertaining flexibility, while also making the perfect workshop space for the home handyman or hobbyist.
This remarkable home is the perfect blend of luxury and lifestyle. Contact the friendly team at Redden Family Real Estate today to arrange your private viewing or request a detailed Information Brochure.
Property Highlights:
• Beautifully presented north facing home - built in approx.. 2017
• House size: 386.99 m2 or 41.66 squares
• High ceilings and stylish tiled flooring throughout
• Open-plan living flowing to alfresco
• Gourmet kitchen which includes stone benchtops and butlers pantry to kitchen
• Private main bedroom with spacious WIR and stylish ensuite bathroom with underfloor heating
• All remaining bedrooms are spacious and include built -in wardrobes and ceiling fans
• Spacious study – ideal as home office or 5th bedroom
• 3 separate living areas, including an open plan meals and family, media room and rumpus room for the kids
• Spacious 3-way bathroom with underfloor heating
• Spacious laundry with good storage with adjoining 3rd toilet/powder room
• Ducted and zoned reverse cycle air conditioning
• Gas hot water and 21 solar panels
• Huge alfresco area plus a designated fire pit area
• Detached 6m x 4m lock up shed with roller door and skillion – ideal for storage, entertaining or a workshop
• Low maintenance lawns and beautiful established gardens, easily maintained by the fully automatic watering system
• Beautiful quiet cul-de-sac location in the popular South Lakes Estate with lake walkways at your footsteps
• A moments drive to Orana Mall, Schools, Childcare Centres, Parklands, Sporting ovals and Dubbo’s CBD
• Council rates $3,283.83 p.a.
The information and figures contained in this material is supplied by the vendor and is unverified. Potential buyers should take all steps necessary to satisfy themselves regarding the information contained herein.
#SouthlakesEstate #LuxuryLiving #ReddenFamilyRealEstate #DreamHome #DubboRealEstate #FamilyHome #LifestyleLiving #EntertainersDream








611 Wheelers Lane, Dubbo
| 5 beds | 3 baths | 4 car spaces |

10L Gidgee Road, Dubbo
| 3 beds | 2 baths | 2 car spaces |

10L North Burrabadine Road, Dubbo
| 5 beds | 2 baths | 5 car spaces |



Licensed Real Estate Agent, Licensed Stock & Station Agent and Licensee in charge


Do you own a home?
Prepare for profit. Download our top tips on how to get the highest and best price when selling.

Do you own a home?
Prepare for profit. Download our top tips on how to get the highest and best price when selling.