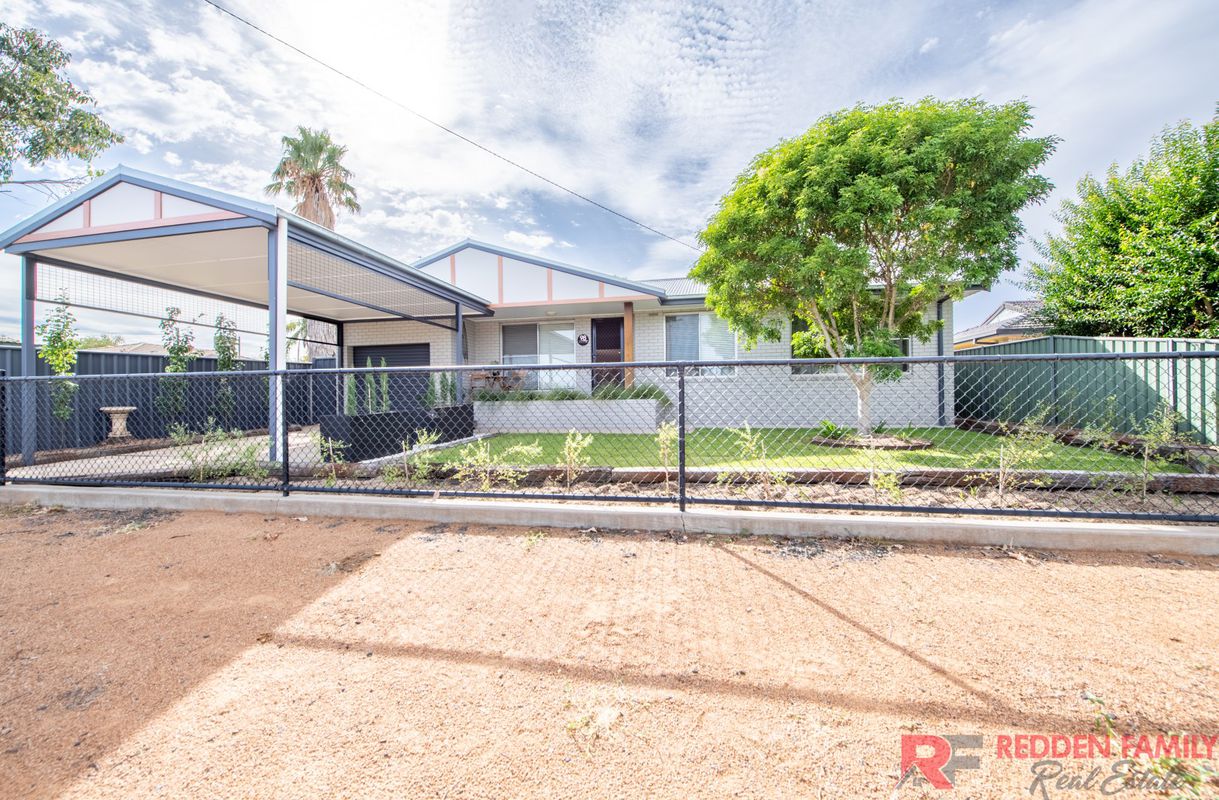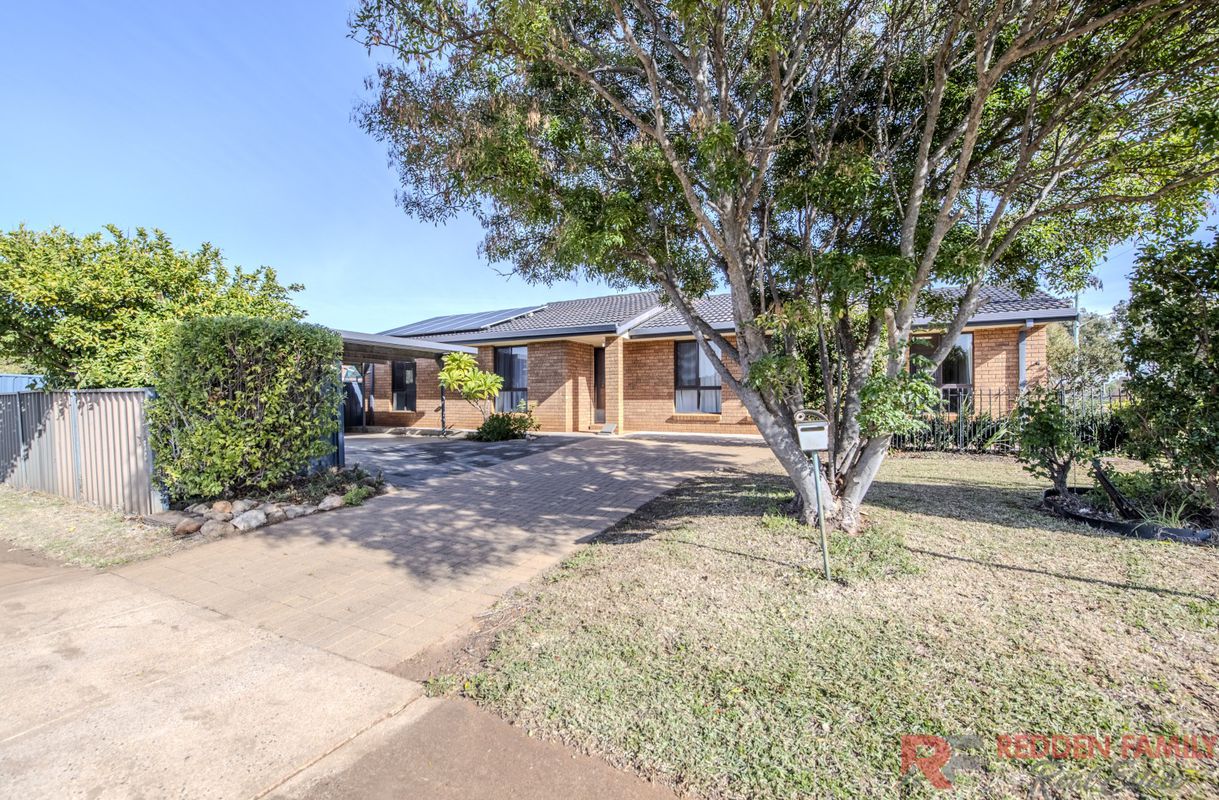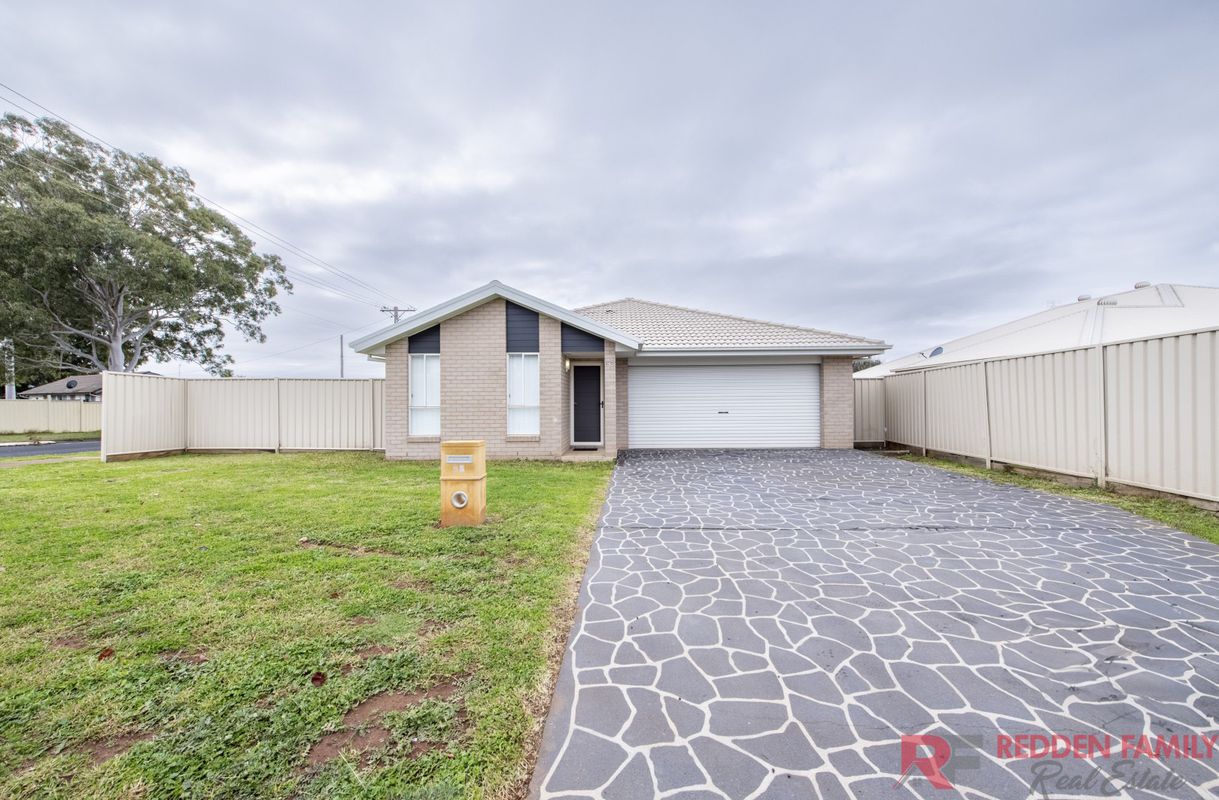- Home
- Priority Buyer Alerts
- Buy
- Sell
- About
- Contact
- Refer Our Family Business
|
Call us anytime 02 68844036 0409 844 036 |
|
Drop us a line [email protected] |

|
Call us anytime 02 68844036 0409 844 036 |
|
Drop us a line [email protected] |

27 Springfield Way, Dubbo
| 4 Beds | 2 Baths | Approx 836 Square metres | 2 car spaces |

Beautifully designed and built is this neat and tidy brick veneer home that presents an excellent opportunity for first-home buyers, families, or anyone looking to step out of the rental market. Ideally located close to schools, shops, Delroy Park Shopping Centre, parklands, sporting fields, Dubbo Airport, and the CBD, this home offers the perfect blend of comfort and convenience.
Inside, you'll discover a spacious and practical layout with multiple living zones to suit a busy household. The well-appointed kitchen features beautiful Tasmanian Oak cabinetry, quality appliances including a dishwasher, a breakfast bar, and ample bench and storage space. The kitchen flows into the open-plan family room, while the sunken loungeroom adds a touch of charm and warmth with its inviting wood fire – perfect for those cooler months.
All bedrooms are generously sized and include built-in wardrobes and ceiling fans, with the main bedroom offering an added bonus of a private ensuite. The remaining bedrooms are a pleasant surprise, boasting raked ceilings and clerestory windows that bathe the room in natural light. The main bathroom is light-filled and spacious, featuring raked ceilings, a mirrored shaving cabinet, full-sized bathtub, and a separate toilet.
Year-round comfort is ensured with ceiling fans throughout, reverse cycle air conditioning, a cosy wood fire, and solar hot water. Outdoors, the home continues to impress with a large undercover entertaining area ideal for weekend barbecues, and a sparkling 9-metre inground swimming pool the whole family will love. The double lock-up garage includes internal access and a built-in workbench, making it perfect for storage or hobbies.
Set in a peaceful, family-friendly location, this quality home offers comfort, value, and space in equal measure. Contact the team at Redden Family Real Estate today for a detailed Information Brochure or to obtain details of open homes.
• Neat and tidy home built in approx.. 1981
• Quiet cul-de-sac location close to schools, shops, airport, and Dubbo’s CBD
• Multiple living areas including a sunken loungeroom with cosy wood fire and separate family room which is open plan to kitchen
• Family size kitchen with Tasmanian Oak cabinetry, laminate benchtops, breakfast bar and quality appliances including a dishwasher
• All bedrooms are spacious and enjoy built-in wardrobes and ceiling fans, the main bedroom benefits from an ensuite bathroom
• Main bathroom has full-size bath-tub, raked ceilings, mirrored shaving cabinet and separate toilet
• Laundry is spacious and features a linen cupboard and broom cupboard
• Heating and cooling include: Ceiling fans in bedrooms, wood fire in loungeroom, reverse cycle air conditioning in main bedroom and family room plus there is solar hot water
• Large (5m x 3m) garden shed
• Huge 6.3m x 6.0m undercover outdoor entertaining area with ceiling fan
• 9m x 3m inground swimming pool
• Double lock-up garage has internal access and a workshop
• Low maintenance backyard
• Council rates $2,965.62 p.a. approx..
DISCLAIMER: The information and figures contained in this material is supplied by the vendor and is unverified. Potential buyers should take all steps necessary to satisfy themselves regarding the information contained herein.




• Neat and tidy home built in approx.. 1981
• Quiet cul-de-sac location close to schools, shops, airport, and Dubbo’s CBD
• Multiple living areas including a sunken loungeroom with cosy wood fire and separate family room which is open plan to kitchen
• Family size kitchen with Tasmanian Oak cabinetry, laminate benchtops, breakfast bar and quality appliances including a dishwasher
• All bedrooms are spacious and enjoy built-in wardrobes and ceiling fans, the main bedroom benefits from an ensuite bathroom
• Main bathroom has full-size bath-tub, raked ceilings, mirrored shaving cabinet and separate toilet
• Laundry is spacious and features a linen cupboard and broom cupboard
• Heating and cooling include: Ceiling fans in bedrooms, wood fire in loungeroom, reverse cycle air conditioning in main bedroom and family room plus there is solar hot water
• Large (5m x 3m) garden shed
• Huge 6.3m x 6.0m undercover outdoor entertaining area with ceiling fan
• 9m x 3m inground swimming pool
• Double lock-up garage has internal access and a workshop
• Low maintenance backyard
• Council rates $2,965.62 p.a. approx..



98 Dalton Street, Dubbo
| 3 beds | 1 bath | 1 car space |

291 Myall Street, Dubbo
| 3 beds | 2 baths | 2 car spaces |

310 Myall Street, Dubbo
| 4 beds | 2 baths | 2 car spaces |

28 Catherine Drive, Dubbo
| 4 beds | 2 baths | 2 car spaces |




Licensed Real Estate Agent, Licensed Stock & Station Agent and Licensee in charge

Licensed Stock & Station Agent and Accredited Auctioneer


Do you own a home?
Prepare for profit. Download our top tips on how to get the highest and best price when selling.

Do you own a home?
Prepare for profit. Download our top tips on how to get the highest and best price when selling.