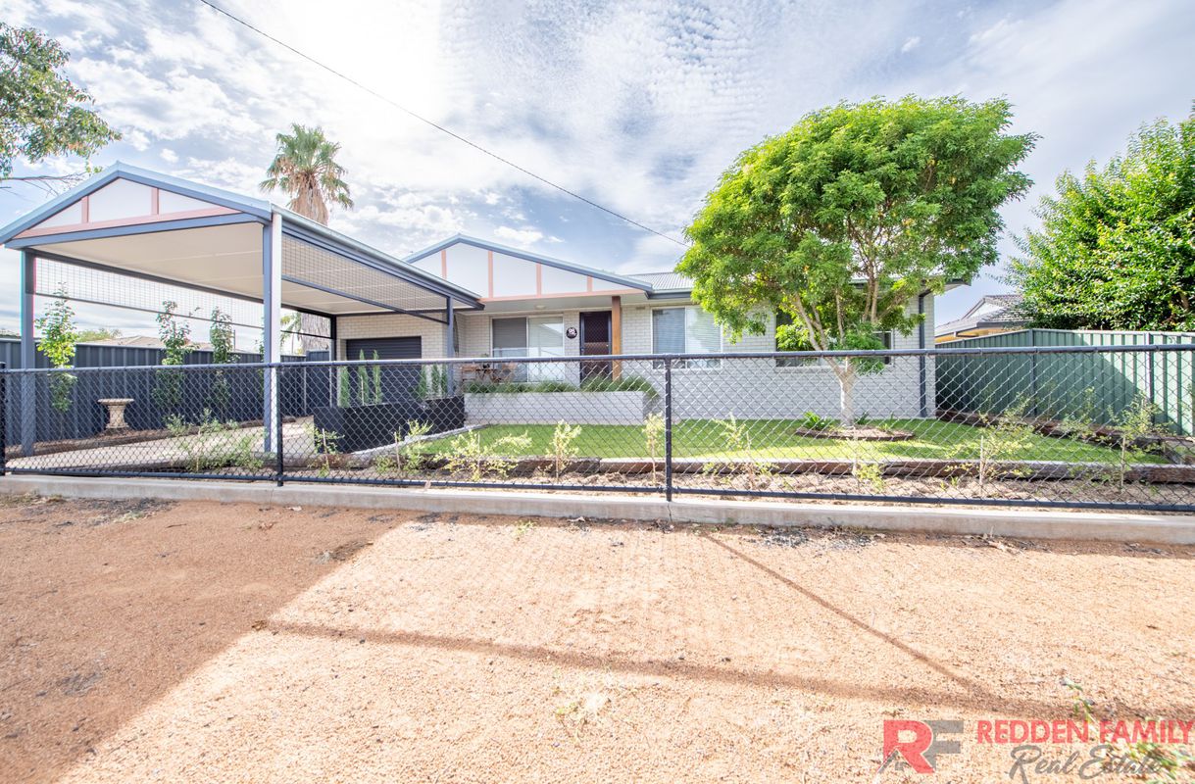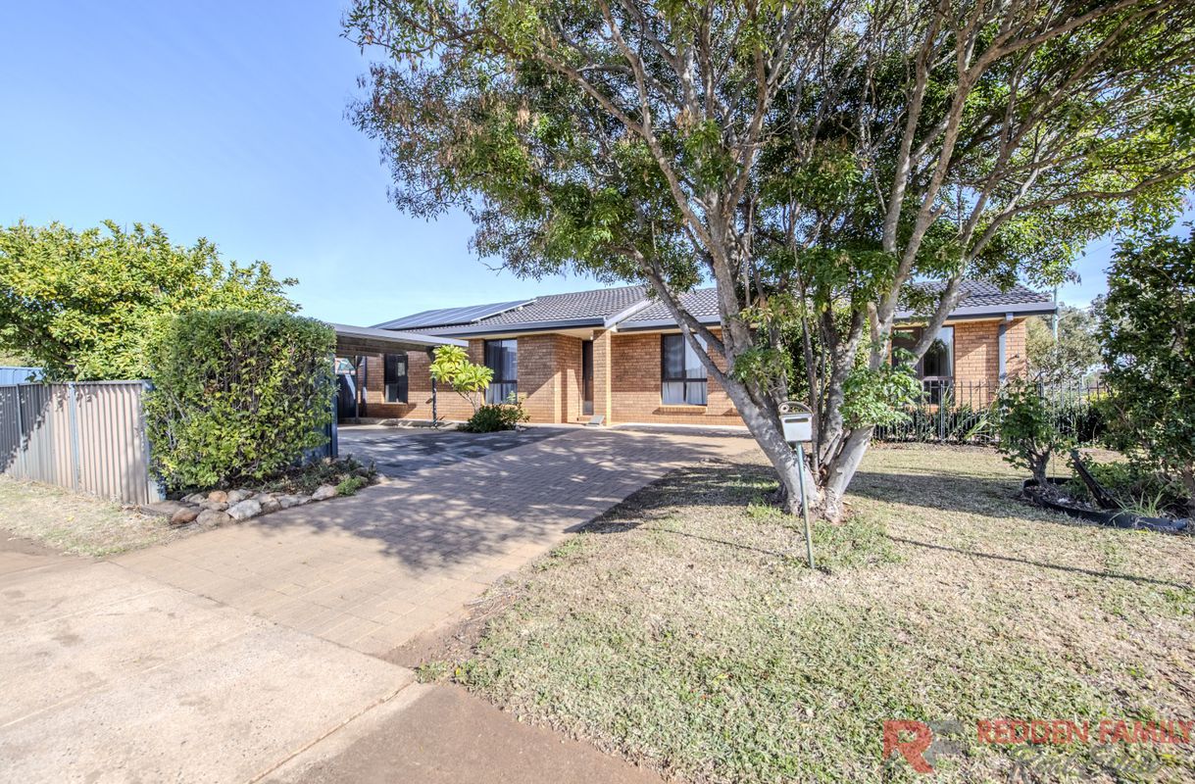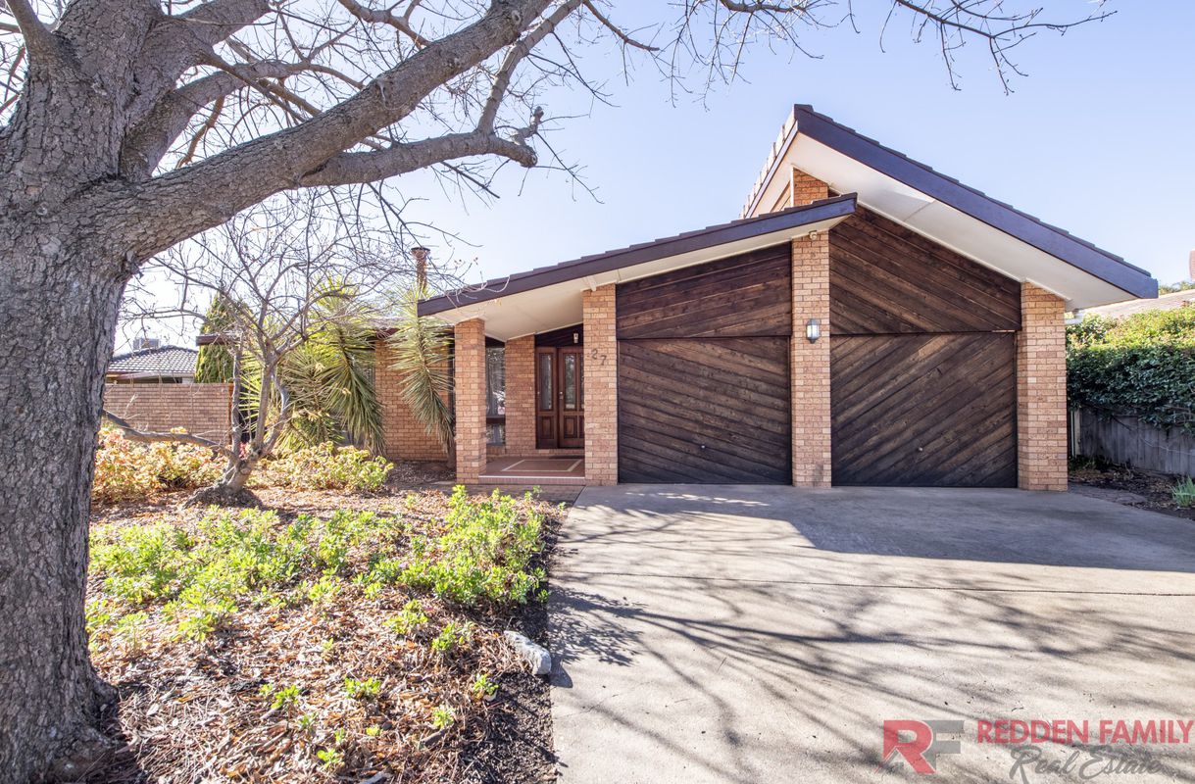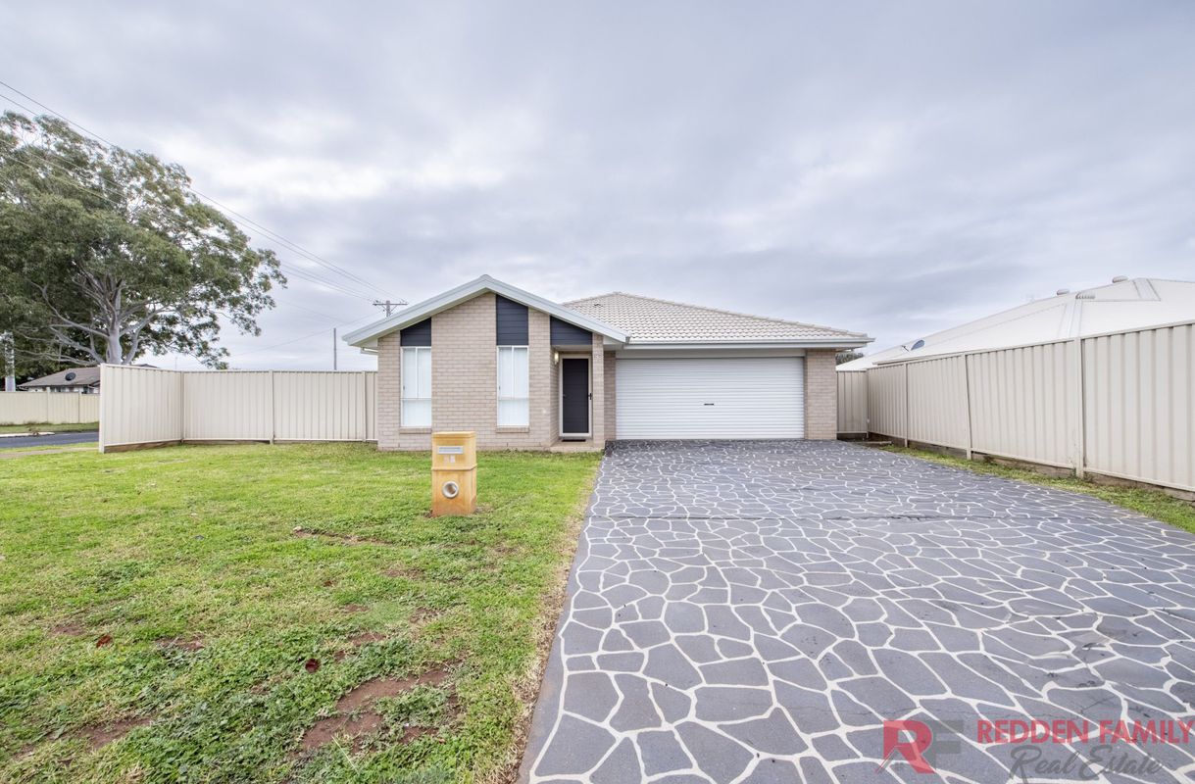- Home
- Priority Buyer Alerts
- Buy
- Sell
- About
- Contact
- Refer Our Family Business
|
Call us anytime 02 68844036 0409 844 036 |
|
Drop us a line [email protected] |

|
Call us anytime 02 68844036 0409 844 036 |
|
Drop us a line [email protected] |

80 Twickenham Drive, Dubbo
| 4 Beds | 2 Baths | Approx 760 Square metres | 3 car spaces |

Sitting on 760 m2 parcel of land, this very spacious 4 bedroom home would suit a growing family looking for extra space and somewhere for the kids and pets to play, or anyone looking for a spacious home with a shed and would be a great addition to an investor’s portfolio. Enjoy a functional floor plan with easy care tiled floors and laminate floor planks throughout and an abundance of living areas are also a standout feature in this home. Featuring three living areas which includes an easy care and light filled loungeroom at the front of the home, a family room which is open plan to the kitchen and includes a cosy wood heater to keep you warm in those cold winter months, plus a huge fully enclosed glass sunroom situated off the family room. The open plan kitchen has been modernised for today’s needs and includes near new appliances including a dishwasher, plenty of storage, generous fridge space, matt black double sink and tapware, white cabinetry finished with black handles and complimented by Caesarstone benchtops and an island bench with seating. There is a separate dining room conveniently located beside the kitchen that is currently utilised as a study. All bedrooms are of good size and have the benefit of built-in wardrobes, the main bedroom also has an ensuite bathroom. In addition, the sunroom has a partitioned section that could easily be utilised as a 5th bedroom if required. The main bathroom is spacious and has a corner bathtub, shower, single sink vanity with loads of cupboards. The laundry has also been modernised and includes plenty of overhead and under bench storage cupboards and a linen cupboard. All year-round comfort has been taken care of with gas points and a wood heater for heating, and a brand new ducted evaporative cooling unit, plus there is a 4.5 kW solar system which is sure to help with your energy costings. Indoor or outdoor will be an absolute pleasure with your choice of the huge fully enclosed sunroom or the large undercover pergola area which overlooks the inground swimming pool. The detached colorbond shed provides a great spot to tinker or store your gardening equipment. Schools, shops, parklands, TAFE NSW and Dubbo’s CBD are all a short drive away so don’t miss this chance to get into the market and organise your inspection today.
• Built in approx.. 1999
• Functional floor plan
• Three separate living areas, all being spacious that being a front loungeroom, family room and a huge fully enclosed sunroom which has a partitioned area that could easily be utilised as a 5th bedroom, studio or gym
• Kitchen has recently been modernised and comes complete with near new appliances, good storage cupboards and bench space including an island bench with seating and Caesarstone benchtops
• All bedrooms are of good size and have built-in wardrobes and the main bedroom has an ensuite bathroom
• Double lock up garage with auto doors and side access to the backyard
• Large 4.9m x 4.6m approx.. undercover and paved pergola area
• Inground swimming pool
• Detached 6.5m x 5m approx.. colorbond shed with roller door
• Comforts include a brand new ducted evaporative air conditioning (replaced in December), gas points (natural gas connection), wood heater, electric hot water system (replaced 18 months ago) and a 4.5kW solar system
• Council rates $2,744.12 p.a. approx..
The information and figures contained in this material is supplied by the vendor and is unverified. Potential buyers should take all steps necessary to satisfy themselves regarding the information contained herein.





• Built in approx.. 1999
• Functional floor plan
• Three separate living areas, all being spacious that being a front loungeroom, family room and a huge fully enclosed sunroom which has a partitioned area that could easily be utilised as a 5th bedroom, studio or gym
• Kitchen has recently been modernised and comes complete with near new appliances, good storage cupboards and bench space including an island bench with seating and Caesarstone benchtops
• All bedrooms are of good size and have built-in wardrobes and the main bedroom has an ensuite bathroom
• Double lock up garage with auto doors and side access to the backyard
• Large 4.9m x 4.6m approx.. undercover and paved pergola area
• Inground swimming pool
• Detached 6.5m x 5m approx.. colorbond shed with roller door
• Comforts include a brand new ducted evaporative air conditioning (replaced in December), gas points (natural gas connection), wood heater, electric hot water system (replaced 18 months ago) and a 4.5kW solar system
• Council rates $2,744.12 p.a. approx..
The information and figures contained in this material is supplied by the vendor and is unverified. Potential buyers should take all steps necessary to satisfy themselves regarding the information contained herein.



98 Dalton Street, Dubbo
| 3 beds | 1 bath | 1 car space |

291 Myall Street, Dubbo
| 3 beds | 2 baths | 2 car spaces |

27 Springfield Way, Dubbo
| 4 beds | 2 baths | 2 car spaces |

72 Cobra Street, Dubbo
| 3 beds | 1 bath | 1 car space |

28 Catherine Drive, Dubbo
| 4 beds | 2 baths | 2 car spaces |



Licensed Real Estate Agent, Licensed Stock & Station Agent and Licensee in charge

Licensed Stock & Station Agent and Accredited Auctioneer


Do you own a home?
Prepare for profit. Download our top tips on how to get the highest and best price when selling.

Do you own a home?
Prepare for profit. Download our top tips on how to get the highest and best price when selling.