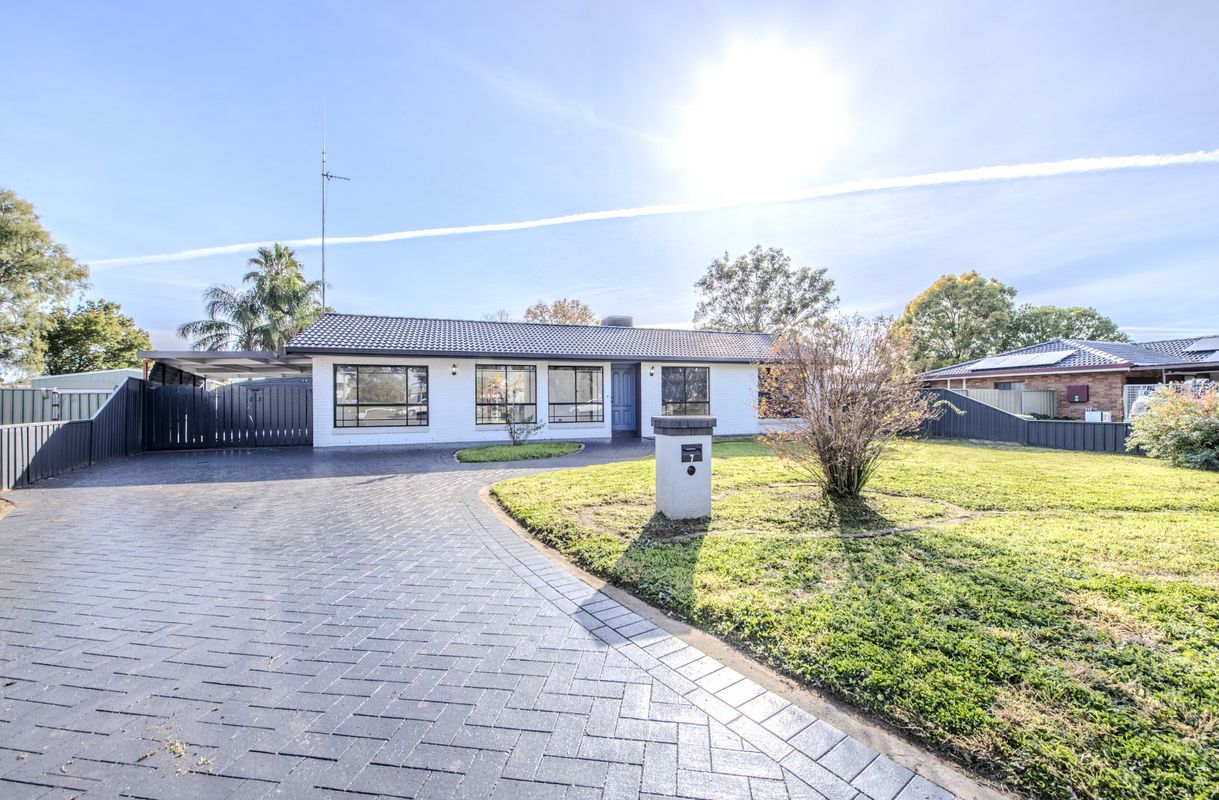- Home
- Priority Buyer Alerts
- Buy
- Sell
- About
- Contact
- Refer Our Family Business
|
Call us anytime 02 68844036 0409 844 036 |
|
Drop us a line [email protected] |

|
Call us anytime 02 68844036 0409 844 036 |
|
Drop us a line [email protected] |

26 Aspen Road, Dubbo
| 3 Beds | 2 Baths | Approx 814.1 Square metres | 1 car space |

If you are half handy and looking to get into the market and would like the opportunity to roll up your sleeves and add your personal touches to a property, then this one is for you. Situated on a corner block, in a quiet location in Orana Heights, and being set on an 814.1 m2 block of land, this home, whilst needing some TLC will spruce up nicely where you will soon enjoy the benefits of your labour. Consisting of three (3) spacious bedrooms, all of which are privately positioned away from living areas and all benefit built-in wardrobes, the main bedroom has an ensuite bathroom and walk-through wardrobe. The loungeroom is nestled at the front of the home and has quality laminate flooring as well as a built-in timber bar for those who like to get together for a cocktail night. Adjoining the loungeroom is a large dining room with concertina doors that leads into a generously sized family room, framed by large windows and including a cosy wood heater that can easily be fired up on those extra chilly winter nights. The family room is open plan to the kitchen and includes a glass sliding door that leads out to the elevated and undercover decking area and additional undercover back patio. The kitchen is in the heart of the home and includes a breakfast bar, server window to the dining room, double door pantry and electric appliances. The bathroom and laundry are both of good size. There is a variety of heating and cooling options with wall air conditioning, split system air conditioning and a wood heater. Outside you will find a good-sized backyard with well-established shade trees and gardens, which is easily maintained with the help of the manual pop-up sprinkler system and is easily accessible through the drive through garage. There is also a large garden shed to store your garden tools and mower. Being a short stroll to Woolworths, Big W, JB Hi Fi, food eateries and many other specialty shops at Orana Mall as well as Western Plains Medical Centre, Orana Heights Public School and Dubbo Regional Botanic Gardens whilst only being a moments’ drive to Dubbo’s CBD, Train Station, TAFE and Dubbo Base Hospital. Boasting good bones and representing great value for money , this home will suit a vast range of buyers, so don’t delay in making contact with the professional team at Redden Family Real Estate to arrange your private viewing to map out your future renovation to make this home your own.
• Huge 814.1 m2 block of land
• Built in approx.. 1984
• Centrally appointed kitchen with laminate benchtops and a breakfast bar, pantry and electric appliances
• All bedrooms are of good size and have built-in wardrobes, the main bedroom has a near new reverse cycle wall air conditioner, walk-through wardrobe and ensuite bathroom
• Dining room nestled between front loungeroom and large family room
• Two separate living areas
• Spacious bathroom which includes a full-size bathtub and separate toilet
• Spacious laundry which includes 3 door linen cupboard
• Private front entrance
• Single lock-up drive-through garage providing access to the backyard
• Variety of heating and cooling including wood heater, split system air conditioner and wall air conditioner in main bedroom
• Large garden shed
• Large undercover and elevated decking plus an undercover back patio
• Established shade trees and gardens
• Situated in quiet street in established neighbourhood
• Perfect position being close proximity to Orana Mall, Schools, parklands, Medical centre and only a short distance to Dubbo’s CBD, Train Station, TAFE and Dubbo Base Hospital
• Council rates $2,924.76 pa approx
The information and figures contained in this material is supplied by the vendor and is unverified. Potential buyers should take all steps necessary to satisfy themselves regarding the information contained herein.




• Huge 814.1 m2 block of land
• Built in approx.. 1984
• Centrally appointed kitchen with laminate benchtops and a breakfast bar, pantry and electric appliances
• All bedrooms are of good size and have built-in wardrobes, the main bedroom has a near new reverse cycle wall air conditioner, walk-through wardrobe and ensuite bathroom
• Dining room nestled between front loungeroom and large family room
• Two separate living areas
• Spacious bathroom which includes a full-size bathtub and separate toilet
• Spacious laundry which includes 3 door linen cupboard
• Private front entrance
• Single lock-up drive-through garage providing access to the backyard
• Variety of heating and cooling including wood heater, split system air conditioner and wall air conditioner in main bedroom
• Large garden shed
• Established shade trees and gardens



7 Light Place, Dubbo
| 3 beds | 1 bath | 3 car spaces |



Licensed Real Estate Agent, Licensed Stock & Station Agent and Licensee in charge


Do you own a home?
Prepare for profit. Download our top tips on how to get the highest and best price when selling.

Do you own a home?
Prepare for profit. Download our top tips on how to get the highest and best price when selling.