|
Call us anytime 02 68844036 0409 844 036 |
|
Drop us a line [email protected] |

|
Call us anytime 02 68844036 0409 844 036 |
|
Drop us a line [email protected] |

567 Wheelers Lane, Dubbo
| 4 Beds | 2 Baths | Approx 851.1 Square metres | 2 car spaces |

Presented with a comfortable and functional floor plan which is sure to appease families, and being located on the fringes of the popular “Holmwood” estate, and just across the road from lovely lake walkways, whilst also being conveniently located within close proximity to childcare centres, schools, Orana Mall shopping centre, Blueridge Business Park, parklands and sporting ovals. No. 567 is a rendered home and presents with evergreen hedges and established shrubs and once inside you will appreciate the many features that are on offer. Once inside you will be greeted by the loungeroom that is nestled at the front of the home and enjoys a large built-in TV cabinet complete with underbench cupboards and drawers. The spacious dining adjoins the loungeroom but is partitioned off and is conveniently located adjacent to the kitchen. The centrally appointed kitchen is in the heart of the home and is open plan to the meals/family room which enjoys a lovely northerly aspect as well as gorgeous cathedral ceilings creating the feeling of openness and space. The kitchen comes complete with quality appliances including a dishwasher, stylish cabinetry, good bench space and storage including a walk-in-pantry, and an island bench which is perfect for meal preparation or casual dining for busy families gathering in the morning preparing for work and school. There is a large glass sliding door in the family room which opens out to the open pergola area. Comprising four generously sized bedrooms, all having built-in wardrobes and ceiling fans and the generously sized main bedroom benefits from an ensuite bathroom and walk-in-wardrobe. There is a 3-way bathroom which comprises a large double sink vanity, separate toilet, full size bathtub and shower, which will be appreciated by the larger families in making the early morning work/school rush an easy process. Other highlights to this home is a good-sized laundry with built-in stainless-steel tub, underbench cupboards plus a linen and broom cupboard. All year-round comfort has been catered for with ducted evaporative cooling, ceiling fans and gas points. This spacious home also has easy care tiled floor coverings in the entrance, hallways and kitchen and family rooms. Stepping outside you will find a large open pergola, covered with an ornamental grape vine which will create a lovely shade canopy in the summer months. The back yard provides great space for kids and pets to roam freely and you can easily gain trailer access to the back yard through the side gates. Worthy of your consideration! Call Redden Family Real Estate to book in your private inspection today!
• Comfortable functional floor plan built in 2004
• Two separate living areas
• Easy care tiled floor coverings in entrance, hallways, kitchen and meals/family room
• Functional kitchen comes complete with plenty of storage cupboards and bench space and includes walk-in-pantry, quality appliances and an island bench
• Open plan kitchen, meals and family room
• Separate dining and loungeroom
• All bedrooms are spacious and have built-in wardrobes and ceiling fans, and main bedroom which is very spacious, benefits from ensuite bathroom and walk-in-wardrobe
• Large open pergola covered by an ornamental grape vine
• Spacious backyard with side access
• Ducted evaporative cooling, ceiling fans and gas points
• Close proximity to lake walkways, childcare centres, Schools, Orana Mall, sporting ovals, parklands and Blueridge Business Park
• Council rates $2,949.67
DISCLAIMER: The information contained herein has been provided to us by the Vendors and is unverified. Potential buyers should take all steps necessary to satisfy themselves regarding the information provided.





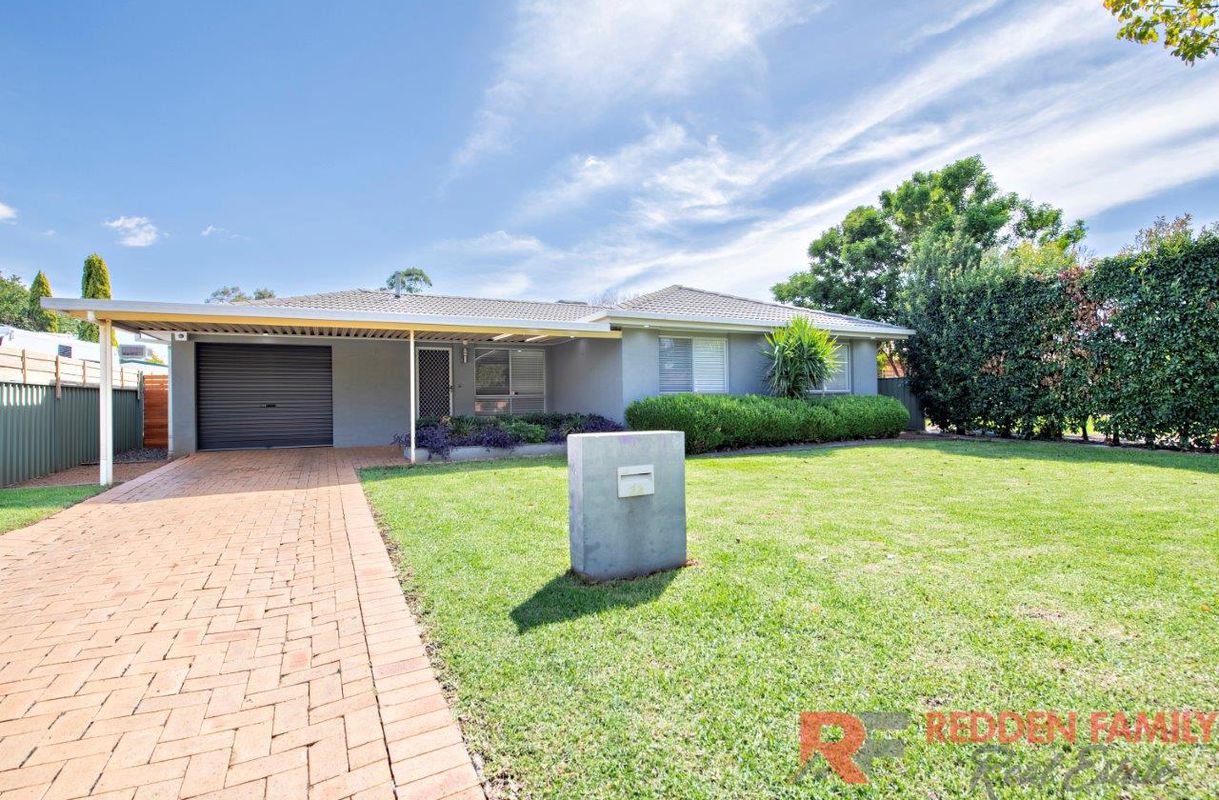
22 Murrumbidgee Place, Dubbo
| 3 beds | 1 bath | 2 car spaces |
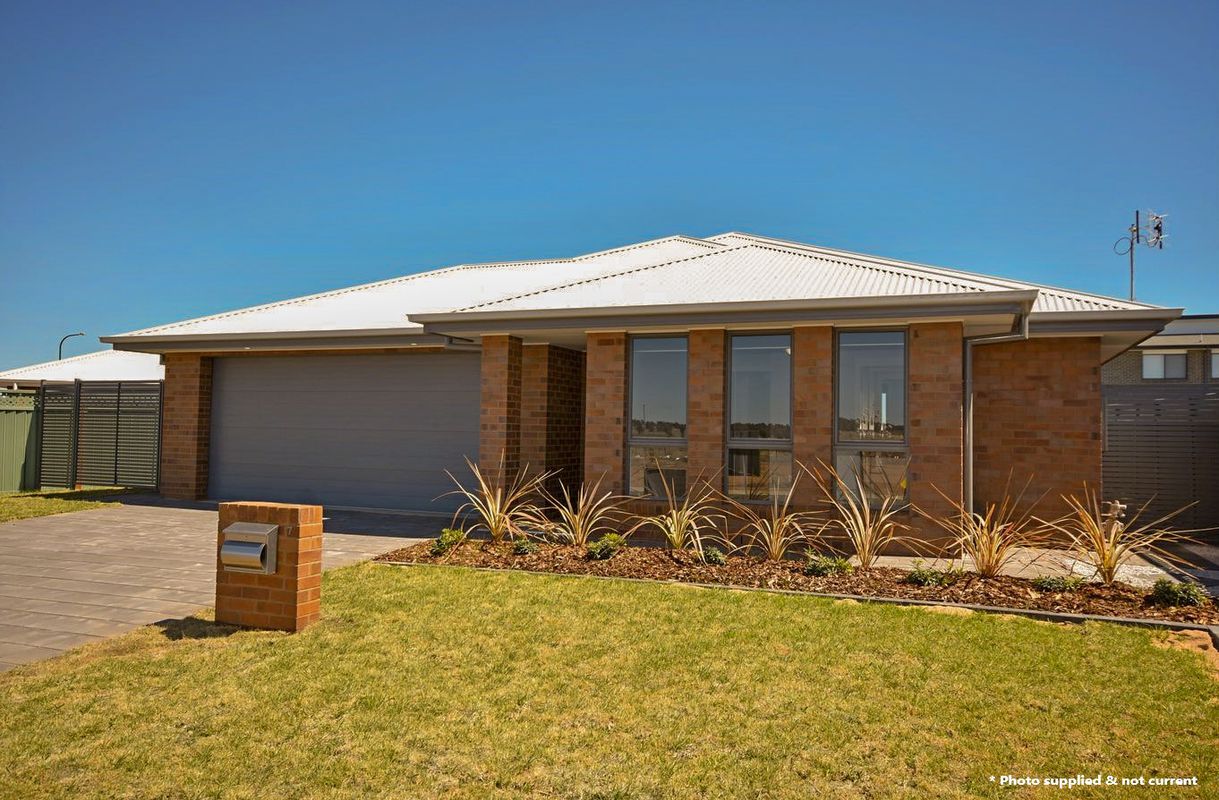
7 Waterfall Crescent, Dubbo
| 3 beds | 2 baths | 2 car spaces |
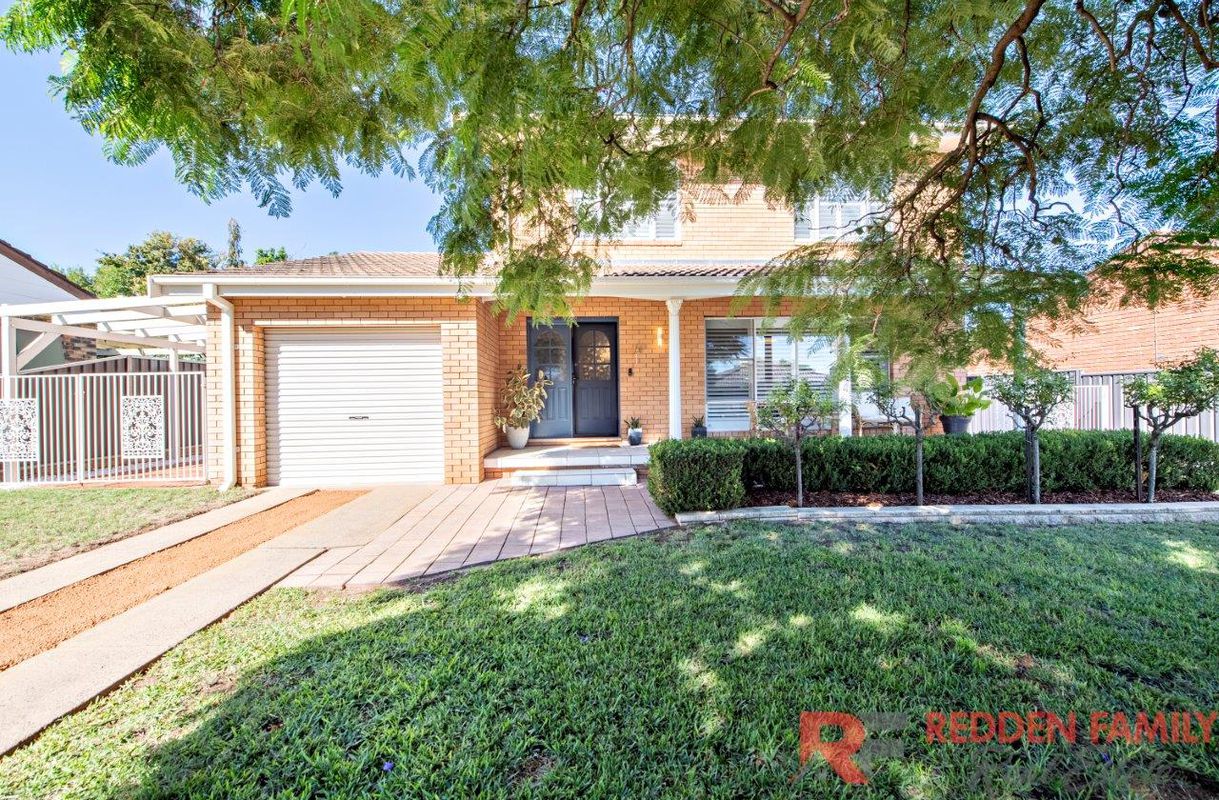
15 Belmore Place, Dubbo
| 3 beds | 1 bath | 2 car spaces |
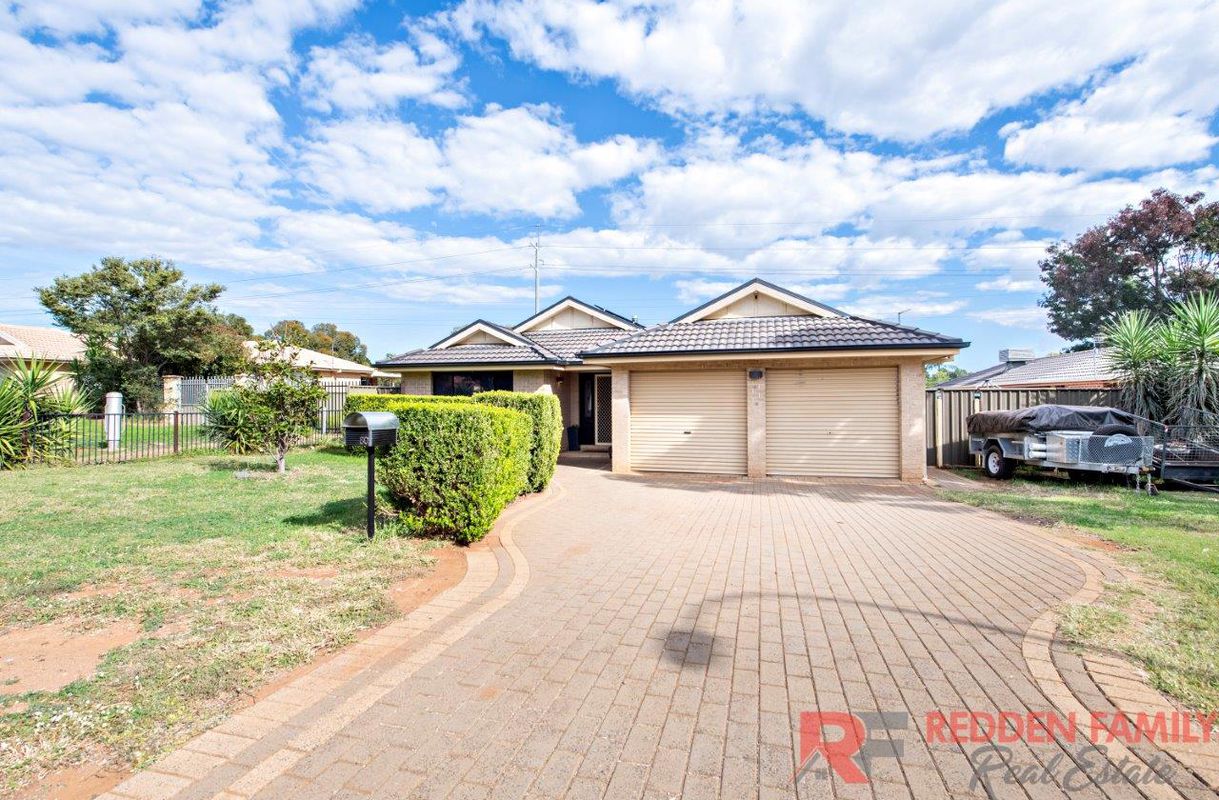
80 Twickenham Drive, Dubbo
| 4 beds | 2 baths | 3 car spaces |
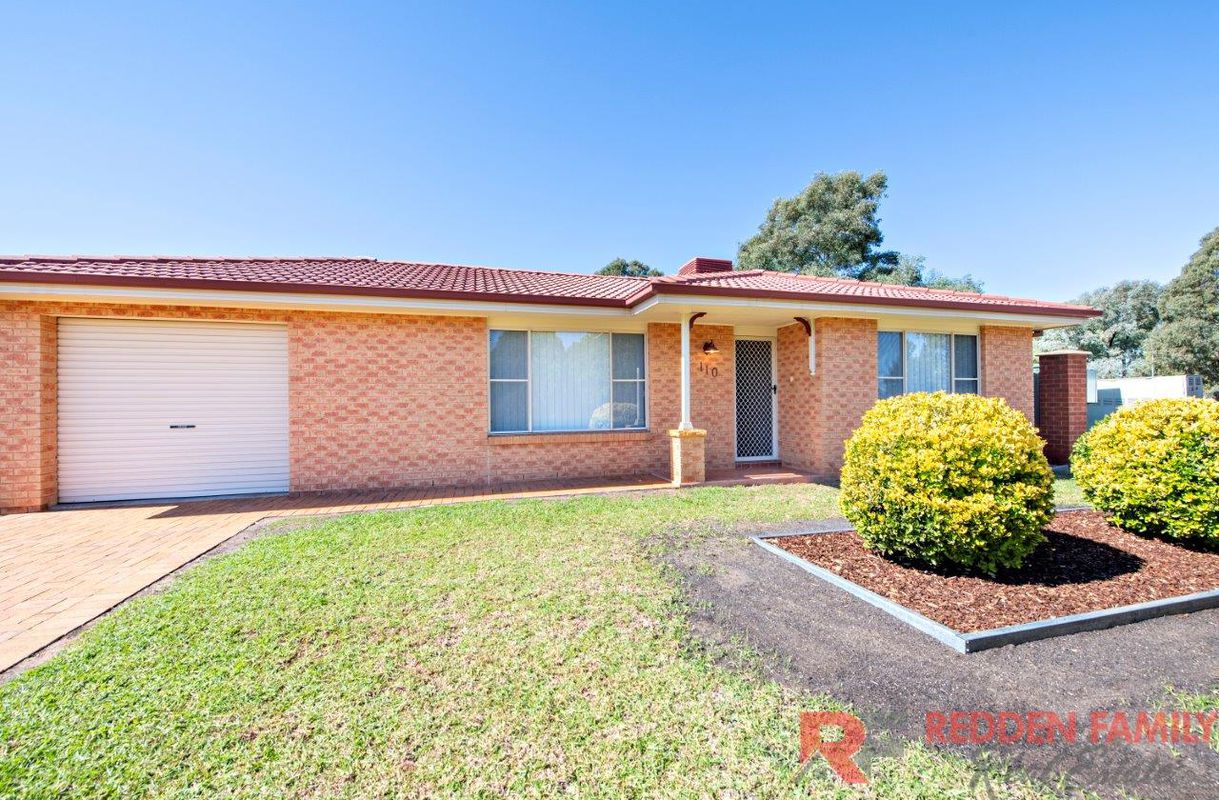
110 Sheraton Road, Dubbo
| 4 beds | 1 bath | 3 car spaces |



Licensed Real Estate Agent, Licensed Stock & Station Agent and Licensee in charge


Do you own a home?
Prepare for profit. Download our top tips on how to get the highest and best price when selling.

Do you own a home?
Prepare for profit. Download our top tips on how to get the highest and best price when selling.