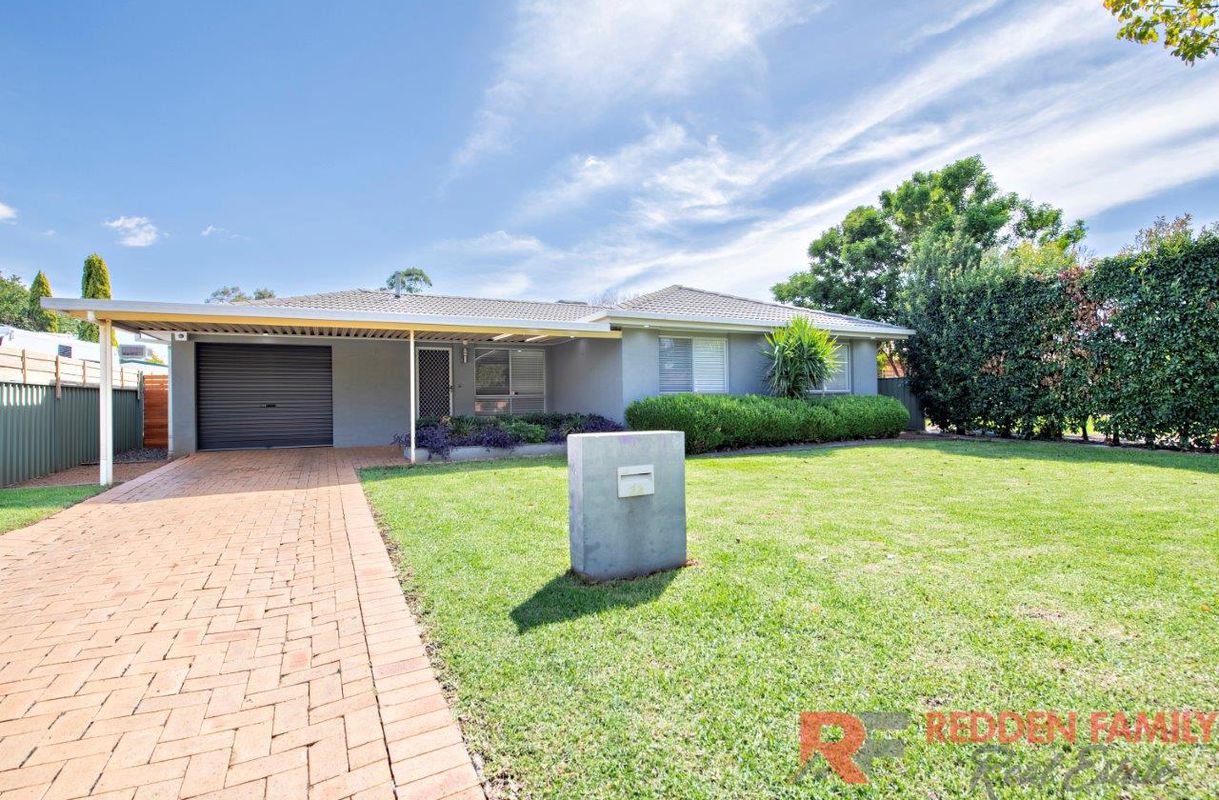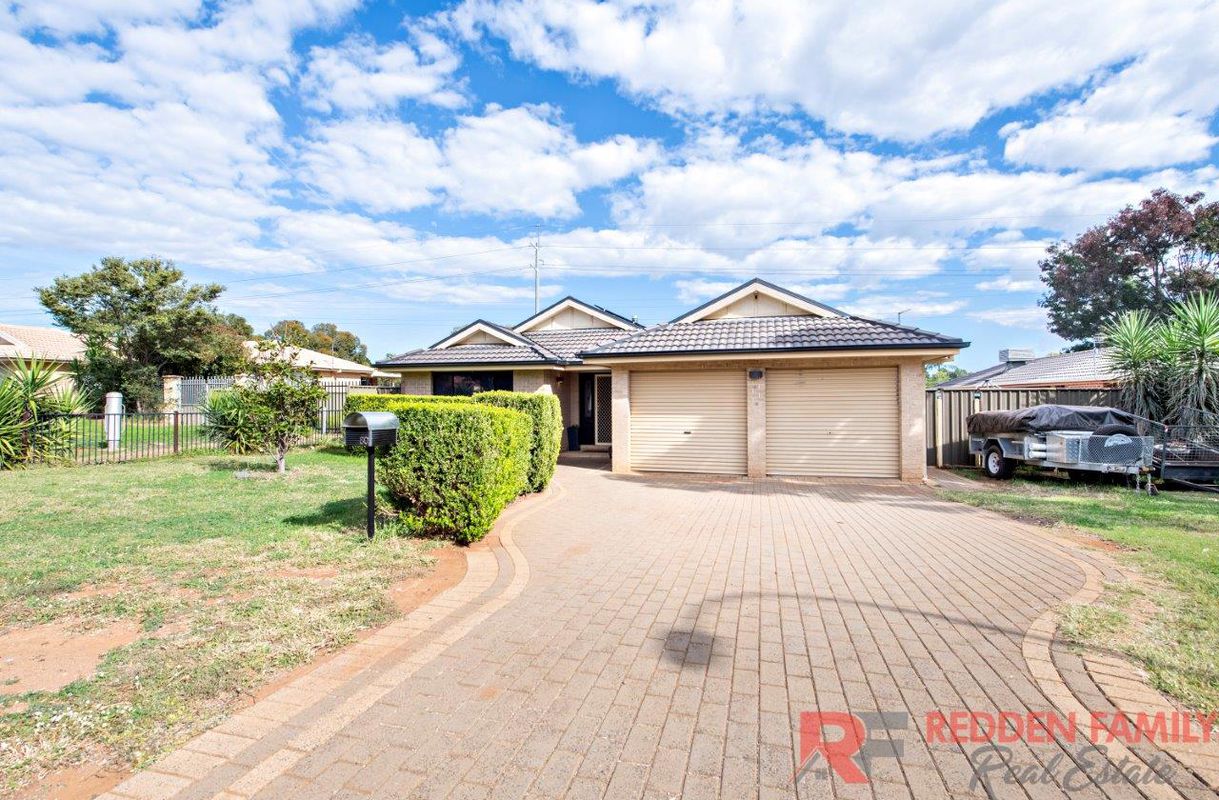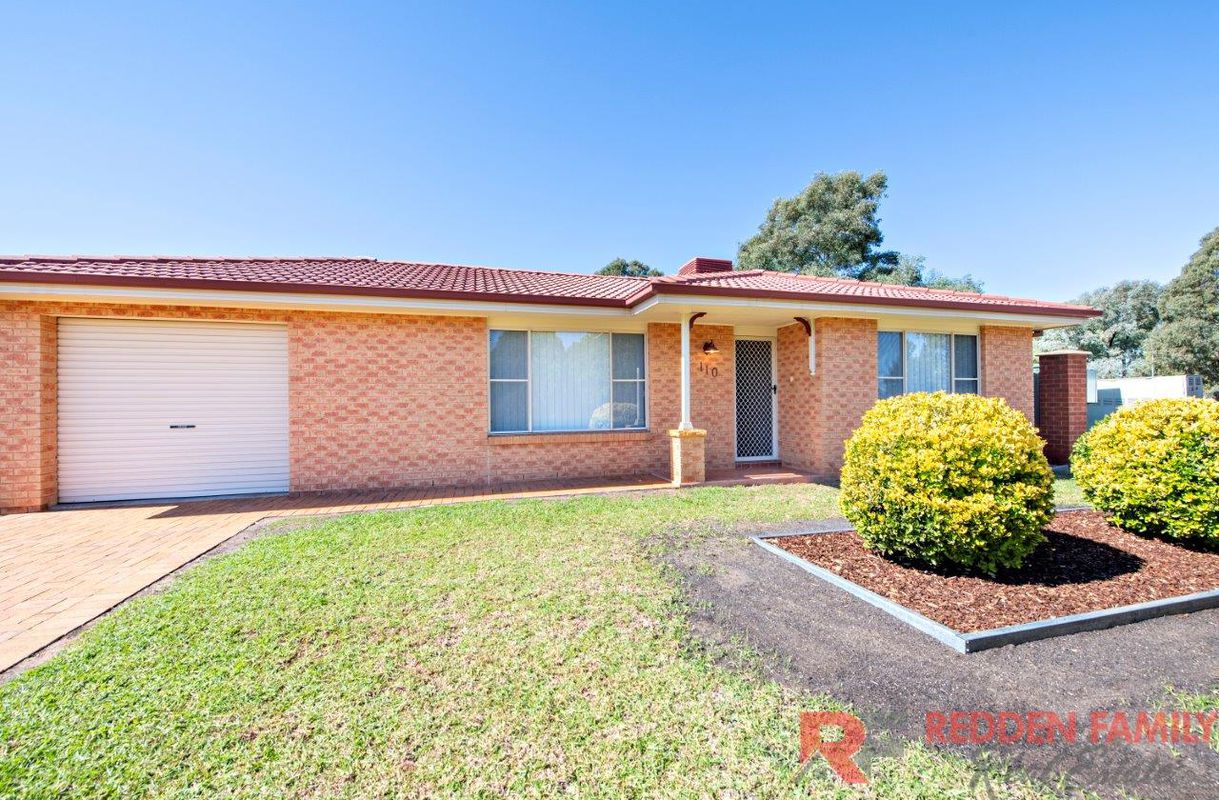|
Call us anytime 02 68844036 0409 844 036 |
|
Drop us a line [email protected] |

|
Call us anytime 02 68844036 0409 844 036 |
|
Drop us a line [email protected] |

44 Linda Drive, Dubbo
| 4 Beds | 2 Baths | Approx 647.9 Square metres | 2 car spaces |

If you are in the market for an affordable family home then No. 44 Linda Drive, Dubbo will be sure to please both owner occupiers and investors alike, by providing a modern and family friendly floor plan in the ever-changing Rosewood Grove Estate. Quality built by Brett Harvey Designs, and conveniently positioned only minutes from Dubbo’s CBD and convenience shops, this property is an amazing fit for a young family or first home buyer looking to get a head start on home ownership. Offering 4 generously sized bedrooms, all with built-in wardrobes and white venetian blinds, the main bedroom is privately nestled at the front of the home and features a grandiose double door entry plus a large walk-in wardrobe and ensuite bathroom! The stylish kitchen is open plan to the meals and family rooms, and presents with low maintenance tiled floor coverings, Caesarstone benchtops, quality appliances, great storage cupboards and bench space including an island bench with stylish waterfall ends, which is perfect for casual dining and meal preparation. Enjoy a spacious rumpus room which is separate from the family room, both having access to the under-roof alfresco area. Busy families will appreciate the large 3-way bathroom with double vanity sinks, full size bathtub and large shower and the laundry also enjoys good bench space with under bench cupboards, which are in addition to the linen cupboards in the hallway and cloak cupboard in the entrance. All year-round comfort has been taken care of with the fully ducted and zoned reverse cycle air conditioning throughout, and gas points for alternate heating and ceiling fans! There is also NBN fibre to the premises Relax in the private outdoor entertaining area, looking out over your low maintenance gardens. The stress-free backyard is easily accessible through the side access gates and hobbyists will be excited to learn of the detached 6m x 3.3m approx.. colorbond shed situated beside the 6m inground pool which is sure to be a pleaser for some summertime fun. The garage has also been partly converted into a studio but internal wall can easily be removed for full use of garage if preferred. This property has all the right ingredients for a growing family, first home buyer or a great addition to an Investor's portfolio and is priced to sell.
• Quality built by Brett Harvey Designs in 2014
• House size – 25 squares with functional floor plan and lovely grey and white colour scheme
• Two separate living areas
• Open plan kitchen, meals and family
• Low maintenance tiled floor coverings
• Kitchen enjoys good storage and Caesarstone benches including an island bench with waterfall ends and stylish cabinetry
• Spacious main bedroom featuring walk-in-wardrobe and ensuite bathroom
• Built-in wardrobes to all remaining bedrooms
• Spacious laundry with stylish cabinetry, built-in tub and under bench cupboards
• Large outdoor entertainment area
• Ducted and zoned reverse cycle air conditioning
• Watering system to lawns and gardens
• Gas heating, cooking and hot water service
• Side access to backyard
• Garage has been partly converted into a studio but internal wall can easily be removed for full use of garage
• 6m inground pool
• 6m x 3m approx.. detached colorbond shed
• Only minutes from convenience shops, takeaways and Restaurants and CBD
• Council rates: $2,717.38 p.a. approx..
The information and figures contained in this material is supplied by the vendor and is unverified. Potential buyers should take all steps necessary to satisfy themselves regarding the information contained herein.





• Quality built by Brett Harvey Designs in 2014
• House size – 25 squares with functional floor plan and lovely grey and white colour scheme
• Two separate living areas
• Open plan kitchen, meals and family
• Low maintenance tiled floor coverings
• Kitchen enjoys good storage and Caesarstone benches including an island bench with waterfall ends
• Spacious main bedroom featuring walk-in-wardrobe and ensuite bathroom
• Built-in wardrobes to all remaining bedrooms
• Spacious laundry with stylish cabinetry, built-in tub and under bench cupboards
• Large outdoor entertainment area
• Ducted and zoned reverse cycle air conditioning
• Watering system to lawns and gardens
• Gas heating, cooking and hot water service
• Side access to backyard
• Garage has been partly converted into a studio but internal wall can easily be removed for full use of garage
• 6m inground pool
• 6m x 3m approx.. detached colorbond shed
• Only minutes from convenience shops, takeaways and Restaurants and CBD
• Council rates: $2,717.38 p.a. approx..



22 Murrumbidgee Place, Dubbo
| 3 beds | 1 bath | 2 car spaces |

80 Twickenham Drive, Dubbo
| 4 beds | 2 baths | 3 car spaces |

110 Sheraton Road, Dubbo
| 4 beds | 1 bath | 3 car spaces |



Licensed Real Estate Agent, Licensed Stock & Station Agent and Licensee in charge


Do you own a home?
Prepare for profit. Download our top tips on how to get the highest and best price when selling.

Do you own a home?
Prepare for profit. Download our top tips on how to get the highest and best price when selling.