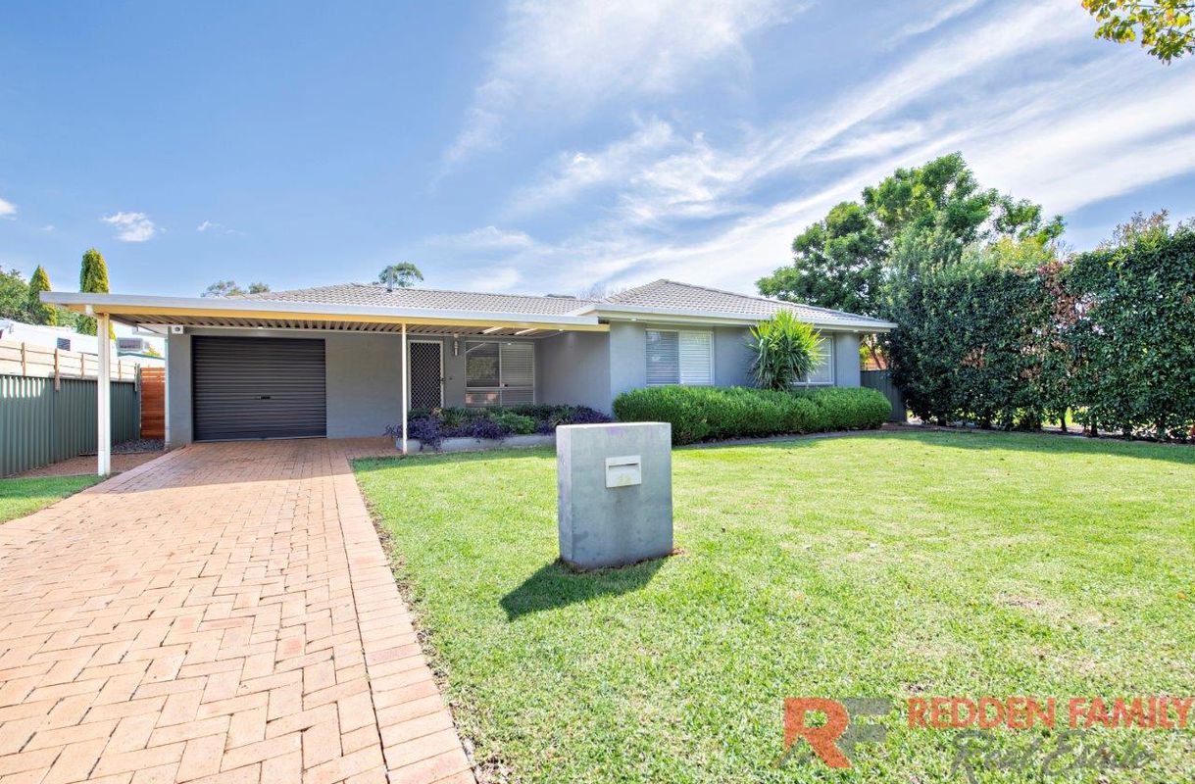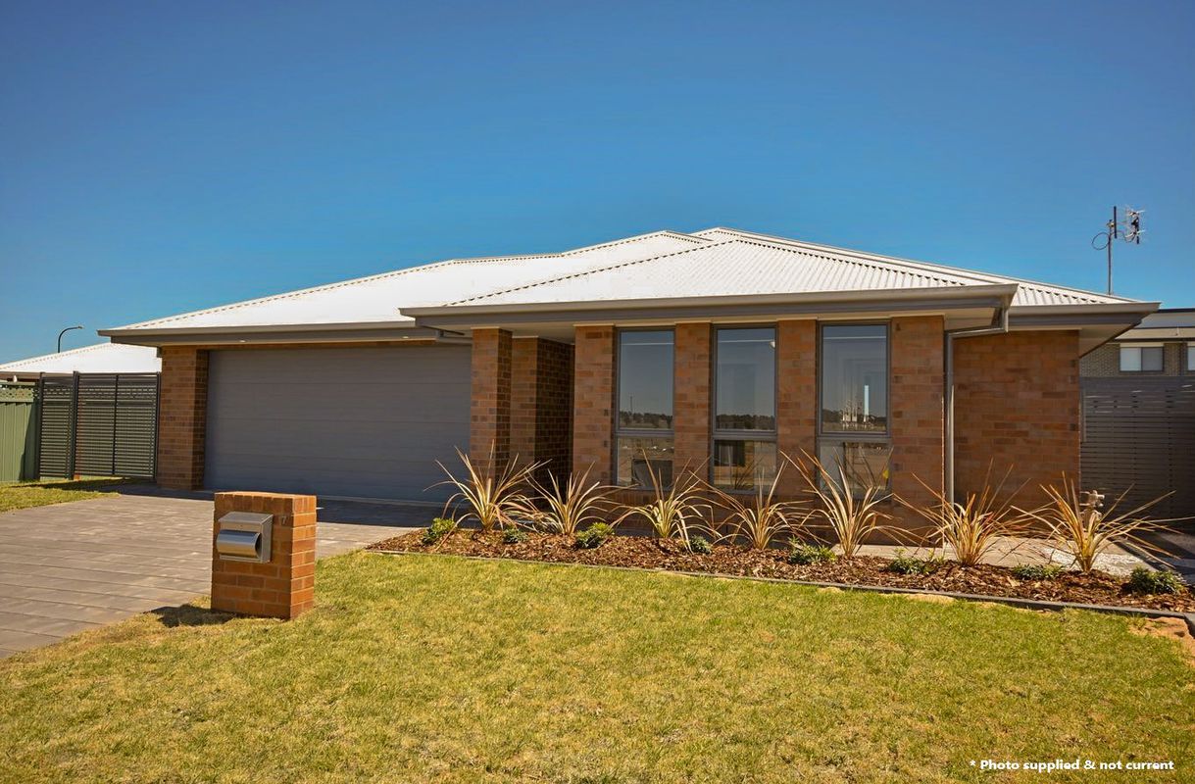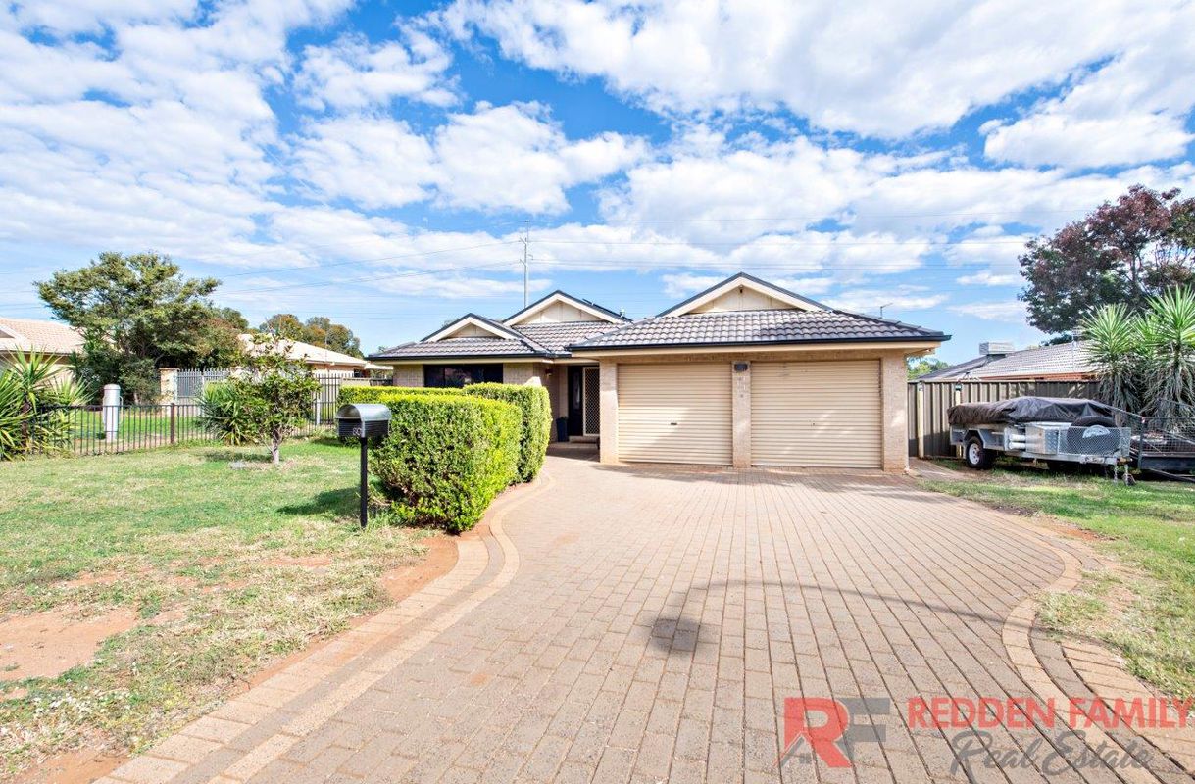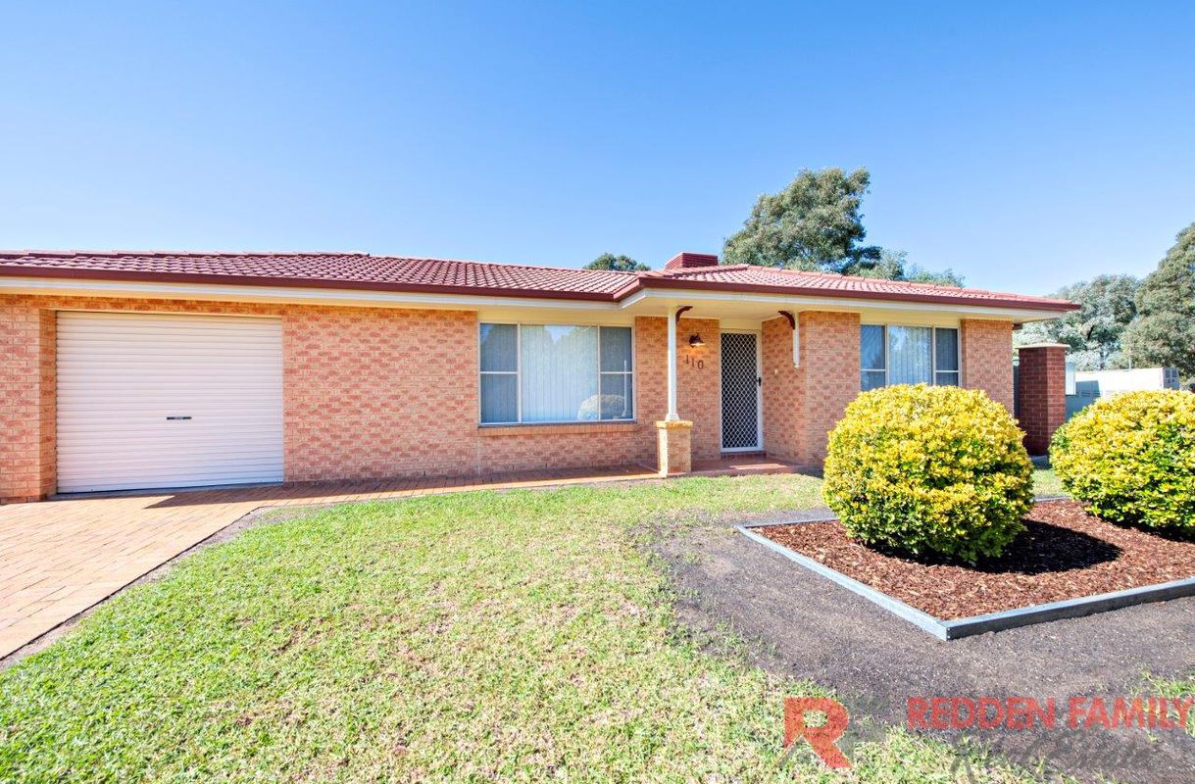|
Call us anytime 02 68844036 0409 844 036 |
|
Drop us a line [email protected] |

|
Call us anytime 02 68844036 0409 844 036 |
|
Drop us a line [email protected] |

3 Poidevin Place, Dubbo
| 4 Beds | 2 Baths | Approx 885.6 Square metres | 2 car spaces |

Spacious and well maintained is what comes to mind when you walk through this lovely 4-bedroom family home, sitting on an 885.60m2 parcel of land and tucked away in a quiet cul-de-sac location. This home would suit anyone looking for some extra space and somewhere for the kids and pets to play. Enjoy a very functional floor plan with ease care tiled floor coverings in the entrance, meals, family and kitchen and two separate living areas including the generously sized loungeroom and spacious family room, featuring a cosy wood heater which is sure to keep you warm in these cold winter months. The kitchen is in the heart of the home and features quality appliances including a dishwasher, plenty of storage and bench space and the long breakfast bar will be appreciated by busy working families to be able to meal prep whilst assisting kids with their homework. The bathroom is modern and offers a huge bathtub that will make for some great relaxation after a long day’s work. All bedrooms are of good size and have built in wardrobes, the main bedroom enjoying an ensuite bathroom as well as a good size walk-in-wardrobe. All year-round comfort has been taken care of with the wood heater and ducted evaporative cooling plus there is a gas point for alternate heating. Outdoor entertaining will be an absolute pleasure under the undercover pergola which overlooks the spacious yard and inground swimming pool. The BBQ area is separate to the pergola and is undercover, you even get to keep the built-in BBQ. Access to the backyard has been made easy with the double gates at the side of the house and a drive through garage making trailer storage a breeze. All the hard work has been done so you can move in and enjoy. This property should not be missed so organise your inspection today.
• Built in approx.. 1994
• Functional floor plan
• Two separate living areas
• Spacious loungeroom
• Family room enjoys cosy wood heater
• Kitchen comes complete with quality appliances including a dishwasher, plenty of storage cupboards and bench space including a breakfast bar
• All bedrooms are of good size and have built-in wardrobes, the main benefitting from a walk-in-wardrobe and ensuite bathroom
• Modern bathroom
• Amble storage cupboards
• Good side access
• Drive through garage
• Large undercover pergola with café blinds
• Inground swimming pool
• Garden shed
• Auto sprinkler system to front and back yards
• Quiet cul-de-sac location
• Council rates $2,796.14 p.a. approx..
The information and figures contained in this material is supplied by the vendor and is unverified. Potential buyers should take all steps necessary to satisfy themselves regarding the information contained herein.





• Built in approx.. 1994
• Functional floor plan
• Two separate living areas
• Spacious loungeroom
• Family room enjoys cosy wood heater
• Kitchen comes complete with quality appliances including a dishwasher, plenty of storage cupboards and bench space including a breakfast bar
• All bedrooms are of good size and have built-in wardrobes, the main benefitting from a walk-in-wardrobe and ensuite bathroom
• Modern bathroom
• Amble storage cupboards
• Good side access
• Drive through garage
• Large undercover pergola with café blinds
• Inground swimming pool
• Garden shed
• Auto sprinkler system to front and back yards
• Quiet cul-de-sac location
• Council rates $2,796.14 p.a. approx..



22 Murrumbidgee Place, Dubbo
| 3 beds | 1 bath | 2 car spaces |

7 Waterfall Crescent, Dubbo
| 3 beds | 2 baths | 2 car spaces |

80 Twickenham Drive, Dubbo
| 4 beds | 2 baths | 3 car spaces |

110 Sheraton Road, Dubbo
| 4 beds | 1 bath | 3 car spaces |



Licensed Real Estate Agent, Licensed Stock & Station Agent and Licensee in charge


Do you own a home?
Prepare for profit. Download our top tips on how to get the highest and best price when selling.

Do you own a home?
Prepare for profit. Download our top tips on how to get the highest and best price when selling.