|
Call us anytime 02 68844036 0409 844 036 |
|
Drop us a line [email protected] |

|
Call us anytime 02 68844036 0409 844 036 |
|
Drop us a line [email protected] |

41 Murrumbidgee Place, Dubbo
| 4 Beds | 2 Baths | Approx 1005 Square metres | 3 car spaces |

A classically modern executive home with immense street appeal and offering style, privacy and an abundance of living and entertaining areas in a family friendly location. Nestled on a huge 1,005 m2 block of land and comprising a 29 square residence designed for both functional and practical enjoyment of growing families. All bedrooms are of good size and have built in wardrobes, the master bedroom which is neatly positioned at the front of the home away from the remainder of the bedrooms and which benefits from an ensuite bathroom and walk in wardrobe. There is also a good size study neatly positioned at the front of the home which is also accessible from the garage. The kitchen has been recently renovated to a country French theme and designed for today’s needs and comes complete with quality appliances, ample cupboard storage including a walk in pantry with sensor lighting, lovely Caesarstone benchtops and a large island bench which is perfect for meal preparation and serving as well as casual eating. The kitchen is open plan to the family and meals rooms which provides a masterful example of utilising space whilst keeping the feeling of relaxed comfort and warmth. Larger families will appreciate the second living area at the front of the home providing a separate domain for watching movies or kids to lounge around with friends. Other highlights in this wonderful package include fresh floor coverings, stylish window furnishings and ceiling fans in all bedrooms, replacement of air conditioning and hot water unit in 2019. All year comfort has been taken care of with ducted evaporative air conditioning, split system air conditioner and gas points and the 5 kW solar system is sure to help with the cost of electricity charges. The pleasure then begins outdoors where entertainment is an absolute breeze in the large undercover back patio complete with built-in bench for your BBQ and an outdoor spa. Families will appreciate the sparkling inground swimming pool with a covered shade area, spacious back yard providing plenty of room for the kids and pets to play and includes a large chook yard/pet enclosure. There is also a couple of garden sheds to house your tools and the triple car garage has plenty of storage cupboards as well as ample room to accommodate your cars, boat and trailer and providing a great place for dad to tinker. This family package is one not to miss! Contact Redden Family Real Estate to arrange a private inspection or details of upcoming open homes.
• Council rates - $2,662.51
• Built in approximately 1998/99
• House size – approx.. 34 squares inc back patio
• 1,005 m2 block of land
• Main bedroom has ensuite bathroom and walk in wardrobe
• Study room is located at front of the home and enjoys access to garage
• All remaining bedrooms have built-in wardrobes and ceiling fans
• Modern country French kitchen which is open plan to meals and family room
• Separate living room at the front of the home
• Triple garage with plenty of storage cupboards
• 5 kW solar system
• Hot water service and air conditioning replaced in 2019
• 7.8 m x 4.5m approx.. large undercover outdoor entertainment area including outdoor spa
• Outdoor spa
• Large inground swimming pool with covered shade area and shed to house pool pump and cleaning equipment
• Manicured gardens and lawns
• Located in family friendly cul-de-sac in the popular Yarrawonga Estate
• Close to Child Care Centres, Bunnings Warehouse, Orana Mall Shopping Centre and Schools
DISCLAIMER: The information contained herein has been provided to us by the Vendors and is unverified. Potential buyers should take all steps necessary to satisfy themselves regarding the information provided.






• Council rates - $2,662.51
• Built in approximately 1998/99
• House size – approx.. 34 squares inc back patio
• 1,005 m2 block of land
• Main bedroom has ensuite bathroom and walk in wardrobe
• Study room is located at front of the home and enjoys access to garage
• All remaining bedrooms have built-in wardrobes and ceiling fans
• Modern country French kitchen which is open plan to meals and family room
• Separate living room at the front of the home
• Triple garage with plenty of storage cupboards
• 5 kW solar system
• Hot water service and air conditioning replaced in 2019
• 7.8 m x 4.5m approx.. large undercover outdoor entertainment area including outdoor spa
• Outdoor spa
• Large inground swimming pool with covered shade area and shed to house pool pump and cleaning equipment


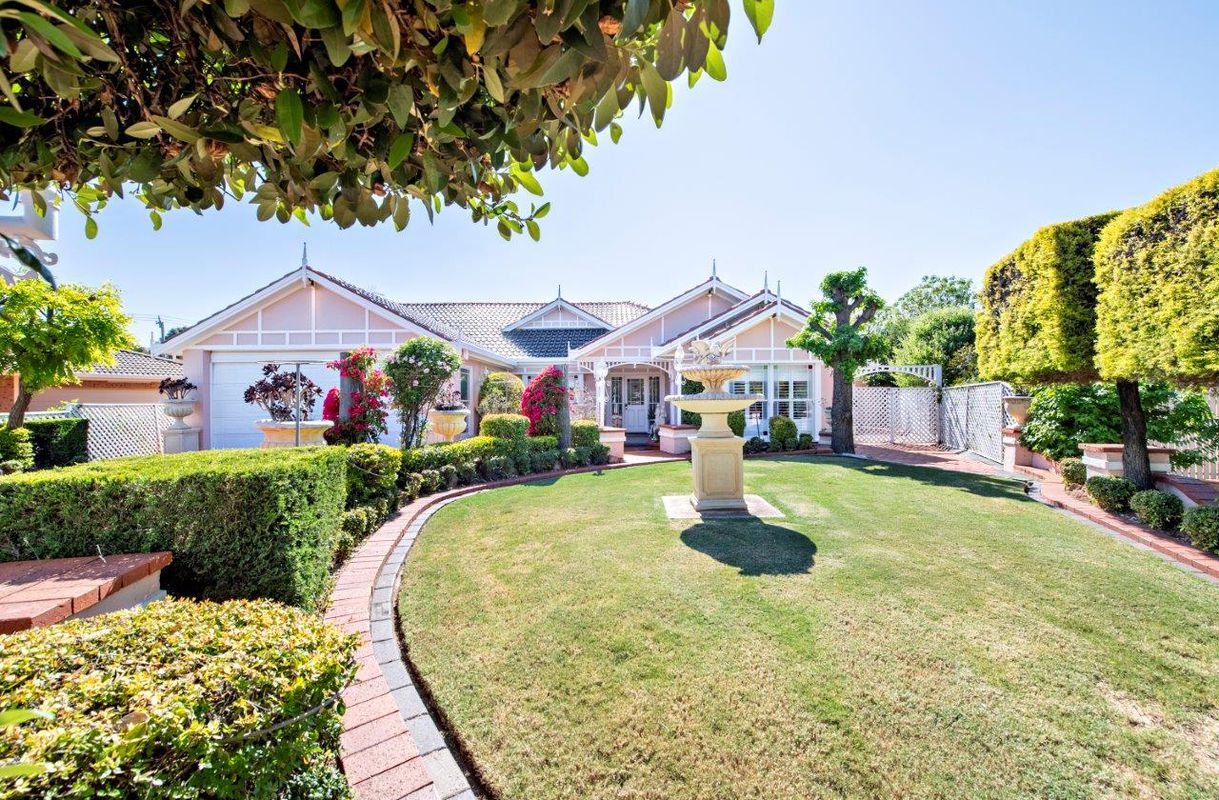
7 Osborne Place, Dubbo
| 4 beds | 3 baths | 2 car spaces |
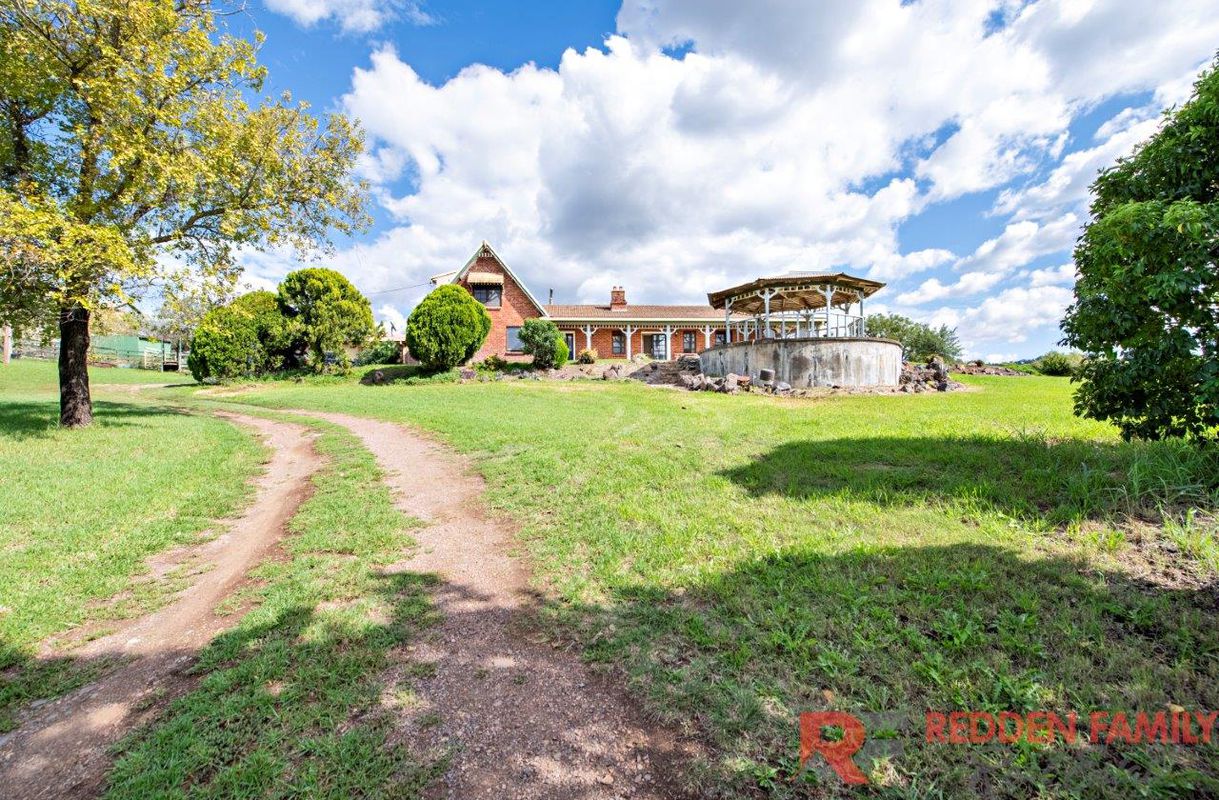
29 Kinghorn Street, Neurea
| 5 beds | 3 baths | 3 car spaces |
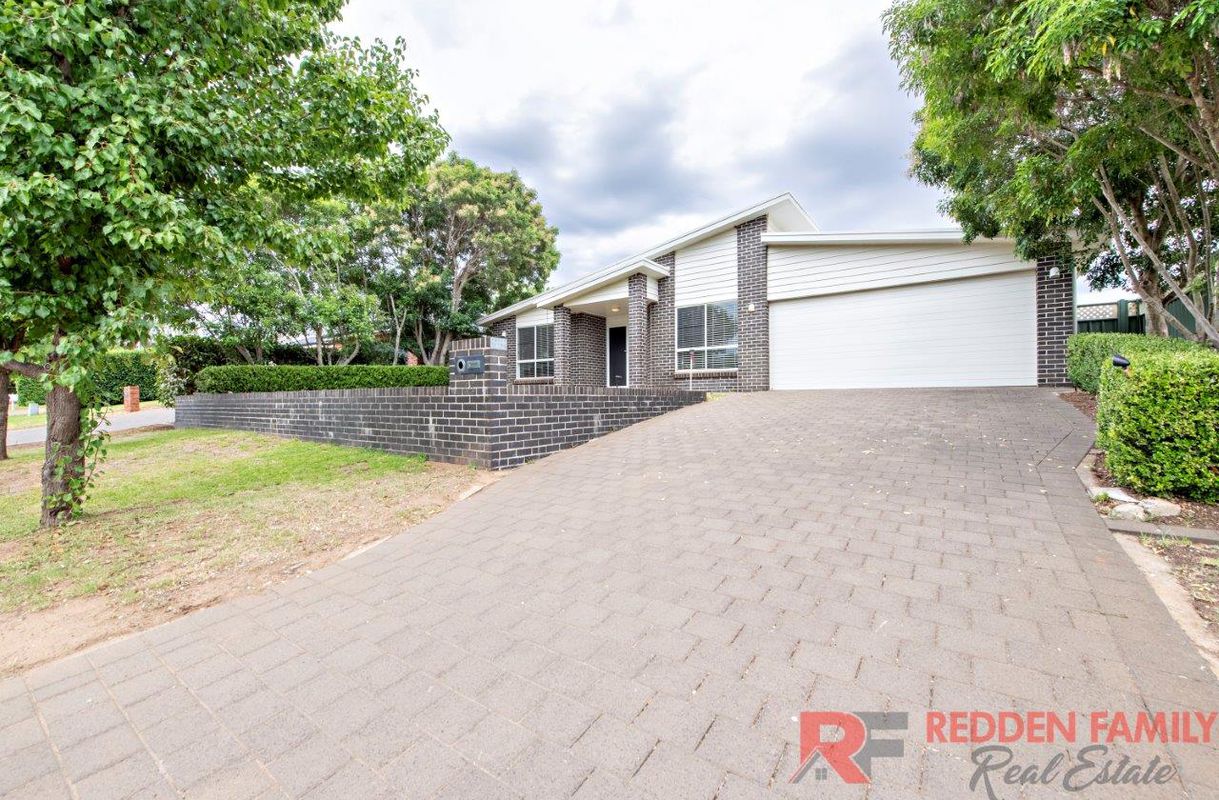
44 Cypress Point Drive, Dubbo
| 4 beds | 2 baths | 2 car spaces |
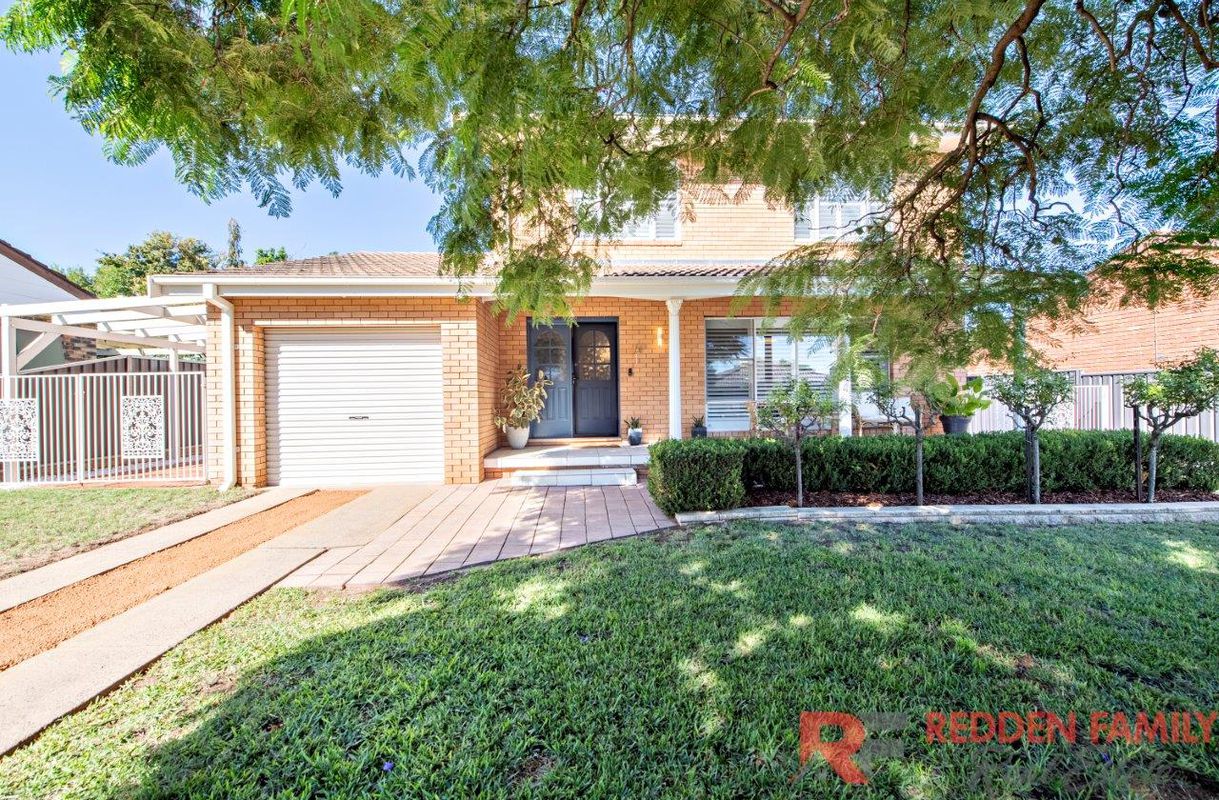
15 Belmore Place, Dubbo
| 3 beds | 1 bath | 2 car spaces |
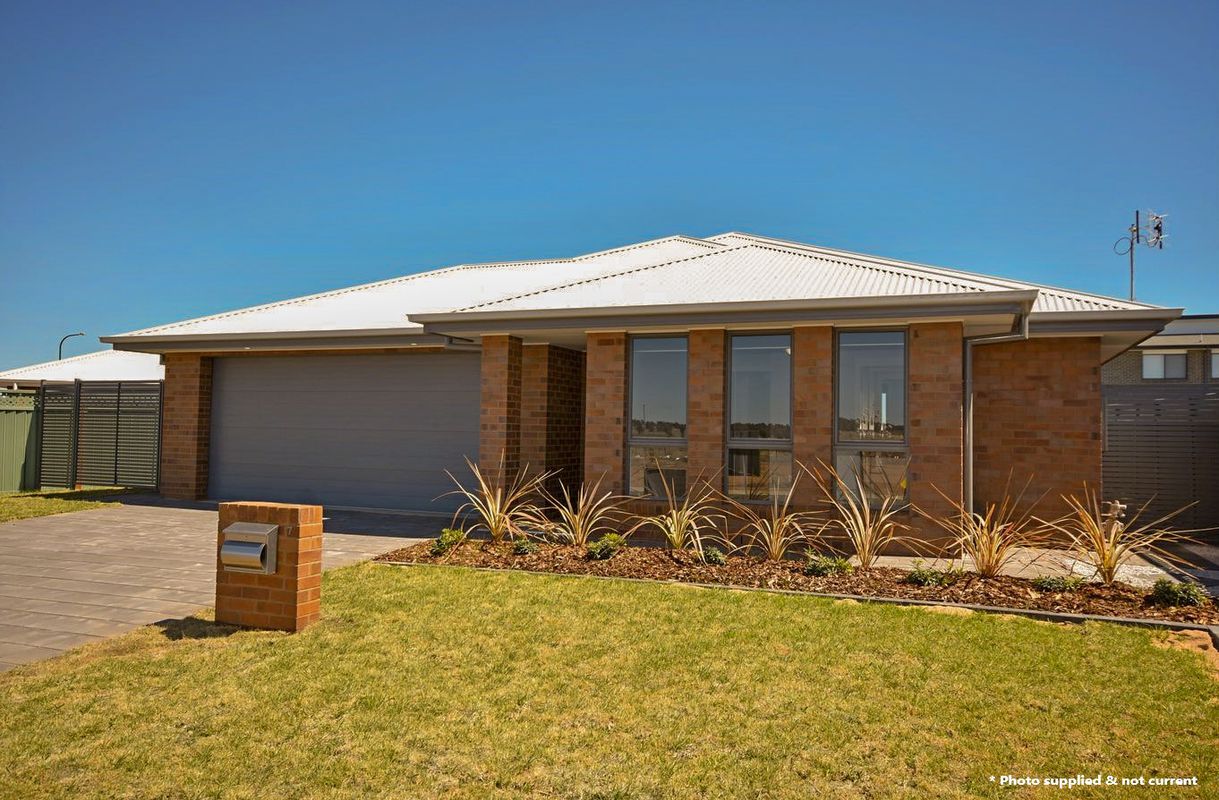
7 Waterfall Crescent, Dubbo
| 3 beds | 2 baths | 2 car spaces |
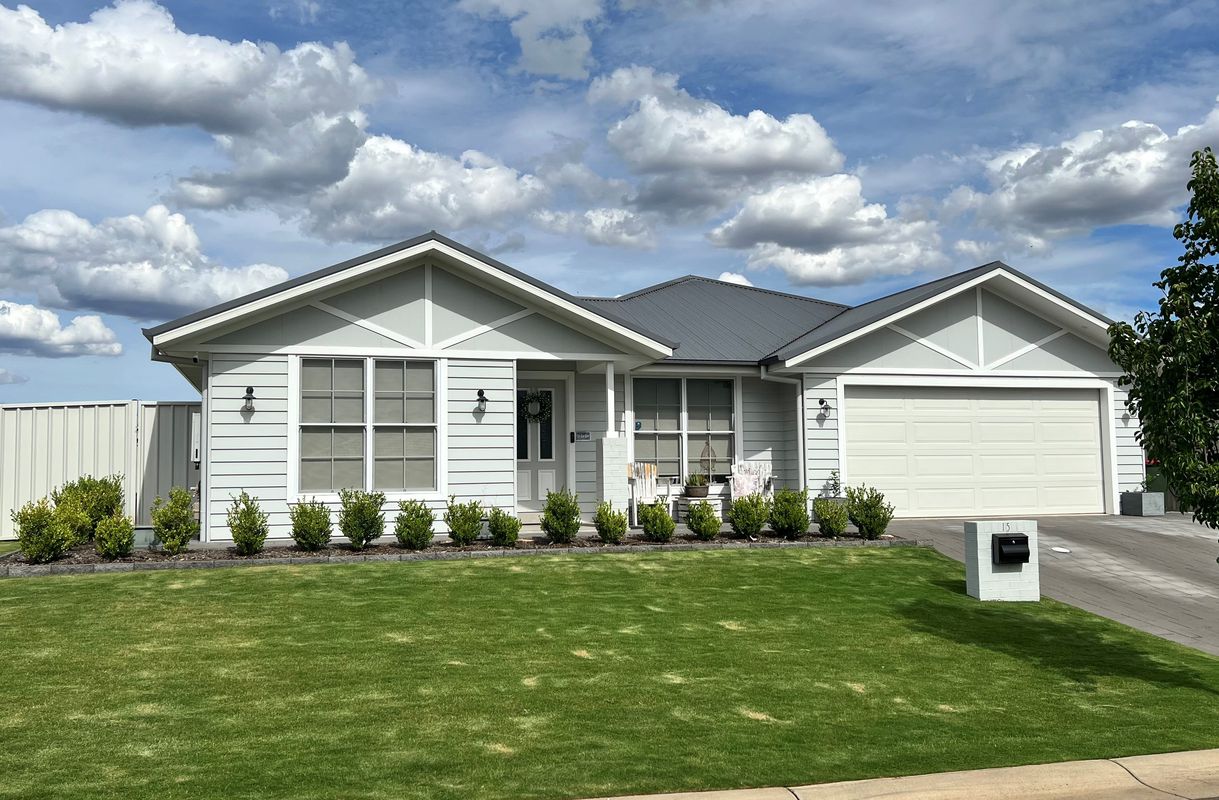
15 Macintyre Circuit, Dubbo
| 4 beds | 2 baths | 2 car spaces |



Licensed Real Estate Agent, Licensed Stock & Station Agent and Licensee in charge


Do you own a home?
Prepare for profit. Download our top tips on how to get the highest and best price when selling.

Do you own a home?
Prepare for profit. Download our top tips on how to get the highest and best price when selling.