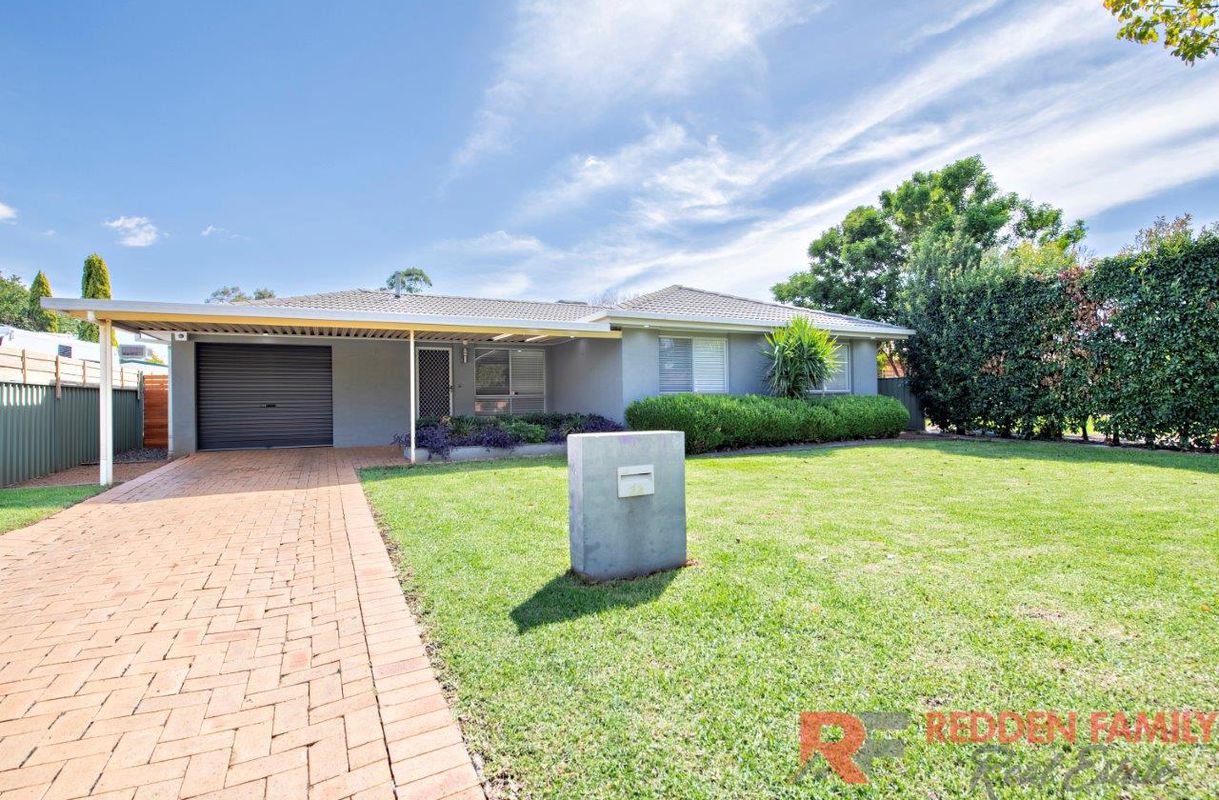|
Call us anytime 02 68844036 0409 844 036 |
|
Drop us a line [email protected] |

|
Call us anytime 02 68844036 0409 844 036 |
|
Drop us a line [email protected] |

2 Hutchins Avenue, Dubbo
| 4 Beds | 1 Bath | Approx 720.8 Square metres | 2 car spaces |

From the moment you pull up you will admire the street appeal of this character filled “Hampton Style” weatherboard home positioned in a very convenient location in South Dubbo. Entering through the front gate you will be greeted by lush green lawns and a freshly painted fascade. Featuring plenty of character and charm of its era with high ceilings, wide decorative cornices and sash windows throughout with some modern touches of timber look laminate floor coverings, plantation shutters and a lovely grey and white colour scheme. Offering four good size bedrooms, a modern kitchen which comes complete with quality stainless steel appliances, stylish laminate benchtops and plenty of bench space including a breakfast bar. Outside provides plenty of spots to sit and enjoy the a quiet cup of coffee in the morning or a nice cold beverage in the afternoon including a paved courtyard, undercover outdoor entertainment area which overlooks the huge inground concrete pool which is the perfect place to cool down in the summer months. There is also a covered seating area in the back corner of the yard ideal for a fire pit or camp oven cooking in the winter months. Car accommodation has been taken care of with the double length carport which leads to a lock up garage and attached workshop handy for those who like to tinker. Your inspection is invited to come and wander through this property filled with character and charm and being conveniently located within walking distance to South Dubbo Primary School and South Dubbo Senior Campus, parklands and just a short stroll to South Dubbo IGA and Tamworth Street shopping precinct. Contact Redden Family Real Estate for details on upcoming open homes.
• Council rates - $2,739.07
• Built in approximately 1958
• Modern kitchen with quality stainless steel appliances including a dishwasher
• Open plan to meals and family room
• Stylish timber look laminate floor coverings in living and hallways
• Second toilet
• High ceilings, wide decorative cornices and sash windows throughout
• Wood heater and reverse cycle split system air conditioners
• NBN to premises
• Shopping precincts, schools, parks and Medical Centre nearby
The information contained in this material is supplied by the vendor and is unverified. Potential buyers should take all steps necessary to satisfy themselves regarding the information contained herein.




• Council rates - $2,739.07
• Built in approximately 1958
• Modern kitchen with quality stainless steel appliances including a dishwasher
• Open plan to meals and family room
• Stylish timber look laminate floor coverings in living and hallways
• Second toilet
• High ceilings, wide decorative cornices and sash windows throughout
• Wood heater and reverse cycle split system air conditioners
• NBN to premises
• Shopping precincts, schools, parks and Medical Centre nearby



22 Murrumbidgee Place, Dubbo
| 3 beds | 1 bath | 2 car spaces |



Licensed Real Estate Agent, Licensed Stock & Station Agent and Licensee in charge


Do you own a home?
Prepare for profit. Download our top tips on how to get the highest and best price when selling.

Do you own a home?
Prepare for profit. Download our top tips on how to get the highest and best price when selling.