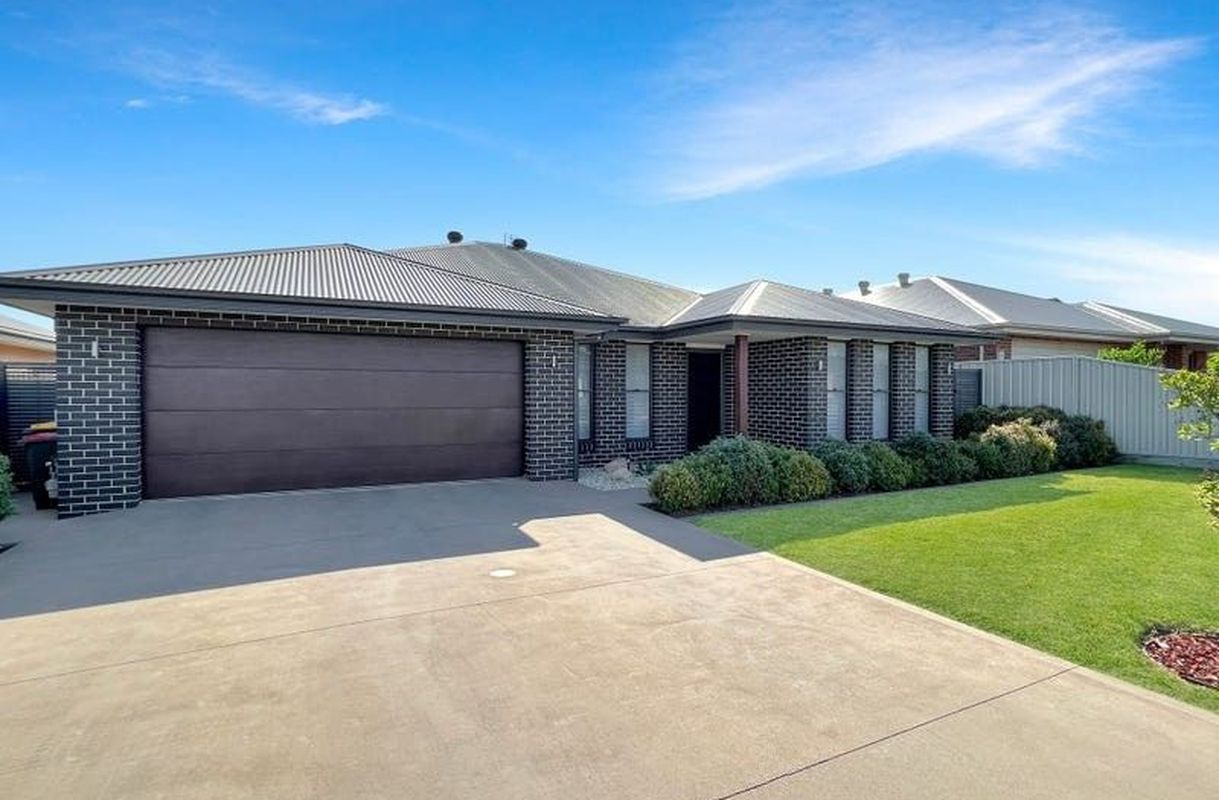- Home
- Priority Buyer Alerts
- Buy
- Sell
- About
- Contact
- Refer Our Family Business
|
Call us anytime 02 68844036 0409 844 036 |
|
Drop us a line [email protected] |

|
Call us anytime 02 68844036 0409 844 036 |
|
Drop us a line [email protected] |

74 Torryburn Way, Dubbo
| 5 Beds | 2 Baths | Approx 0 Square metres | 5 car spaces |

:: Large 5 bedroom home
:: 2.5HA/6 acre property (approx)
:: Separate lounge, family & dining rooms
:: Ducted heating & cooling on a large 3-phase system
:: 12m x 4m salt water in-ground pool
:: 12m x 8m shed/workshop
Set on a private secluded Richmond Estate parcel of land being 2.5HA in size, this large 5 bedroom home offers you and your family a refreshing way of life. Here you will have the best of both worlds, with the utilities of town only a short drive away and the tranquillity and opportunities to raise your family in a safe and fun environment. The semi-rural location offers you the idea position to end a hard day’s work or a joyous retirement by taking in the beautiful sunsets and enjoying the surrounding wildlife. Features include separate lounge, family and dining rooms all spacious in size, large functional kitchen that’s well equipped to cook up a treat for all the family, five bedrooms with walk-in robe and ensuite to the main and built-in robes to the remaining four. Ducted heating and cooling on a large 3-phase system and a ducted valet vacuum system throughout. Steel frame in construction being built to a very high standard finished in soft neutral colours and quality fixtures throughout. The outside is just as impressive with a 12m x 4m in-ground salt water pool, large 12m x 8m shed/workshop fully powered with shelving. Also attached to the shed is a 8m x 4m carport. Established trees and lawns, town water connected and 5000L rainwater storage. Very impressive home in a private secluded setting.
Comforts
- Gas hot water
- Roof insulation
- Wall insulation
- TV aerial
- Satellite dish
- Linen cupboard
- 3 phase ducted reverse cycle
- Ceiling fans
- Biotreat septic tank
Features
- 12.0m x 4.0m salt water in-ground pool
- 5,000L water tank
- Timber fence
- Back to base alarm
- Large walk-in linen cupboard
Dining Room - 4.9m x 4.2m
- Tiled floor
- Ducted r/c a/c
- Access to pergola
Kitchen - 4.8m x 4.0m
- Fisher & Paykel split dishwasher
- Tiled splashback
- Electric oven
- Tiled floor
- Gas cook top
- Rangehood
- Laminate bench top
- Blinds
- Pantry
- Breakfast bar
Lounge Room - 4.0m x 6.3m
- Carpet
- Ducted r/c a/c
- Curtains
- TV point
Family Room - 5.9m x 6.5m
- Tiled floor
- Ducted r/c a/c
- Blinds
- TV point
Bathroom
- 3-way entry
- Shower
- Bath
- Separate toilet
- Vanity/sink
- Exhaust fan
- Heating lights
- Wall tiling to ceiling
Laundry - 4.4m x 3.4m
- Tub
- Cupboards
- Tiled
- Auto taps
- Access to outdoors
Construction
- Colourbond roof
- Sandstone exterior
- Triple lock-up garage with auto doors
- Double 8.0m x 4.0m carport
- Alam 12.0m x 8.0m shed with shelving & power
Main Bedroom - 4.0m x 4.0m
- Carpet
- Blinds
- Walk-in robe
- Ceiling fan
- Ducted r/c a/c
- TV point
Ensuite
- Shower
- Toilet
- Vanity/sink
- Wall tiling to ceiling
Bedroom 2 - 4.0m x 4.0m
- Carpet
- Ducted r/c a/c
- Blinds
Bedroom 3 - 3.9m x 2.9m
- Carpet
- Ducted r/c a/c
- Curtains
Bedroom 4 - 3.0m x 4.0m
- Carpet
- Ducted r/c a/c
Bedroom 5 - 3.9m x 3.4m
- Carpet
- Ducted r/c a/c
- TV point
- Phone point




174 Cobra Street, Dubbo
| 3 beds | 1 bath | 2 car spaces |

3 Severn Circle, Dubbo
| 4 beds | 2 baths | 2 car spaces |



Licensed Real Estate Agent, Licensed Stock & Station Agent and Licensee in charge


Do you own a home?
Prepare for profit. Download our top tips on how to get the highest and best price when selling.

Do you own a home?
Prepare for profit. Download our top tips on how to get the highest and best price when selling.