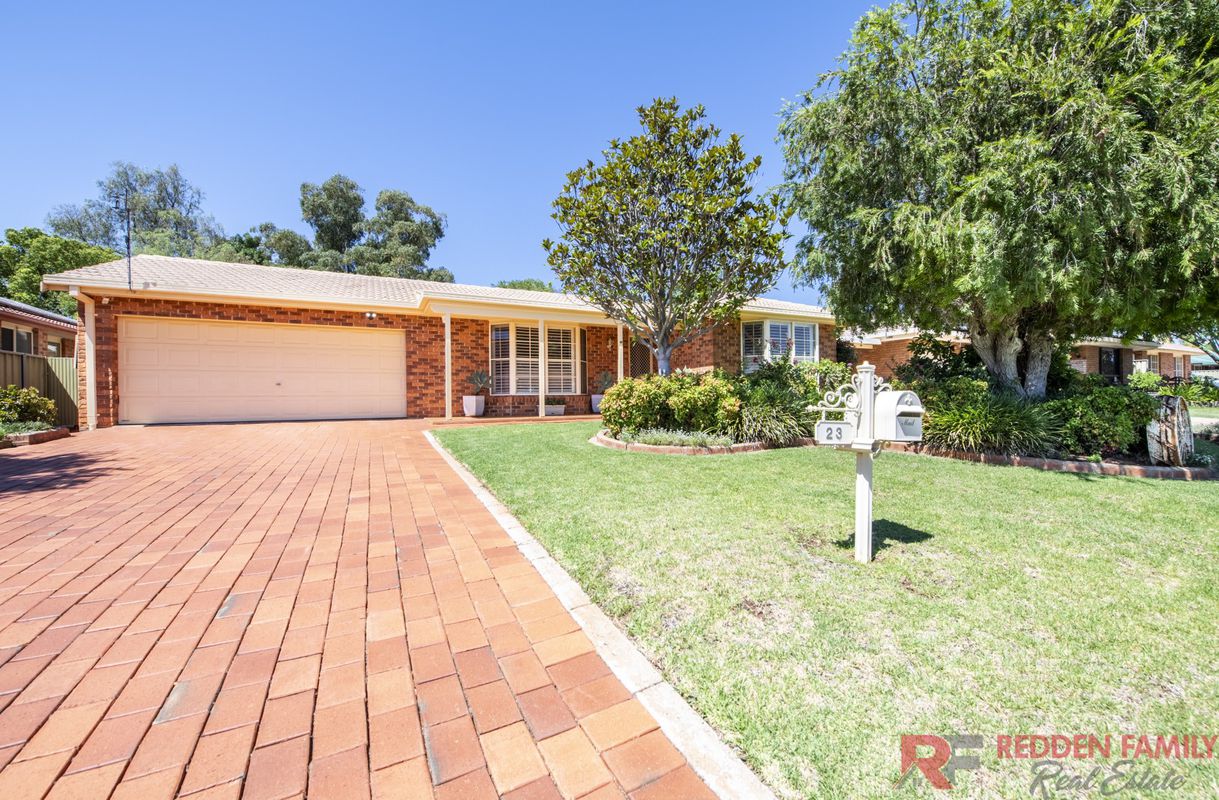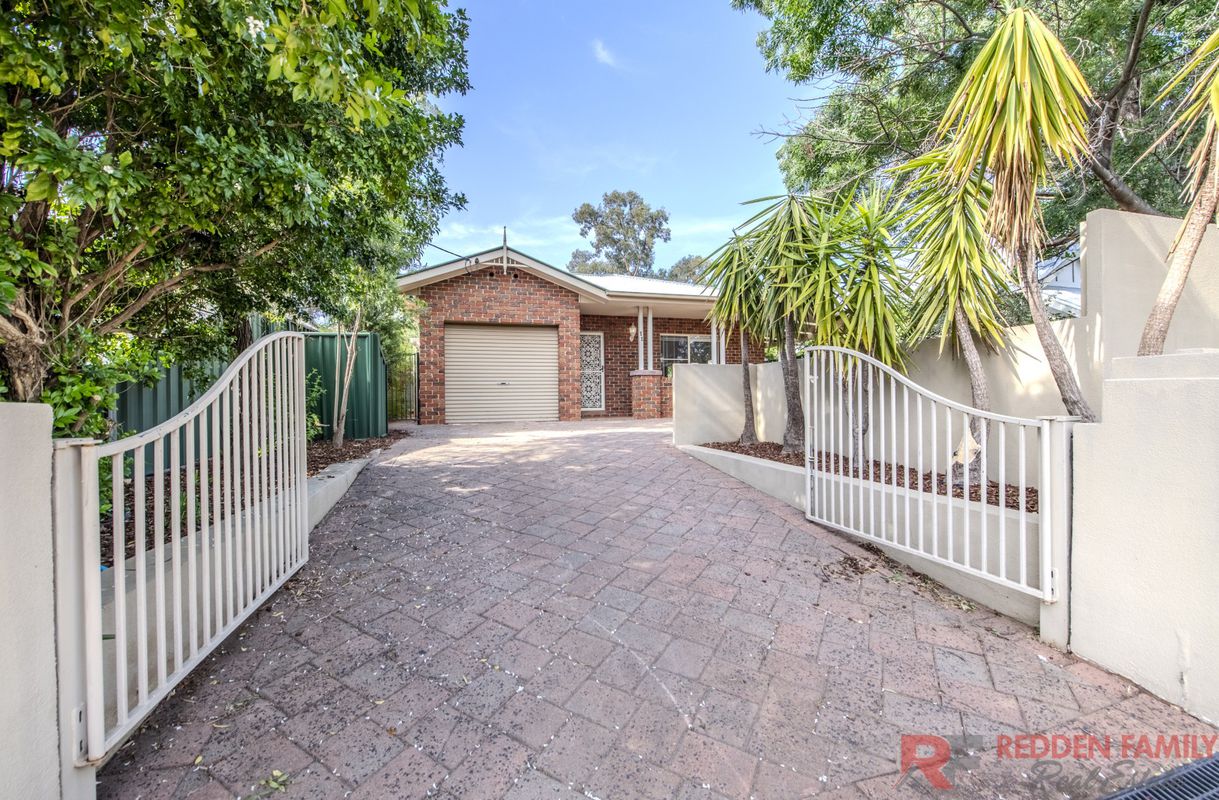- Home
- Priority Buyer Alerts
- Buy
- Sell
- About
- Contact
- Refer Our Family Business
|
Call us anytime 02 68844036 0409 844 036 |
|
Drop us a line [email protected] |

|
Call us anytime 02 68844036 0409 844 036 |
|
Drop us a line [email protected] |

271 Brisbane Street, Dubbo
| 3 Beds | 1 Bath | Approx 882 Square metres | 4 car spaces |

Put yourself in the heart of central Dubbo and experience the perfect blend of character, charm, and convenience. From this prime location, you’ll find yourself just a short stroll away from some of the city’s best cafés, restaurants, shops, and parklands—ideal for those who love being close to the action while enjoying the comforts of home.
Brimming with personality, this delightful property showcases timeless features including soaring 3-metre ceilings, ornate ceiling roses, wide decorative skirting boards, feature panel walls, and polished timber floorboards that add warmth and elegance throughout.
Inside, you’ll discover three generously sized bedrooms, with the main bedroom offering a walk-in wardrobe and direct access to the beautifully renovated bathroom. The bathroom itself is stylish and modern, while the well-appointed galley kitchen provides excellent storage, a gas stove, and a dishwasher, flowing seamlessly into the spacious, light-filled dining room.
At the heart of the home is a cosy loungeroom complete with a slow combustion wood fire, beautifully framed by an antique timber mantle and a slate-tiled hearth—perfect for relaxing.
Comfort is guaranteed year-round with new ducted evaporative air conditioning, natural gas points, and wood heating. Step outside and embrace the lifestyle on offer with a resort-style inground pool, a cubby house for the kids, and a secure backyard with easy-care lawns and established shade trees. The fenced BBQ area is an entertainer’s dream, featuring an outdoor kitchen complete with a built-in sink, stone benchtops, underbench storage, a Weber BBQ, and stainless steel rangehood.
Tradies, hobbyists, or car enthusiasts will love the 8.8m x 7m detached colorbond shed with power, its own powder room, wood fire, separate sectioned storage/potential office space, plus a spacious 7m x 7m carport and easy side access.
This is a rare opportunity to secure a character-filled home in a sought-after central location. For a detailed property information brochure or to arrange your private inspection, contact Michael Redden today.
Property Highlights:
• Prime central Dubbo location, walking distance to Cafes, restaurants, shopping, schools and parklands
• Huge 882m2 block of land with side access
• Three spacious bedrooms, main has walk-in wardrobe and direct access to modern bathroom
• Well-appointed galley kitchen with gas stove, dishwasher, and ample storage and bench space
• Light filled dining room conveniently positioned beside the kitchen
• Cosy loungeroom with slow combustion wood fire, antique timber mantle and slate hearth
• External and spacious laundry with 2nd toilet
• Large undercover pergola
• Cubby house for the kids
• New ducted evaporative air conditioning, gas points, and wood heating
• Resort-style inground swimming pool and secure backyard with established shade trees
• Fenced BBQ area with outdoor kitchen including sink, stone benchtops, Weber BBQ, and rangehood
• 8.8m x 7m detached colorbond shed with power, powder room and sectioned storage area/office space
• Additional 7m x 7m carport
DISCLAIMER: The information and figures contained in this material is supplied by the vendor and is unverified. Potential buyers should take all steps necessary to satisfy themselves regarding the information contained herein.
#DubboRealEstate #ReddenFamilyRealEstate #PoolsideLiving #CentralDubboCharm #ContactMichaelRedden




Property Highlights:
• Prime central Dubbo location, walking distance to Cafes, restaurants, shopping, schools and parklands
• Huge 882m2 block of land with side access
• Three spacious bedrooms, main with walk-in wardrobe and direct access to modern bathroom
• Well-appointed galley kitchen with gas stove, dishwasher, and ample storage and bench space
• Light filled dining room conveniently positioned beside the kitchen
• Cosy loungeroom with slow combustion wood fire, antique timber mantle and slate hearth
• External and spacious laundry with 2nd toilet
• Large undercover pergola
• Cubby house for the kids
• New ducted evaporative air conditioning, gas points, and wood heating
• Resort-style inground swimming pool and secure backyard with established shade trees
• Fenced BBQ area with outdoor kitchen including sink, stone benchtops, Weber BBQ, and rangehood
• 8.8m x 7m detached colorbond shed with power, powder room and sectioned storage area/office space
• Additional 7m x 7m carport
• Council rates $3,352.24 p.a. approx..



23 Leichhardt Street, Dubbo
| 4 beds | 1 bath | 2 car spaces |

11 Bishop Street, Dubbo
| 3 beds | 1 bath | 2 car spaces |



Licensed Real Estate Agent, Licensed Stock & Station Agent and Licensee in charge


Do you own a home?
Prepare for profit. Download our top tips on how to get the highest and best price when selling.

Do you own a home?
Prepare for profit. Download our top tips on how to get the highest and best price when selling.