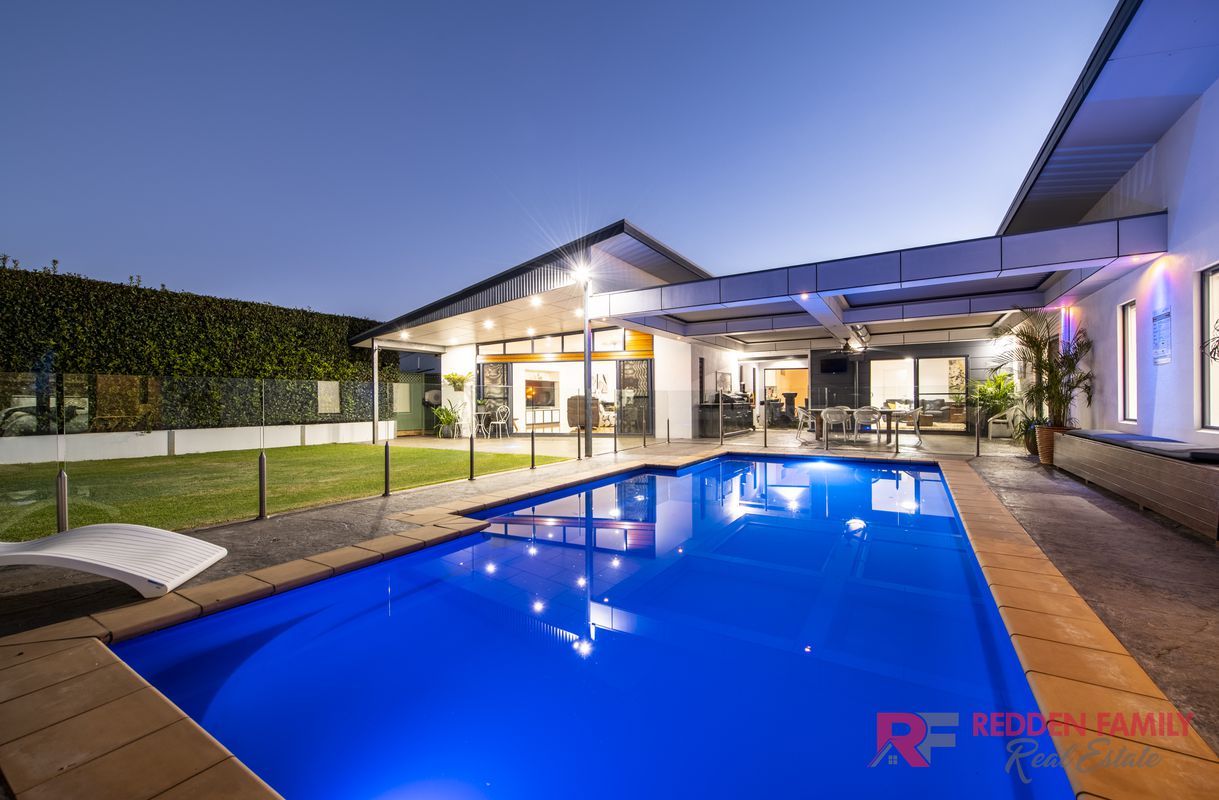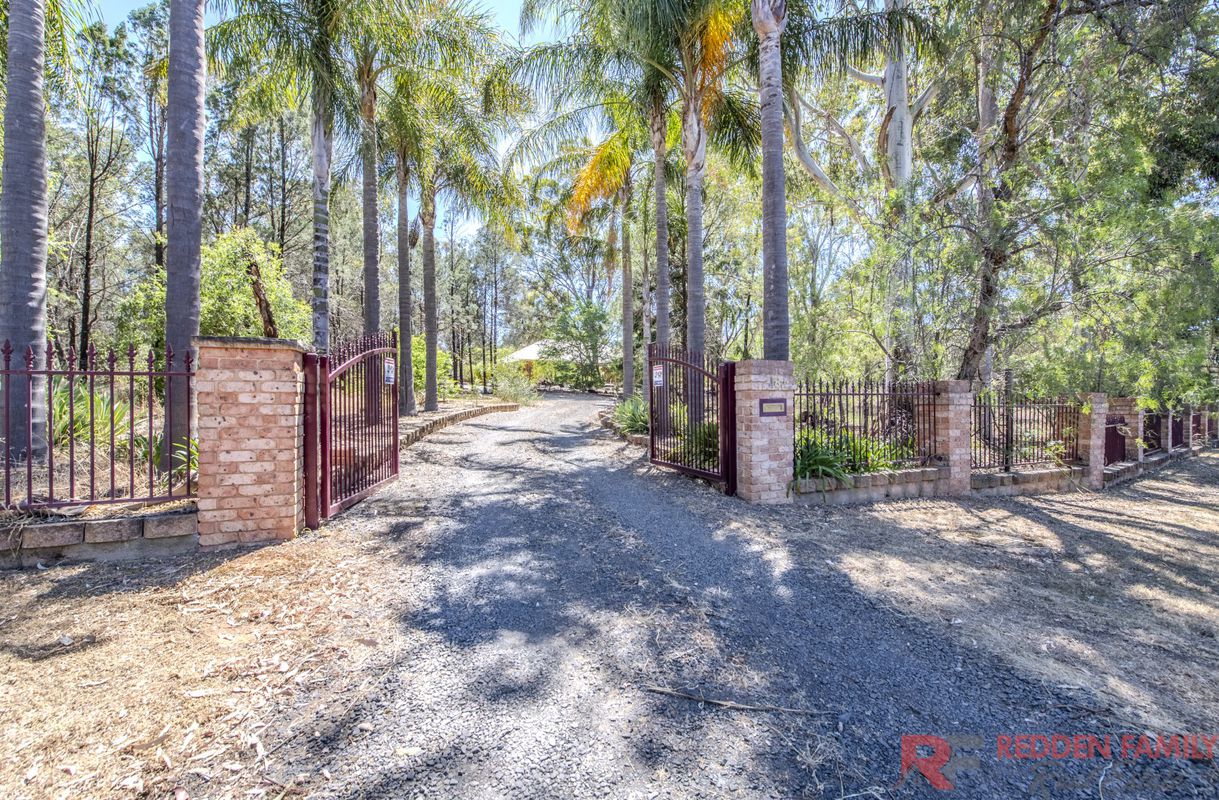- Home
- Priority Buyer Alerts
- Buy
- Sell
- About
- Contact
- Refer Our Family Business
|
Call us anytime 02 68844036 0409 844 036 |
|
Drop us a line [email protected] |

|
Call us anytime 02 68844036 0409 844 036 |
|
Drop us a line [email protected] |

11 Gilgai Court, Dubbo
| 4 Beds | 2 Baths | Approx 2508 Square metres | 3 car spaces |

Positioned at the end of a quiet cul-de-sac in Dubbo’s highly sought after “Southlakes Estate” with panoramic views of the rural landscape and on the edge of the lake, is where you will find this amazing executive techno home that will turn your head at every corner. Inside you will find a sumptuous feeling of natural light and space which is achieved by high ceilings and plenty of large glass windows and louvres throughout. This wonderful residence stands on a huge 2,508m2 block of land and has been built as a Smarthome which will certainly appease those techno wizards.
As soon as you step through the Smart Front Door Deadbolt, you will be taken in by the exquisite view of the rural landscape that surrounds you and then looking down the hallway you start to realise that you are about to see something special. The western wing provides for the master bedroom, laundry and garage space. The master bedroom is privately positioned away from living areas and the other bedrooms and enjoys a beautiful rural outlook as well as its own decking area accessible through a large glass sliding door. It also features a sizeable walk in wardrobe with two separate entrances and a roomy open ensuite bathroom equipped with a screenless twin shower, twin vessel sink and timberlook vanity with underbench draws, Thermotouch heated towel racks and floors with own control panel, and a huge backlit and heated vanity mirror with built-in mirror demister taking the inconvenience of foggy mirrors away not to mention the gorgeous free standing high end bathtub positioned to take in those sensational rural views or amazing sunsets whilst chillaxing with some bubbles. The master bedroom also enjoys a Smart reverse cycle split system air conditioner (Wifi connected for remote, smartphone or voice control). The laundry is neatly positioned between the master bedroom and garage and contains a black built-in laundry tub, a large Merbau benchtop and an abundance of underbench cupboards including 2 x laundry draws, 2 x concealed slide-out clothes drying racks plus additional hanging space. The laundry then opens out to external utilities area complete with gardening area and outside clothesline.
Wander down the hallway to the heart of the home, where you will discover the kitchen, meals and family room, office, living room, cellar and powder room. Moving into the well-appointed kitchen you will be in complete awe by the gorgeous raked ceiling that perfectly frames the outlook over cows grazing the grassy green paddocks. The kitchen comes complete with quality SMEG appliances as well as a Fisher & Paykel dishwasher which has a double draw for those short washes, walk in pantry, black double sink, Caesarstone benchtops complemented by a large island bench complete with Merbau timber benchtop and stylish pendant lighting, all of which is open plan to the light filled meals and family room. The meals and family room are finished with stylish Athena hybrid floor planks which are featured throughout the home and custom-made industrial look shelves on either side of the Escea smart gas fire place (internet connected both remote and smartphone control). The meals room also opens out to the under-roof alfresco area bringing outdoor entertaining indoors whilst again offering a breathtaking outlook over pastures and the tall windows in the family room are each individually remote controlled. The front living room is north facing and is conveniently positioned in line with the meals room so as to take in that amazing rural landscape but is separate to the family room and rumpus room allowing families to each enjoy their own space. Nestled by the living room is a very generously sized Office/study, framed by corner windows to take in the lovely northern sun. The powder room and large cellar completing this area, although the cellar is presently used as a comms room.
Follow the hallway down into to the eastern wing where you will find the rumpus room conveniently nestled between bedrooms 2, 3 and 4 where it also enjoys its own outdoor patio area. Bedrooms 2, 3 and 4 are all generously sized and come complete with built-in wardrobes, large windows dressed by white plantation shutters and bedrooms 3 and 4 enjoy study nooks with merbau desktops. Finishing the eastern wing is the elegant main bathroom featuring an open shower with partly fixed glass panel and a stylish freestanding high end bathtub, stylish wall tiles including timberlook feature wall, Thermotouch heated towel racks and floors with own control panel and single sink floating vanity with underbench draws.
This home’s design has been based around making the most of the extensive rural views and so the east and west wings are joined to the heart of the home by lovely breezeways filled with glass louvres providing bursts of natural sunlight and breezes as well as unfettered views. It also has been focused on smart technology including but not limited to the Smart Front Door Deadbolt which can be opened via hard key, PIN, local smartphone or remotely via APP, the comms room having dual NBN connectivity (allowing for 2,000MB download/400MB upload) which includes cabinet housing rack for Ubiquiti Security Gateway connecting 5 x Gibit Wireless Access Points and a 48 port switch that patches 32 x cat6 ports throughout for office computer(s), smart tvs and internet connect devices including the gas fireplace and pool, Google AutomationBridge and Google Home connect with Sensibo climate hubs to control the home, Google Nest smart air quality detectors with motion activated night lights. All bedrooms, living, family, office and rumpus room lights have dimmable smart lights.
The outside setting is just as impressive as the inside with a large under-roof alfresco area framed by solid merbau timber posts and coming complete with ceiling fans, stylish Travertine Pavers, electric ceiling heaters, external drop down TV bracket with remote control and blind to the western side, accessible from the open plan kitchen, meals and family through very large glass sliding doors. The alfresco area overlooks established lawns and gardens and the sparkling resort style inground pool which features a water blade fountain and is framed by stylish Travertine pavers and way beyond. There is also a designated fire pit area away from the residence but perfectly positioned to watch those amazing sunsets beside a cosy open fire. Once you walk through the front door you can easily forget that you are living in town and there are plenty of spaces outside where you can sit and relax and take in the serenity of the rural landscape or admire the amazing sunsets or sunrises.
This exceptional luxurious residence is undoubtedly a home of style and distinction and has all the necessary requirements for an enjoyable and sophisticated family lifestyle with a country feel. It is perfectly positioned at the end of a prestige cul-de-sac and as you would expect, is surrounded by quality properties. The property has a fully-fenced yard and side access making for easy access to the rear yard and if you wish there is still plenty of room in the massive back yard to add a shed. This amazing package also has a fully computerised and automated Skydrop watering system (Wifi connected for smartphone or voice control), 10 kW solar system and 10 power points features USB charging ports.
This home epitomizes the best in high end and smart finishes coupled with a relaxing lifestyle and a perfect location for those looking for a luxury residence with unrestricted views of the rural landscape and access to lake walkways. Mark this one down as a must see and call Michael Redden at Redden Family Real Estate to arrange your very own private viewing!
• Council rates - $4,170.19
• Huge 2,508 m2 block of land
• Quality built by GJ Gardner Homes in 2017
• 10kW solar system
• Smarthome enabled
• Smart Front Door Deadbolt which can be opened via hard key, PIN, local smartphone or remotely via APP
• Highly sought-after blue ribbon location
• Three separate living rooms
• 4 bedrooms plus Office which could easily be utilised as a 5th bedroom
• Formal and informal living areas
• Open plan kitchen, meals and family room and alfresco area
• Perfectly planned kitchen with walk in pantry and lovely garden views
• Captivating rural views are a feature from many rooms within the home
• Ducted HVAC heating/cooling system, ceiling fans and gas fireplace throughout as well as split system air conditioning to main bedroom for your climate control
• Plenty of large windows, glass sliding doors and glass louvre breezeways allows for lots of natural lighting
• Stylish Athena hybrid floor planks in kitchen, meals and living as well as hallways and breezeways
• Private outdoor entertaining area
• External Modwood recycled plastic decking areas outside main bedroom and rumpus room
• Stylish grey Travertine pavers frame the alfresco area and inground pool
• 12m x 3m approx. resort style in-ground pool with water blade fountain, perfect for the entertainers
• Side access to rear yard
• Plenty of high-end finishes
• All external glass is energy efficient Viridian Smartglass
• Lake walkways at your footsteps
• Conveniently located close to Orana Mall shopping centre, Blueridge Business Park, schools, childcare centres, parklands, sporting fields and Dubbo’s CBD.
DISCLAIMER: The information and figures contained in this material is supplied by the vendor and is unverified. Potential buyers should take all steps necessary to satisfy themselves regarding the information contained herein.






• Quality built by GJ Gardner Homes in 2017
• 10kW solar system
• Smarthome enabled
• Smart Front Door Deadbolt which can be opened via hard key, PIN, local smartphone or remotely via APP
• Highly sought-after blue ribbon location
• Three separate living rooms
• 4 bedrooms plus Office which could easily be utilised as a 5th bedroom
• Formal and informal living areas
• Open plan kitchen, meals and family room and alfresco area
• Perfectly planned kitchen with walk in pantry and lovely garden views
• Captivating rural views are a feature from many rooms within the home
• Ducted HVAC heating/cooling system, ceiling fans and gas fireplace throughout as well as split system air conditioning to main bedroom for your climate control
• Plenty of large windows, glass sliding doors and glass louvre breezeways allows for lots of natural lighting
• Stylish Athena hybrid floor planks in kitchen, meals and living as well as hallways and breezeways
• Private outdoor entertaining area
• External Modwood recycled plastic decking areas outside main bedroom and rumpus room
• Stylish grey Travertine pavers frame the alfresco area and inground pool
• 12m x 3m approx. resort style in-ground pool with water blade fountain, perfect for the entertainers
• Side access to rear yard
• Plenty of high-end finishes
• All external glass is energy efficient Viridian Smartglass



3 Lago Court, Dubbo
| 5 beds | 2 baths | 2 car spaces |

18L Debeaufort Drive, Dubbo
| 4 beds | 2 baths | 2 car spaces |



Licensed Real Estate Agent, Licensed Stock & Station Agent and Licensee in charge


Do you own a home?
Prepare for profit. Download our top tips on how to get the highest and best price when selling.

Do you own a home?
Prepare for profit. Download our top tips on how to get the highest and best price when selling.